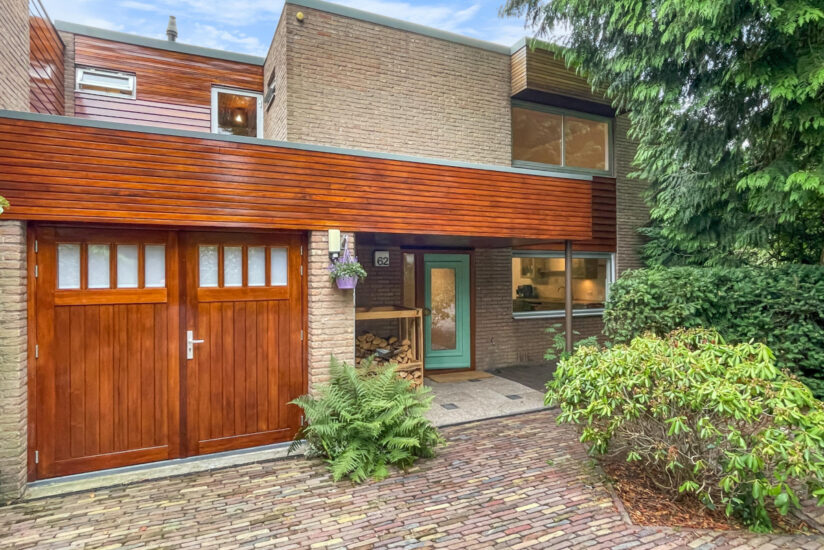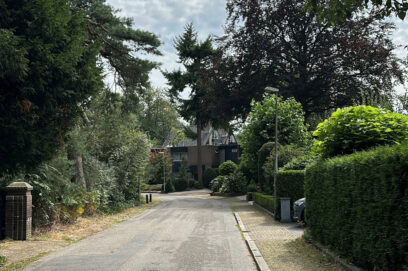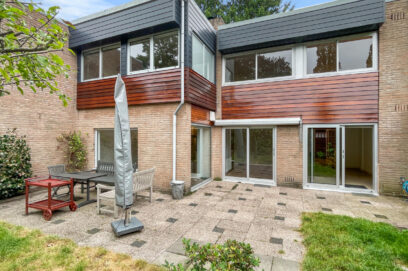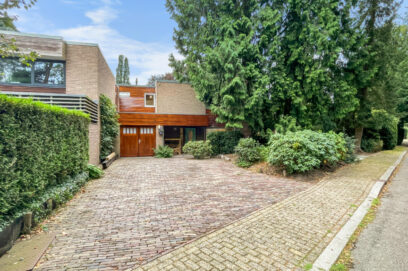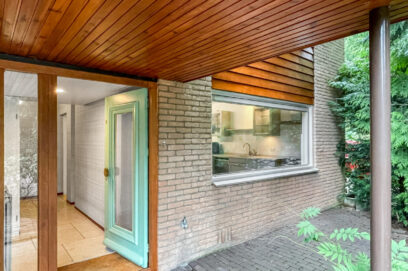Description
Situated on the most beautiful spot of the Koningslaan, in the green villa district of Het Spiegel, quietly situated a stone's throw from the nature reserve near schools and the centre. The semi-detached house built in 1976 has been modernised while retaining the character of a real 70s house; practical, spacious and cosy. The house has an indoor garage, has a driveway and a spacious front and sunny back garden facing West with lots of privacy.
Entrance, hall, cloakroom, toilet, staircase, passage to the study and garage. The spacious L-shaped living room (approx. 45m2) has a fireplace, a kitchen/diner (approx. 16 m2). The kitchen is equipped with various (built-in) appliances. From the living room access to the sheltered backyard.
First floor: four bedrooms varying in size, you enter the master bedroom through a spacious walk-in closet, the bedroom at the front of the house has a bathroom with bath, toilet and double sink, 3rd and 4th bedroom (each approx. 12 m2), 2nd (shared) bathroom with a walk-in shower, toilet and a sink.
The playfully divided house (total surface area: 368 m2) has, in addition to an indoor garage with washing machine and dryer, a spacious driveway with parking for several cars on its own property. An ideal family home with plenty of living space in a top location in Bussum.
This information has been compiled by us with the necessary care. However, no liability is accepted on our part for any incompleteness, inaccuracy or otherwise, or the consequences thereof. The provisions in the rental agreement will be decisive and no rights can be derived from this presentation.
Contact our office about the conditions that may apply to this property, including with regard to the income requirement, duration and form of the rental agreement and possible minimum rental period
Entrance, hall, cloakroom, toilet, staircase, passage to the study and garage. The spacious L-shaped living room (approx. 45m2) has a fireplace, a kitchen/diner (approx. 16 m2). The kitchen is equipped with various (built-in) appliances. From the living room access to the sheltered backyard.
First floor: four bedrooms varying in size, you enter the master bedroom through a spacious walk-in closet, the bedroom at the front of the house has a bathroom with bath, toilet and double sink, 3rd and 4th bedroom (each approx. 12 m2), 2nd (shared) bathroom with a walk-in shower, toilet and a sink.
The playfully divided house (total surface area: 368 m2) has, in addition to an indoor garage with washing machine and dryer, a spacious driveway with parking for several cars on its own property. An ideal family home with plenty of living space in a top location in Bussum.
This information has been compiled by us with the necessary care. However, no liability is accepted on our part for any incompleteness, inaccuracy or otherwise, or the consequences thereof. The provisions in the rental agreement will be decisive and no rights can be derived from this presentation.
Contact our office about the conditions that may apply to this property, including with regard to the income requirement, duration and form of the rental agreement and possible minimum rental period
Details
| Rent | € 3.375 per month excluding utilities |
| Deposit | € 6.600 |
| Date of availability | 01-10-2024 |
| Status | Under option |
| Interior | Unfurnished |
| Surface | 201 m2 |
| Object ID | HLV-12746 |
Home
| Bedrooms | 4 |
| Rooms | 5 |
| Bathrooms | 2 |
| Energy performance certificate | C |
| Construction year | 1975 |
| Garden | Yes |
| Orientation garden | West facing |
Extras
| Separate shower | Yes |
| Seperate toilet | Yes |
| Flooring | Hardwood |
