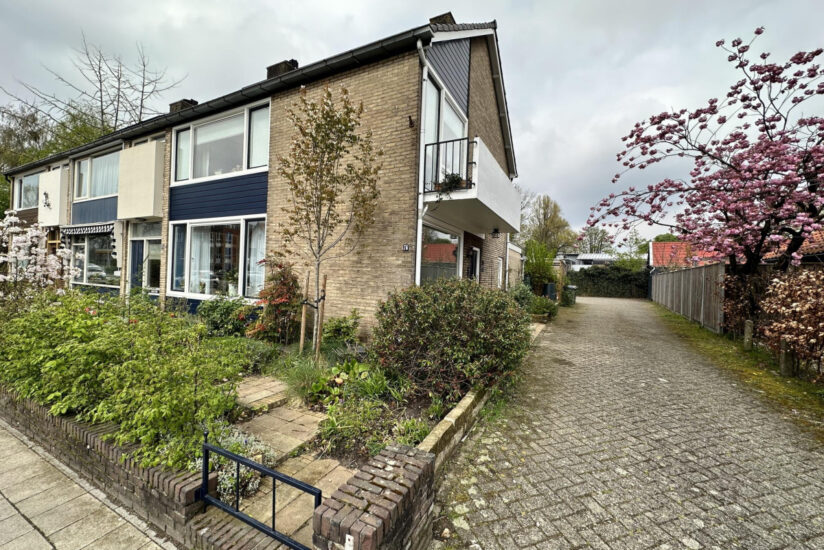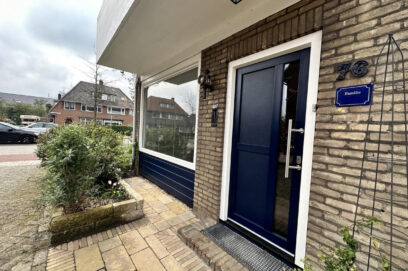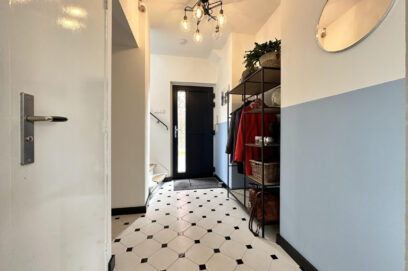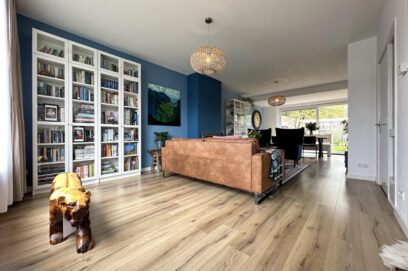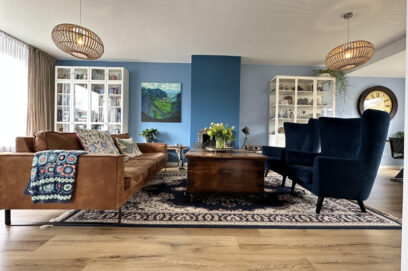Description
Situated on the edge of the city centre of Amersfoort is this charming and neat corner house. The house is furnished and can be rented temporarily. The extension downstairs has created a spacious living room with open kitchen with lots of light through the large windows. The house also has four bedrooms, two bathrooms, a utility room and a spacious garage.
The Hogeweg has been transformed into a beautiful entrance to the city in recent years. The house is located within walking distance of the historic centre and within cycling distance of Amersfoort Central Station. Both the Euterpe- and Neptunusplein shopping centres are located nearby. The new Amerena swimming pool and other sports facilities are also located in the area. The A28/A1 motorway is easily accessible.
Ground floor:
Hall with space for hanging coats, meter cupboard, separate toilet and access to the basement. The basement is ideal for storing supplies, please note that the basement is not always dry and can become flooded. Access to the living room/kitchen in two ways via the hall.
Spacious and spacious living room with large windows at the front and windows with sliding doors to the garden at the rear. The living room is nice in the parts due to the niche on the side of the front and the recent extension at the rear. The house is now furnished with the sitting area with fireplace at the front and the dining area at the rear near the kitchen. Beautiful open kitchen with various built-in appliances and plenty of storage space.
Access to the utility room via the kitchen. In the utility room is the connection for the washing machine and dryer and sufficient space for storage and coats/shoes. There is also a door to the backyard/garage via the utility room.
1st floor:
Landing with access to all rooms. Spacious master bedroom located at the front with wardrobe. Second small bedroom located at the front with wardrobe and access to the balcony. Third medium-sized bedroom located at the rear with built-in wardrobe. All bedrooms are very bright due to the many and large windows. Modern bathroom with double sink and furniture and walk-in shower. Second bathroom accessible via the hall with shower, sink and toilet.
2nd floor:
Stairs to the top floor. Beautiful and bright landing with dormer window, this spacious is now furnished as a hobby room and study and items can be stored here. Fourth bedroom with a playful layout and built-in wardrobe.
Outside:
The house has a front garden and back garden. In the back garden you can find both sun and shade. The back garden is open but can be closed off by means of a sliding cloth. The garage is located behind the garden. Very spacious garage for storing items and belongings. A car can be parked in front of the garage. Right of way at the side and back.
Specifications:
- The house is delivered furnished, some (fixed) cupboards remain behind;
- The house is for rent from October 1, 2024, the minimum period is 12 months and the maximum rental period is 24 months. Exact period depends on the situation of the landlord and in consultation with the landlord;
- The rental price is excluding gas, water, electricity, cable, internet and municipal levies per month;
- Deposit of 2 months rent;
- Energy label B;
- Solar panels present;
- Pets in consultation;
- Smoking not allowed;
- Owner's approval.
The Hogeweg has been transformed into a beautiful entrance to the city in recent years. The house is located within walking distance of the historic centre and within cycling distance of Amersfoort Central Station. Both the Euterpe- and Neptunusplein shopping centres are located nearby. The new Amerena swimming pool and other sports facilities are also located in the area. The A28/A1 motorway is easily accessible.
Ground floor:
Hall with space for hanging coats, meter cupboard, separate toilet and access to the basement. The basement is ideal for storing supplies, please note that the basement is not always dry and can become flooded. Access to the living room/kitchen in two ways via the hall.
Spacious and spacious living room with large windows at the front and windows with sliding doors to the garden at the rear. The living room is nice in the parts due to the niche on the side of the front and the recent extension at the rear. The house is now furnished with the sitting area with fireplace at the front and the dining area at the rear near the kitchen. Beautiful open kitchen with various built-in appliances and plenty of storage space.
Access to the utility room via the kitchen. In the utility room is the connection for the washing machine and dryer and sufficient space for storage and coats/shoes. There is also a door to the backyard/garage via the utility room.
1st floor:
Landing with access to all rooms. Spacious master bedroom located at the front with wardrobe. Second small bedroom located at the front with wardrobe and access to the balcony. Third medium-sized bedroom located at the rear with built-in wardrobe. All bedrooms are very bright due to the many and large windows. Modern bathroom with double sink and furniture and walk-in shower. Second bathroom accessible via the hall with shower, sink and toilet.
2nd floor:
Stairs to the top floor. Beautiful and bright landing with dormer window, this spacious is now furnished as a hobby room and study and items can be stored here. Fourth bedroom with a playful layout and built-in wardrobe.
Outside:
The house has a front garden and back garden. In the back garden you can find both sun and shade. The back garden is open but can be closed off by means of a sliding cloth. The garage is located behind the garden. Very spacious garage for storing items and belongings. A car can be parked in front of the garage. Right of way at the side and back.
Specifications:
- The house is delivered furnished, some (fixed) cupboards remain behind;
- The house is for rent from October 1, 2024, the minimum period is 12 months and the maximum rental period is 24 months. Exact period depends on the situation of the landlord and in consultation with the landlord;
- The rental price is excluding gas, water, electricity, cable, internet and municipal levies per month;
- Deposit of 2 months rent;
- Energy label B;
- Solar panels present;
- Pets in consultation;
- Smoking not allowed;
- Owner's approval.
Details
| Rent | € 2.250 per month excluding utilities |
| Deposit | € 4.450 |
| Date of availability | 01-10-2024 |
| Status | Available |
| Interior | Unfurnished |
| Surface | 150 m2 |
| Object ID | AMR-12378 |
Home
| Bedrooms | 4 |
| Rooms | 6 |
| Bathrooms | 2 |
| Energy performance certificate | B |
| Construction year | 1962 |
| Garden | Yes |
| Orientation garden | North facing |
| Garden size | 30m2 |
Location
| Parking | Yes |
Extras
| Separate shower | Yes |
| Seperate toilet | Yes |
| Fire place | Yes |
