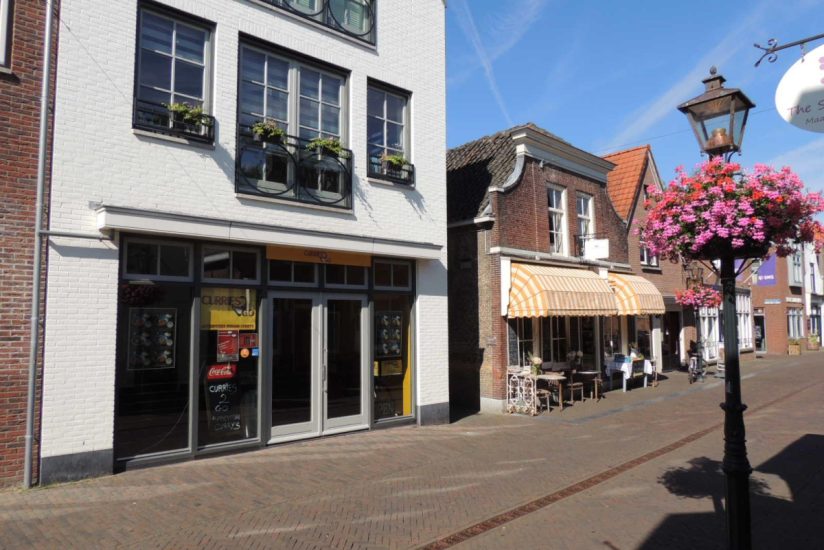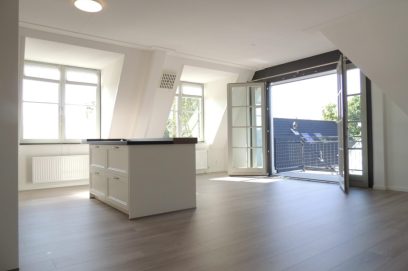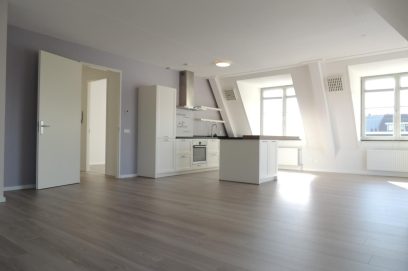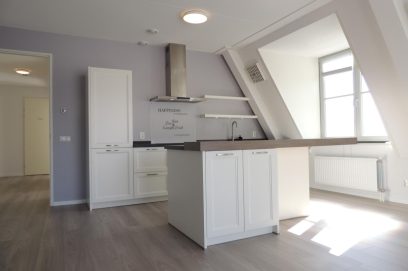Description
Luxuriously finished and well maintained two bedroom apartment of 100m2 in the middle of the nice Dorpsstraat area in Zoetermeer.
Through passage in the Dorpsstraat access to beautiful entrance with videophone, letterboxes stairs and lift to second and also highest floor.
Very spacious hall with access to five apartments and stairs to the shared roof terrace.
Entrance apartment to the hall from where all rooms in the apartment are accessible.
Two spacious bedrooms of which the main bedroom has a beautiful closet wall and french balcony.
Separate toilet with sink. Spacious storage cupboard with connections for the washer and dryer. Also the private heater/boiler has been installed here.
Particularly spacious bathroom with walk in shower, and sink with luxury wall furniture.
The living room measures approximately 55m2 and is also provided with extra light. This pleasant room offers access to the south-west facing balcony.
The open kitchen with island is equipped with all the required appliances such as: large fridge freezer, dishwasher, hob (induction), extractor hood. Furthermore, the kitchen is equipped with a beautiful stone worktop and remote control lighting.
A common bicycle storage is available on the ground floor.
The Wilhelminapark is located directly behind the Dorpsstraat. Bus stops and tram stops are in the immediate vicinity, and this goes without saying also for the nice shops and restaurants the Dorpsstraat itself has to offer.
Specialties:
-High ceilings, doors and windows,
-Beautiful laminate flooring
-Luxurious kitchen
-Sunny balcony
-Very good insulation
-Private heater/boiler
Terms:
-Available for indefinite, minimum lease is 12 months
-Available immediately
-No suitable for sharing
Through passage in the Dorpsstraat access to beautiful entrance with videophone, letterboxes stairs and lift to second and also highest floor.
Very spacious hall with access to five apartments and stairs to the shared roof terrace.
Entrance apartment to the hall from where all rooms in the apartment are accessible.
Two spacious bedrooms of which the main bedroom has a beautiful closet wall and french balcony.
Separate toilet with sink. Spacious storage cupboard with connections for the washer and dryer. Also the private heater/boiler has been installed here.
Particularly spacious bathroom with walk in shower, and sink with luxury wall furniture.
The living room measures approximately 55m2 and is also provided with extra light. This pleasant room offers access to the south-west facing balcony.
The open kitchen with island is equipped with all the required appliances such as: large fridge freezer, dishwasher, hob (induction), extractor hood. Furthermore, the kitchen is equipped with a beautiful stone worktop and remote control lighting.
A common bicycle storage is available on the ground floor.
The Wilhelminapark is located directly behind the Dorpsstraat. Bus stops and tram stops are in the immediate vicinity, and this goes without saying also for the nice shops and restaurants the Dorpsstraat itself has to offer.
Specialties:
-High ceilings, doors and windows,
-Beautiful laminate flooring
-Luxurious kitchen
-Sunny balcony
-Very good insulation
-Private heater/boiler
Terms:
-Available for indefinite, minimum lease is 12 months
-Available immediately
-No suitable for sharing
Details
| Rent | € 1.750 per month excluding utilities |
| Deposit | € 1.750 |
| Date of availability | Immediately |
| Status | Available |
| Interior | Unfurnished |
| Surface | 105 m2 |
| Object ID | DHG-0347 |
Home
| Bedrooms | 2 |
| Rooms | 3 |
| Bathrooms | 1 |
| Energy performance certificate | A |
| Construction year | 2014 |
| Roof terrace | Yes |
| Orientation terrace | South facing |
| Terrace size | 60 m2 |
| Balcony | Yes |
| South West facing | |
| Size balcony | 6 m2 |
Extras
| Separate shower | Yes |
| Seperate toilet | Yes |
| Lift | Yes |
| Flooring | Laminate |

















