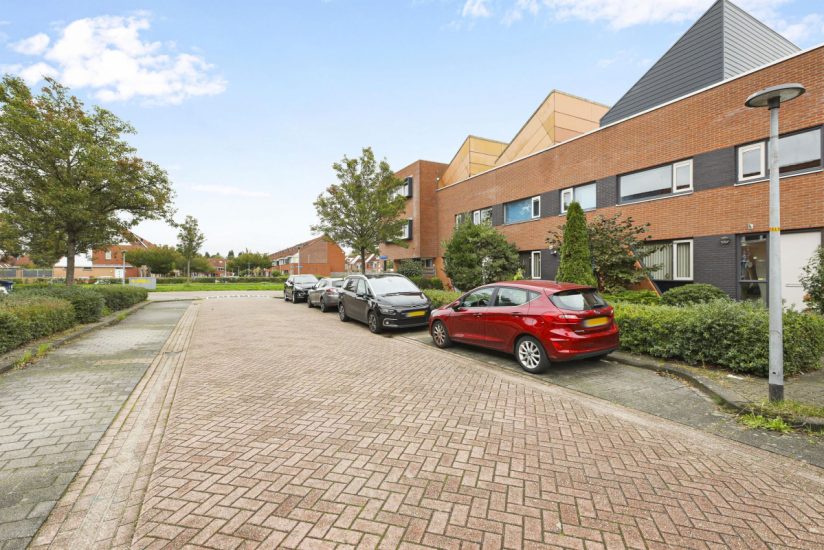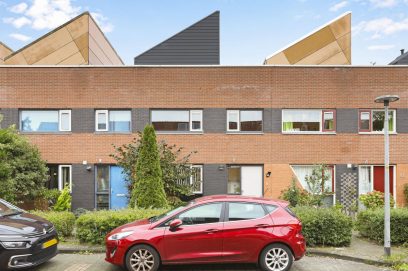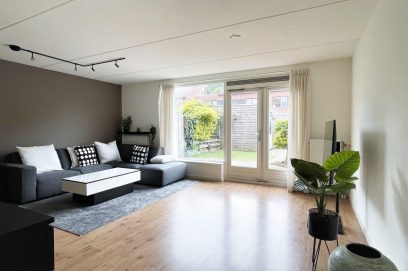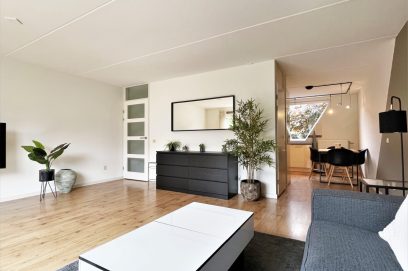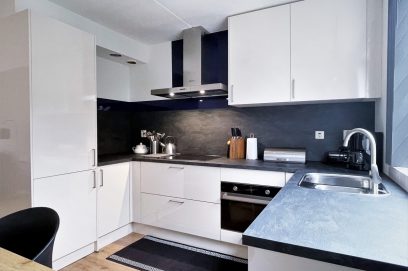Description
Enviably located in one of the most sought after areas in the popular Filmwijk within walking distance of the city center, furnished 3 bedroom terraced house.. The house is conveniently located in the Filmwijk, a 10-minute walk from the 'Stadshart' city center with all amenities. Parks and the beach nearby, supermarkets and public transport. Highways such as the A6/A27 are easily accessible.
Entrance with access to the meter cupboard, toilet, staircase and living room. The entire ground floor has a light laminate floor and spachtelputz walls.
From the garden-oriented living room access through the patio doors to the south-east facing, sunny backyard with a detached wooden shed, and a practical back.
The modern semi-open kitchen is equipped with various built-in appliances such as an induction hob, fridge/freezer, combi microwave, dishwasher and an extractor hood. Spacious pantry.
First floor
The landing on the first floor has a lot of light thanks to the skylight above the stairwell. Two bedrooms varying in size and a closet room, this former bedroom can be used as a workplace
The bathroom is tiled to the lowered ceiling with recessed spotlights and electric underfloor heating. Spacious walk-in shower with glass partition. Second toilet.
Second floor
Access to the third bedroom via the closed staircase at the top. This space is wonderfully light with large windows, a patio door and sink. From this bedroom access to the roof terrace. Storage room with washing machine / dryer combination.
Energy label A has been issued for this property.
This information has been compiled by us with the necessary care. However, no liability is accepted on our part for any incompleteness, inaccuracy or otherwise, or the consequences thereof. The provisions in the rental agreement will be decisive and no rights can be derived from this presentation.
Please contact our office about the conditions that may apply to this property, including with regard to the income requirement, duration and form of the rental agreement and possible minimum rental period, etc.
Entrance with access to the meter cupboard, toilet, staircase and living room. The entire ground floor has a light laminate floor and spachtelputz walls.
From the garden-oriented living room access through the patio doors to the south-east facing, sunny backyard with a detached wooden shed, and a practical back.
The modern semi-open kitchen is equipped with various built-in appliances such as an induction hob, fridge/freezer, combi microwave, dishwasher and an extractor hood. Spacious pantry.
First floor
The landing on the first floor has a lot of light thanks to the skylight above the stairwell. Two bedrooms varying in size and a closet room, this former bedroom can be used as a workplace
The bathroom is tiled to the lowered ceiling with recessed spotlights and electric underfloor heating. Spacious walk-in shower with glass partition. Second toilet.
Second floor
Access to the third bedroom via the closed staircase at the top. This space is wonderfully light with large windows, a patio door and sink. From this bedroom access to the roof terrace. Storage room with washing machine / dryer combination.
Energy label A has been issued for this property.
This information has been compiled by us with the necessary care. However, no liability is accepted on our part for any incompleteness, inaccuracy or otherwise, or the consequences thereof. The provisions in the rental agreement will be decisive and no rights can be derived from this presentation.
Please contact our office about the conditions that may apply to this property, including with regard to the income requirement, duration and form of the rental agreement and possible minimum rental period, etc.
Details
| Rent | € 1.995 per month excluding utilities |
| Deposit | € 3.800 |
| Date of availability | 01-03-2025 |
| Status | Available |
| Interior | Furnished |
| Surface | 121 m2 |
| Object ID | HLV-10749 |
Home
| Bedrooms | 3 |
| Rooms | 5 |
| Bathrooms | 1 |
| Energy performance certificate | A |
| Construction year | 1995 |
| Garden | Yes |
| Orientation garden | South East facing |
| Garden size | 60m2 |
| Roof terrace | Yes |
Extras
| Separate shower | Yes |
| Seperate toilet | Yes |
| Flooring | Laminate |
