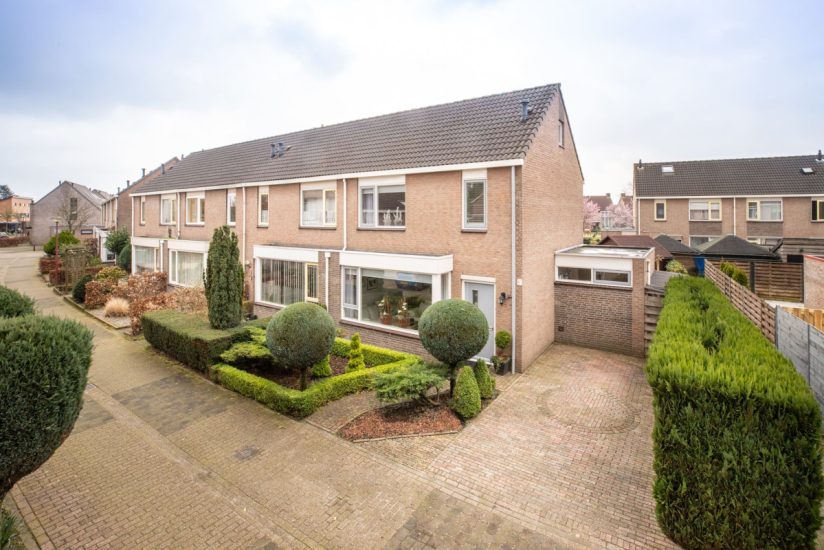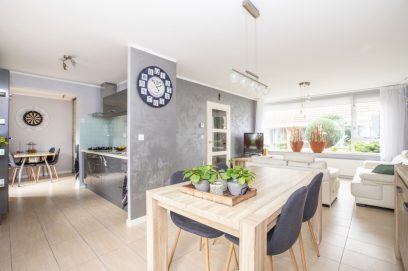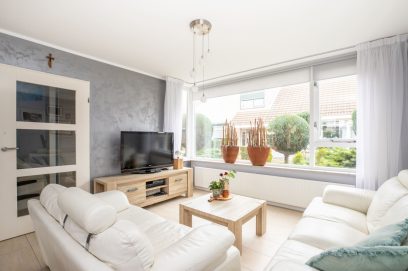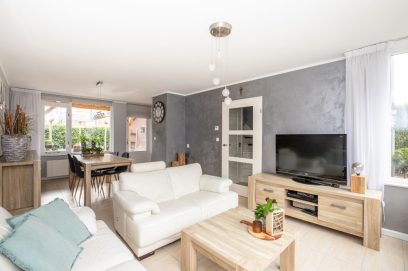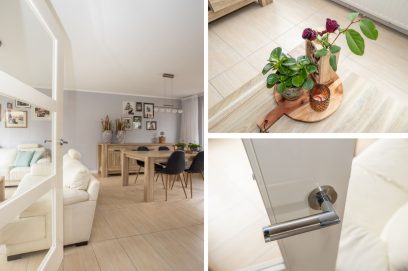Description
This house is located in a quiet area in Rijsbergen. Child-friendly, green and spacious, with a nice playing field for the children near the house.
You can park in a private driveway or free parking nearby. It is a street where no through motorized traffic can pass, making it wonderfully quiet and safe to live.
Ground floor:
Entrance hall with toilet (floating toilet and sink), meter cupboard, storage cupboard, stairs to the floor and access to the living room.
Living room
The living room has large windows on both sides and is spacious.
From the living room access to the open kitchen at the rear of the house.
kitchen
The open, spacious and modern kitchen is equipped with various built-in appliances such as a sink, stove, extractor hood, refrigerator and oven. Also equipped with a spacious extra dining room. From the dining room there is access to a storage room where the dishwasher, washing machine and dryer connections are located.
1st floor:
The landing gives access to 2 bedrooms, a storage room, a bathroom and a staircase to the 2nd floor.
Bathroom
The modern bathroom is fully tiled and has a bath, 2nd toilet and furniture with sink.
2nd floor:
Accessible via a staircase and gives access to a very spacious 3rd bedroom. The bedroom has two roof / tilt windows.
This floor also has a small attic where the storage space for the central heating system and mechanical ventilation is located.
Garden and yard
The neat backyard has a beautiful wooden roof, creating a wonderful seat. It is completely paved with beautiful decorative paving and a wooden garden house. The garden is surrounded by a fence with vegetation. Through a gate on the side there is access to a firebreak.
You can park in a private driveway or free parking nearby. It is a street where no through motorized traffic can pass, making it wonderfully quiet and safe to live.
Ground floor:
Entrance hall with toilet (floating toilet and sink), meter cupboard, storage cupboard, stairs to the floor and access to the living room.
Living room
The living room has large windows on both sides and is spacious.
From the living room access to the open kitchen at the rear of the house.
kitchen
The open, spacious and modern kitchen is equipped with various built-in appliances such as a sink, stove, extractor hood, refrigerator and oven. Also equipped with a spacious extra dining room. From the dining room there is access to a storage room where the dishwasher, washing machine and dryer connections are located.
1st floor:
The landing gives access to 2 bedrooms, a storage room, a bathroom and a staircase to the 2nd floor.
Bathroom
The modern bathroom is fully tiled and has a bath, 2nd toilet and furniture with sink.
2nd floor:
Accessible via a staircase and gives access to a very spacious 3rd bedroom. The bedroom has two roof / tilt windows.
This floor also has a small attic where the storage space for the central heating system and mechanical ventilation is located.
Garden and yard
The neat backyard has a beautiful wooden roof, creating a wonderful seat. It is completely paved with beautiful decorative paving and a wooden garden house. The garden is surrounded by a fence with vegetation. Through a gate on the side there is access to a firebreak.
Details
| Rent | € 1.625 per month excluding utilities |
| Deposit | € 2.500 |
| Date of availability | 01-06-2025 |
| Status | Available |
| Interior | Unfurnished |
| Surface | 100 m2 |
| Object ID | BRA-9564 |
Home
| Bedrooms | 3 |
| Rooms | 4 |
| Bathrooms | 1 |
| Energy performance certificate | C |
| Construction year | 1994 |
| Garden | Yes |
| Orientation garden | South West facing |
Extras
| Bath | Yes |
| Seperate toilet | Yes |
| Flooring | Tiles |
