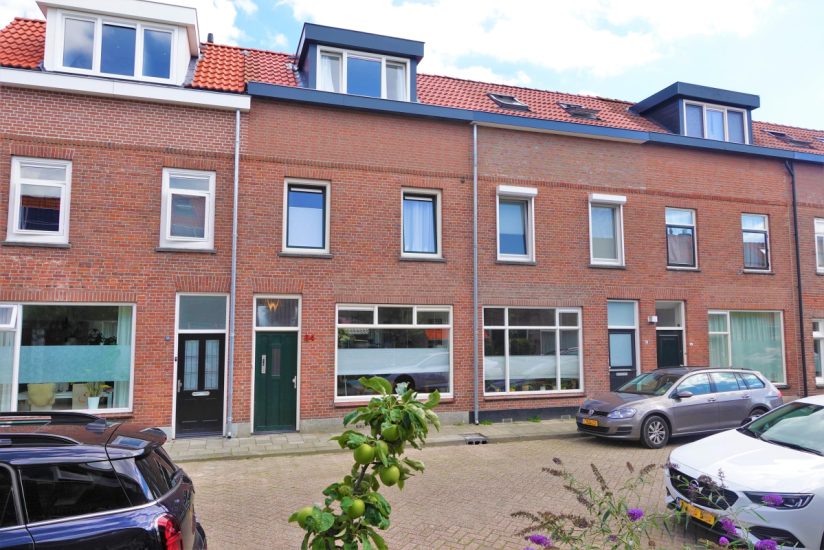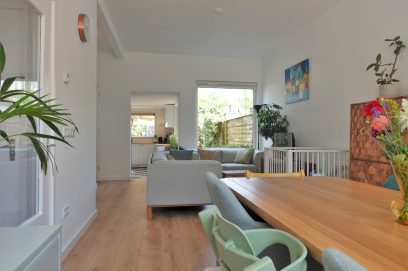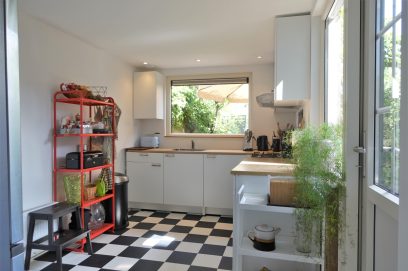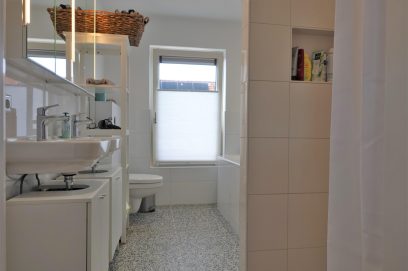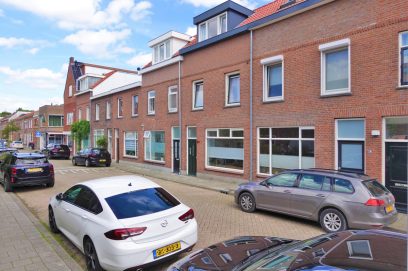Description
Beautifully renovated and spacious family home in the Hoograven district offered for rent. This semi-furnished property has recently been expanded with a third floor, adding two extra bedrooms and an extra bathroom. From this location, the shopping centers at the Hart van Hoograven and Smaragdplein are easy to reach, as well as the various roads. In addition, this house is within walking distance of the center of Utrecht, the Louis Hartlooper complex, the Twijnstraat and the characteristic canals. Rotsoord with various restaurants and bars is also located just a few minutes walking distance.This property is available form 18th of July 2025.
Please note this property is not suitable for multiple home sharers
Ground floor:
Through the front door the hallway can be reached that provides access to the meter cupboard, the living room and the toilet. The wonderfully light living room offers space for a dining area on the street side. At the rear is the sitting room from which the staircase and the kitchen can be reached. The kitchen is fully equipped, such as a refrigerator, a freezer, a microwave, an oven, a dishwasher, a gas hob and an extractor fan. The south-east facing backyard can be reached through the kitchen.
1st floor:
Via the staircase the landing can be reached that provides access to the bathroom, the two bedrooms and the staircase to the 2nd floor. The bathroom is located on the street side and is equipped with all comforts, such as: a bath, a shower, a toilet, a double sink with furniture and a design radiator. There is a smaller bedroom on the street side and a spacious bedroom at the rear. A roof terrace can also be reached from the bedroom at the rear.
2nd floor:
The landing on the 2nd floor can be reached via a fixed staircase, which provides access to the spacious master bedroom at the front, a second bedroom at the rear and a second bathroom. This bathroom has a shower, a toilet, a sink with furniture and a design radiator.
Please note this property is not suitable for multiple home sharers
Ground floor:
Through the front door the hallway can be reached that provides access to the meter cupboard, the living room and the toilet. The wonderfully light living room offers space for a dining area on the street side. At the rear is the sitting room from which the staircase and the kitchen can be reached. The kitchen is fully equipped, such as a refrigerator, a freezer, a microwave, an oven, a dishwasher, a gas hob and an extractor fan. The south-east facing backyard can be reached through the kitchen.
1st floor:
Via the staircase the landing can be reached that provides access to the bathroom, the two bedrooms and the staircase to the 2nd floor. The bathroom is located on the street side and is equipped with all comforts, such as: a bath, a shower, a toilet, a double sink with furniture and a design radiator. There is a smaller bedroom on the street side and a spacious bedroom at the rear. A roof terrace can also be reached from the bedroom at the rear.
2nd floor:
The landing on the 2nd floor can be reached via a fixed staircase, which provides access to the spacious master bedroom at the front, a second bedroom at the rear and a second bathroom. This bathroom has a shower, a toilet, a sink with furniture and a design radiator.
Details
| Rent | € 2.995 per month excluding utilities |
| Deposit | € 5.850 |
| Date of availability | 01-08-2025 |
| Status | Available |
| Interior | Unfurnished |
| Surface | 124 m2 |
| Object ID | UTR-12033 |
Home
| Bedrooms | 4 |
| Rooms | 5 |
| Bathrooms | 2 |
| Energy performance certificate | C |
| Construction year | 1931 |
| Garden | Yes |
| Orientation garden | South East facing |
Extras
| Bath | Yes |
| Separate shower | Yes |
| Seperate toilet | Yes |
| Flooring | Laminate |
