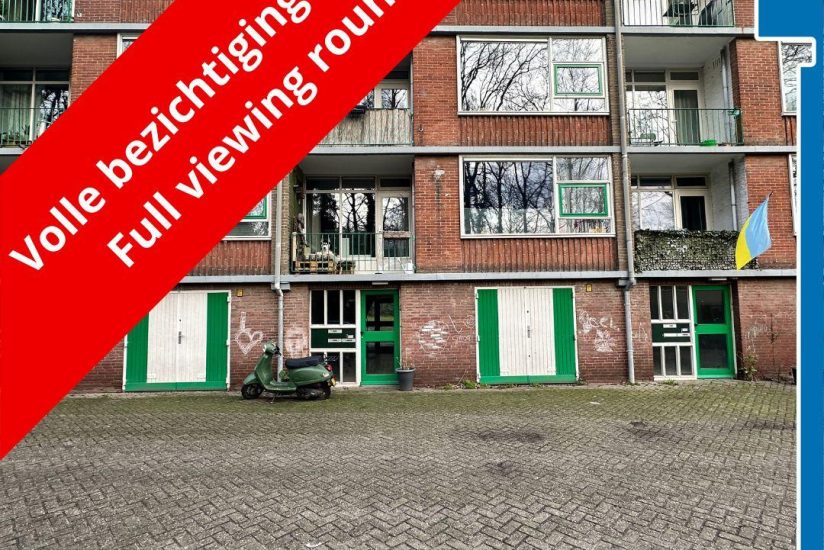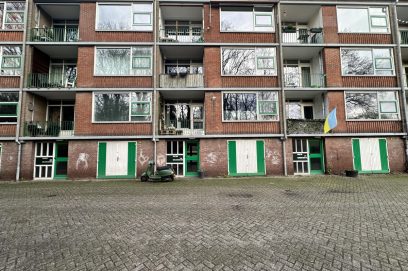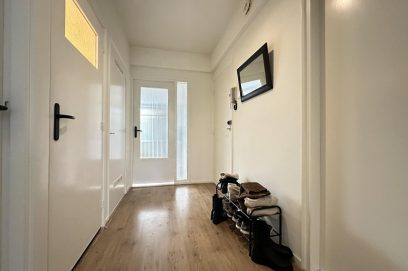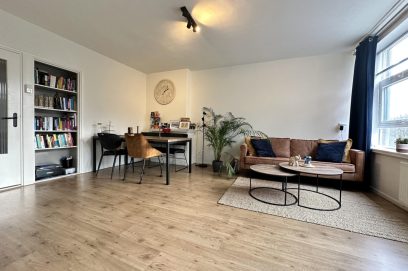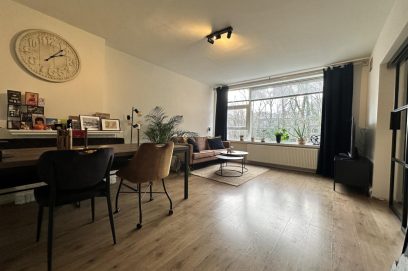Description
Located in a beautiful and ideal location, this neat and furnished 4-room apartment on Surinamelaan in Amersfoort. The house has a spacious living room with lockable space, ideal as a workplace or dining room, two bedrooms, kitchen and a neat bathroom. You can walk straight into the forest from the house. And in addition to a beautiful apartment and a great location, the location is also very practical: All important facilities such as a doctor, pharmacy, hospital, supermarket, mailbox, bus stop (across the street) are within easy reach. The city center and the shops of the Leusderweg are within cycling distance and connections to the highways and public transport can be reached within a few minutes. Amersfoort CS station is reachable in 10 minutes by bike or 5 minutes by bus.
Ground floor: Central entrance with mailboxes, storage rooms and stairs to the second floor.
Apartment: Entrance with hall, intercom system, meter cupboard, toilet and access to the other rooms. The spacious living room at the front has a large window with a view of the lawn. The lockable side room/dining room provides access to the sunny balcony at the front. This room is ideal to use as a dining room or as a study.
At the rear of the house are two bedrooms. The master bedroom is large enough for a double bed and there is a built-in closet. Second narrower (bed)room in the middle of the house. The neat kitchen is equipped with a washing machine and dryer connection, gas stove, built-in kitchen cabinets, dishwasher, refrigerator and access to the balcony at the rear. The bathroom is modern and neatly furnished and equipped with a shower and a washbasin with furniture.
On the ground floor there is a private storage room for storing a bicycle and belongings. Free parking options for the building and in the entire neighborhood.
General information:
- The house is available from 01-06-2025;
- The rental price includes service costs
- The rental price excludes deliveries and services per month;
- Minimum rental period of 12 months;
- Maximum rental period of 2 or 3 years, exact period in consultation;
- Pets and smoking not allowed;
- Energy label A;
- Owner's approval.
Ground floor: Central entrance with mailboxes, storage rooms and stairs to the second floor.
Apartment: Entrance with hall, intercom system, meter cupboard, toilet and access to the other rooms. The spacious living room at the front has a large window with a view of the lawn. The lockable side room/dining room provides access to the sunny balcony at the front. This room is ideal to use as a dining room or as a study.
At the rear of the house are two bedrooms. The master bedroom is large enough for a double bed and there is a built-in closet. Second narrower (bed)room in the middle of the house. The neat kitchen is equipped with a washing machine and dryer connection, gas stove, built-in kitchen cabinets, dishwasher, refrigerator and access to the balcony at the rear. The bathroom is modern and neatly furnished and equipped with a shower and a washbasin with furniture.
On the ground floor there is a private storage room for storing a bicycle and belongings. Free parking options for the building and in the entire neighborhood.
General information:
- The house is available from 01-06-2025;
- The rental price includes service costs
- The rental price excludes deliveries and services per month;
- Minimum rental period of 12 months;
- Maximum rental period of 2 or 3 years, exact period in consultation;
- Pets and smoking not allowed;
- Energy label A;
- Owner's approval.
Details
| Rent | € 1.500 per month including service charges |
| Deposit | € 2.950 |
| Date of availability | Immediately |
| Status | Under option |
| Interior | Unfurnished |
| Surface | 70 m2 |
Home
| Bedrooms | 2 |
| Rooms | 4 |
| Bathrooms | 1 |
| Energy performance certificate | A |
| Construction year | 1958 |
| Balcony | Yes |
| South West facing | |
| Size balcony | 5 m2 |
Extras
| Separate shower | Yes |
| Seperate toilet | Yes |
| Flooring | Laminate |
