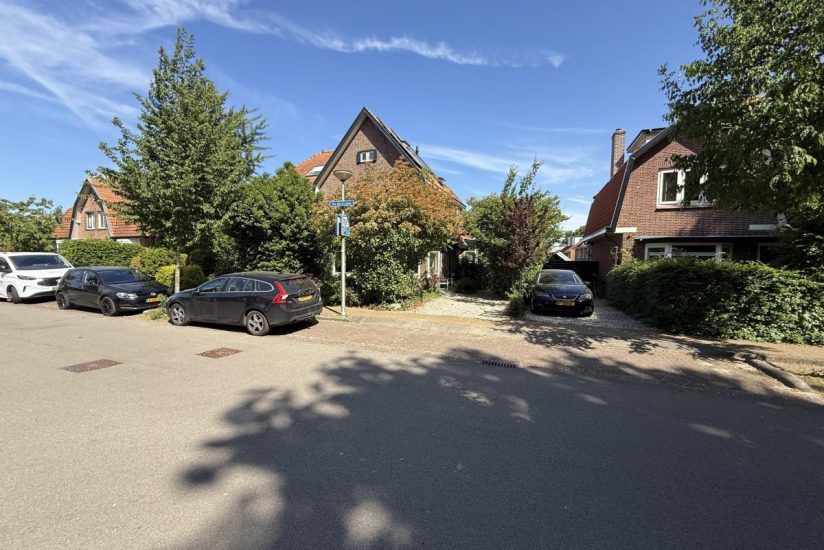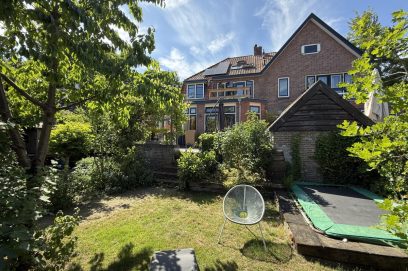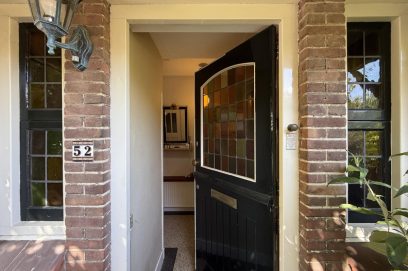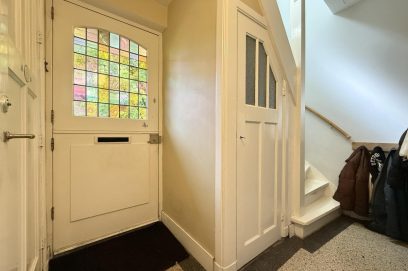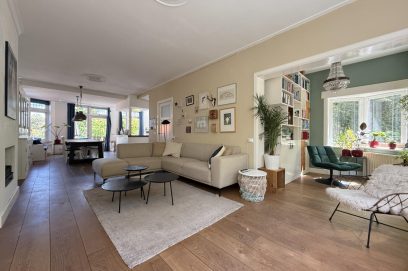Description
Characteristic, quietly situated 1930s semi-detached house located on the Berg in Amersfoort Zuid. The house has a warm and attractive appearance with a contemporary and modernized twist. The 'older' elements return throughout the house, such as stained glass in several places. The house has 3 large bedrooms, a smaller bedroom/office and a laundry/guest/study room in the attic. In addition, the house has its own driveway with charging station and a spacious, green (back) garden. Within walking distance of the house are shops and the forest 'klein-Zwitserland'. There are several primary and secondary schools in the immediate vicinity. The A28/A1 motorways are easily accessible from the house, as well as the central station and the historic city center of Amersfoort.
Entrance door with characteristic elements such as stained glass windows and in the front door. Hall with wardrobe, separate toilet, staircase cupboard, stairs to the floors and access to the living room with kitchen. Spacious and bright living room with fireplace. The front is now furnished as a viewing area. Nice bay window with (book)case where you can sit in the afternoon sun. The dining table is now placed at the rear near the kitchen. Large dining table and dresser cupboard. Open kitchen with cooking island. The kitchen is equipped with many built-in cupboards and appliances. The many windows make the kitchen wonderfully light. From the kitchen access via the back door to the garden.
1st floor: Landing with access to all rooms, stairs to the second floor and second toilet. Master bedroom at the rear, this bedroom is equipped with various (built-in) cupboards and has patio doors to the balcony with a beautiful view of the backyard and the green area. Due to the difference in height of the houses behind you can see a nice offset. Second large bedroom located at the front with built-in wardrobe and bed. Third bedroom at the rear, this is now furnished as an office. Bathroom with walk-in shower, washbasin with furniture and radiator.
2nd floor: Third large bedroom at the front. Because the roof has a pointed point, the room has a playful layout but you can still stand there well. Fourth room at the rear, this is equipped with a washing machine and dryer and has a small mountain loft. This room is ideal to divide as a laundry, work and/or bedroom.
Outside: Spacious backyard with a difference in level. In the green garden, several places have been created where you can enjoy both the sun and the shade. Shed, playhouse and trampoline. At the side of the house there is room for bicycles behind the gate and under the canopy.
Next to the house at the front there is space to park a car on private property (charging station available). You can also sit comfortably in the front garden. Free parking on the street.
Special features:
- The house is temporarily for rent, exact rental period in consultation. First period of 12 months. Possibly with a one-year extension deepending on the situation from the landlord. The landlord will temporarily reside abroad;
- The property will be delivered furnished and semi-furnished. Exact coordination about the furniture is possible;
- The rental price excludes monthly deliveries and services;
- Energy label D;
- Pets in consultation;
- Smoking not allowed;
- Owner's approval.
Entrance door with characteristic elements such as stained glass windows and in the front door. Hall with wardrobe, separate toilet, staircase cupboard, stairs to the floors and access to the living room with kitchen. Spacious and bright living room with fireplace. The front is now furnished as a viewing area. Nice bay window with (book)case where you can sit in the afternoon sun. The dining table is now placed at the rear near the kitchen. Large dining table and dresser cupboard. Open kitchen with cooking island. The kitchen is equipped with many built-in cupboards and appliances. The many windows make the kitchen wonderfully light. From the kitchen access via the back door to the garden.
1st floor: Landing with access to all rooms, stairs to the second floor and second toilet. Master bedroom at the rear, this bedroom is equipped with various (built-in) cupboards and has patio doors to the balcony with a beautiful view of the backyard and the green area. Due to the difference in height of the houses behind you can see a nice offset. Second large bedroom located at the front with built-in wardrobe and bed. Third bedroom at the rear, this is now furnished as an office. Bathroom with walk-in shower, washbasin with furniture and radiator.
2nd floor: Third large bedroom at the front. Because the roof has a pointed point, the room has a playful layout but you can still stand there well. Fourth room at the rear, this is equipped with a washing machine and dryer and has a small mountain loft. This room is ideal to divide as a laundry, work and/or bedroom.
Outside: Spacious backyard with a difference in level. In the green garden, several places have been created where you can enjoy both the sun and the shade. Shed, playhouse and trampoline. At the side of the house there is room for bicycles behind the gate and under the canopy.
Next to the house at the front there is space to park a car on private property (charging station available). You can also sit comfortably in the front garden. Free parking on the street.
Special features:
- The house is temporarily for rent, exact rental period in consultation. First period of 12 months. Possibly with a one-year extension deepending on the situation from the landlord. The landlord will temporarily reside abroad;
- The property will be delivered furnished and semi-furnished. Exact coordination about the furniture is possible;
- The rental price excludes monthly deliveries and services;
- Energy label D;
- Pets in consultation;
- Smoking not allowed;
- Owner's approval.
Details
| Rent | € 3.250 per month excluding utilities |
| Deposit | € 6.400 |
| Date of availability | 20-07-2025 |
| Status | Available |
| Interior | Unfurnished |
| Surface | 150 m2 |
| Object ID | AMR-12606 |
Home
| Bedrooms | 4 |
| Rooms | 6 |
| Bathrooms | 1 |
| Energy performance certificate | D |
| Construction year | 1926 |
| Garden | Yes |
| Orientation garden | East facing |
| Garden size | 50m2 |
| Balcony | Yes |
| East facing | |
| Size balcony | 3 m2 |
Location
| Parking | Yes |
Extras
| Separate shower | Yes |
| Seperate toilet | Yes |
