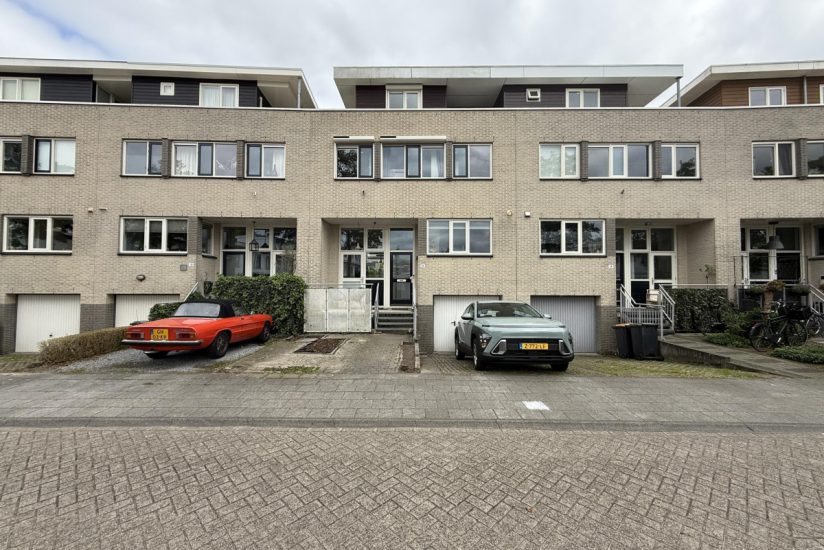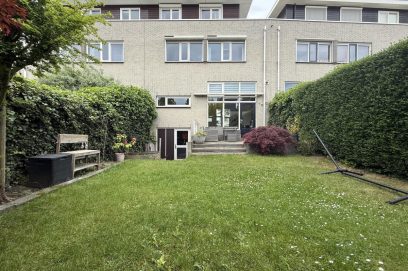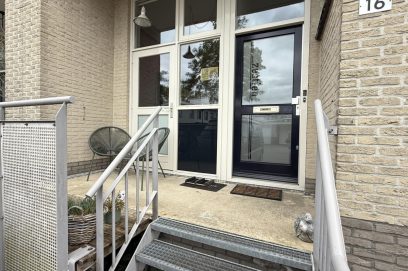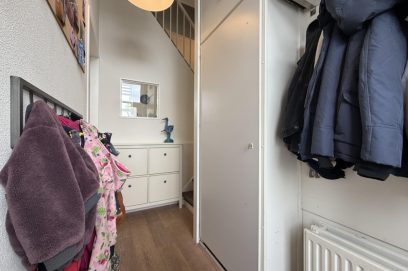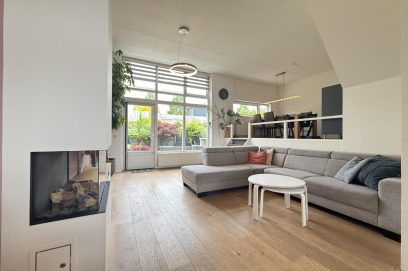Description
Located in the popular and modern Nieuwland district, this spacious furnished terraced house with 5 bedrooms at Waterspin. Nieuwland is known for its child-friendly character, wide avenues, many green areas and water features. The house is located on a quiet and car-free street. In the immediate vicinity you will find a wide range of facilities. For example, there are various primary schools and several play areas for children within walking distance. Shopping center De Nieuwe Hof is located in the heart of the district and offers supermarkets, a bakery, drugstore and other practical shops for daily shopping. In addition, there are several sports clubs and fitness centers active in the area, as well as recreational areas such as the Waterwingebied and Park Schothorst, where you can enjoy walking or cycling. The district is well connected to the rest of Amersfoort and surrounding cities. Favorably located near the A1 and A28. The historic city center of Amersfoort, with its cozy terraces, shops and cultural hotspots, is also easily accessible by bicycle or public transport. In short: living at Waterspin 16 means comfortable living in a quiet, green and easily accessible neighbourhood with everything you need within easy reach.
Entrance, space for coats and meter cupboard. The hall has a playful layout due to the difference in level. From the hall access to the living room, but you can also go up a small staircase then you come to the separate toilet, stairs to the floors, at the front the kitchen and at the rear a second door to the living room. Spacious living room with large windows and a very high ceiling. Living room with fireplace, access to the backyard and with a short staircase you come to a slightly higher area where the dining area is currently made.
The kitchen is located at the front and separate from the living room. Beautiful, neat and spacious kitchen with lots of storage space. The kitchen is equipped with various built-in appliances including a hob, extractor hood, dishwasher and refrigerator. From the kitchen there is a nice view over the street.
First floor: Landing with access to all 4 bedrooms on this floor, bathroom, stairs to the second floor and access to 2 hallway closets. In one hallway closet shelves have been made which can be used ideally as a pantry/storage closet, there is now also an extra refrigerator. The other hallway closet also has shelves but here is also the connection for the washing machine and dryer.
Spacious master bedroom at the rear with wardrobe. Second spacious bedroom at the rear, this room is now furnished as a children's playroom. Third and fourth bedrooms located at the front, now both furnished as children's rooms. Neat bathroom with separate shower, washbasin with furniture, toilet and bidet and a bath.
Second floor: Spacious attic with built-in wardrobes and the central heating system in the corner. Fifth bedroom located at the rear.
Outside: Both from the front and from the back garden access to the underlying large storage room. Ideal for storing garden tools, bicycles and other items. At the front of the house there is space to park two cars on private property. Spacious back garden which is also accessible via the back entrance. The garden has a seating area and a grass area.
Special features:
- The house is temporarily for rent due to the landlord's stay abroad;
- Minimum rental period 12 months. Maximum period 24 months. Possible extension depending on the owner's situation and in consultation;
- The rental price excludes monthly deliveries and services
- Energy label A;
- Pets in consultation;
- Smoking not allowed;
- Owner's approval.
Entrance, space for coats and meter cupboard. The hall has a playful layout due to the difference in level. From the hall access to the living room, but you can also go up a small staircase then you come to the separate toilet, stairs to the floors, at the front the kitchen and at the rear a second door to the living room. Spacious living room with large windows and a very high ceiling. Living room with fireplace, access to the backyard and with a short staircase you come to a slightly higher area where the dining area is currently made.
The kitchen is located at the front and separate from the living room. Beautiful, neat and spacious kitchen with lots of storage space. The kitchen is equipped with various built-in appliances including a hob, extractor hood, dishwasher and refrigerator. From the kitchen there is a nice view over the street.
First floor: Landing with access to all 4 bedrooms on this floor, bathroom, stairs to the second floor and access to 2 hallway closets. In one hallway closet shelves have been made which can be used ideally as a pantry/storage closet, there is now also an extra refrigerator. The other hallway closet also has shelves but here is also the connection for the washing machine and dryer.
Spacious master bedroom at the rear with wardrobe. Second spacious bedroom at the rear, this room is now furnished as a children's playroom. Third and fourth bedrooms located at the front, now both furnished as children's rooms. Neat bathroom with separate shower, washbasin with furniture, toilet and bidet and a bath.
Second floor: Spacious attic with built-in wardrobes and the central heating system in the corner. Fifth bedroom located at the rear.
Outside: Both from the front and from the back garden access to the underlying large storage room. Ideal for storing garden tools, bicycles and other items. At the front of the house there is space to park two cars on private property. Spacious back garden which is also accessible via the back entrance. The garden has a seating area and a grass area.
Special features:
- The house is temporarily for rent due to the landlord's stay abroad;
- Minimum rental period 12 months. Maximum period 24 months. Possible extension depending on the owner's situation and in consultation;
- The rental price excludes monthly deliveries and services
- Energy label A;
- Pets in consultation;
- Smoking not allowed;
- Owner's approval.
Details
| Rent | € 2.650 per month excluding utilities |
| Deposit | € 5.250 |
| Date of availability | Immediately |
| Status | Rented |
| Interior | Unfurnished |
| Surface | 150 m2 |
| Object ID | AMR-12609 |
Home
| Bedrooms | 5 |
| Rooms | 6 |
| Bathrooms | 1 |
| Energy performance certificate | A |
| Construction year | 1998 |
| Garden | Yes |
| Orientation garden | South East facing |
| Garden size | 45m2 |
Location
| Parking | Yes |
Extras
| Bath | Yes |
| Separate shower | Yes |
| Seperate toilet | Yes |
| Fire place | Yes |
