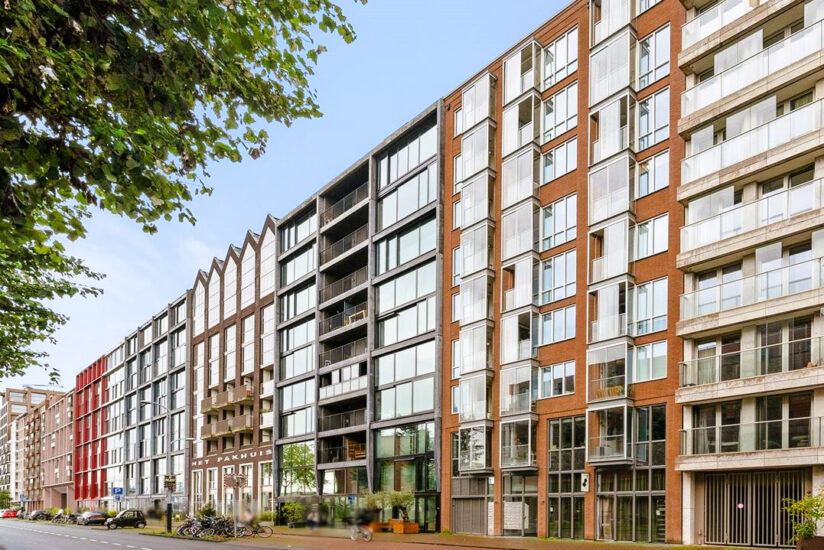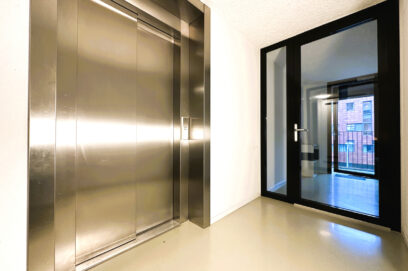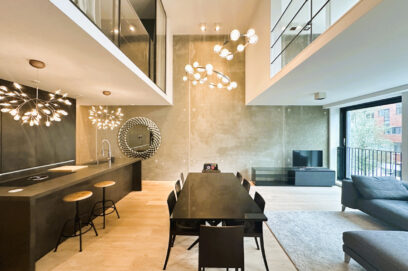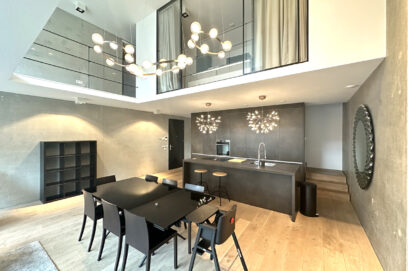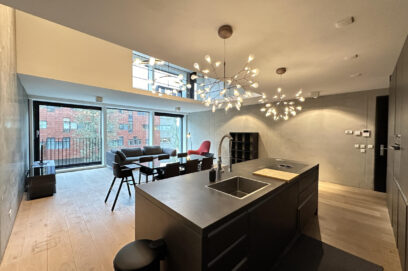Description
This beautiful and luxe furnished loft apartment is located on the 2nd floor of a modern apartment complex in the new district 'De Houthavens' in Amsterdam West.
Layout: Central entrance with elevator. Entrance of the apartment on 2nd floor. By entering, you step directly into the luxury open kitchen and spacious living room. Due to the high ceiling and the large windows at the front of the apartment, is there a lot of light which makes the apartment feel even more spacious than it already is. The open kitchen with various appliances including a refrigerator, freezer, (steam)oven, microwave, dishwasher, an induction hob with integrated extractor and a full kitchen inventory. Via the indoor staircase, with storage function, you reach the spacious loft that gives access to all other rooms and the balcony at the front. The master bedroom has a large double bed and a large closet. The 2nd bedroom can be freely divided and could function as a work or children’s room. The bathroom has a walking shower, sink with furniture and toilet. There is a separate room with a washing machine and a dryer. There is also a separate toilet with fountain at the entrance of the apartment. The entire apartment has a beautiful wooden floor with underfloor heating.
Both bus 22 and bus 48 run through the Houthavens and closeby you will find the Spaarndammerbuurt, cozy neighborhood with various shops and restaurants.
The apartment is situated between the train stations Sloterdijk and Amsterdam Central and with ten minutes cycling you are in downtown Amsterdam.
Overall, a very nice and luxurious loft apartment on a unique and fully developing location! This property is available for a maximum term of 36 months and for a minimum period of 18 months.
The house is equipped with an energy label A+.
This property can be rented by a tenant with their own sufficient monthly stable income from work and unfortunately not via a guarantor or a tenant who will not occupy the property himself.
Layout: Central entrance with elevator. Entrance of the apartment on 2nd floor. By entering, you step directly into the luxury open kitchen and spacious living room. Due to the high ceiling and the large windows at the front of the apartment, is there a lot of light which makes the apartment feel even more spacious than it already is. The open kitchen with various appliances including a refrigerator, freezer, (steam)oven, microwave, dishwasher, an induction hob with integrated extractor and a full kitchen inventory. Via the indoor staircase, with storage function, you reach the spacious loft that gives access to all other rooms and the balcony at the front. The master bedroom has a large double bed and a large closet. The 2nd bedroom can be freely divided and could function as a work or children’s room. The bathroom has a walking shower, sink with furniture and toilet. There is a separate room with a washing machine and a dryer. There is also a separate toilet with fountain at the entrance of the apartment. The entire apartment has a beautiful wooden floor with underfloor heating.
Both bus 22 and bus 48 run through the Houthavens and closeby you will find the Spaarndammerbuurt, cozy neighborhood with various shops and restaurants.
The apartment is situated between the train stations Sloterdijk and Amsterdam Central and with ten minutes cycling you are in downtown Amsterdam.
Overall, a very nice and luxurious loft apartment on a unique and fully developing location! This property is available for a maximum term of 36 months and for a minimum period of 18 months.
The house is equipped with an energy label A+.
This property can be rented by a tenant with their own sufficient monthly stable income from work and unfortunately not via a guarantor or a tenant who will not occupy the property himself.
Details
| Rent | € 3.000 per month excluding utilities |
| Deposit | € 5.930 |
| Date of availability | Immediately |
| Status | Under option |
| Interior | Furnished |
| Surface | 100 m2 |
| Object ID | AMS-11840 |
Home
| Bedrooms | 2 |
| Rooms | 3 |
| Bathrooms | 1 |
| Energy performance certificate | A+ |
| Construction year | 2016 |
| Balcony | Yes |
| North West facing |
Extras
| Separate shower | Yes |
| Seperate toilet | Yes |
| Lift | Yes |
| Flooring | Hardwood |
