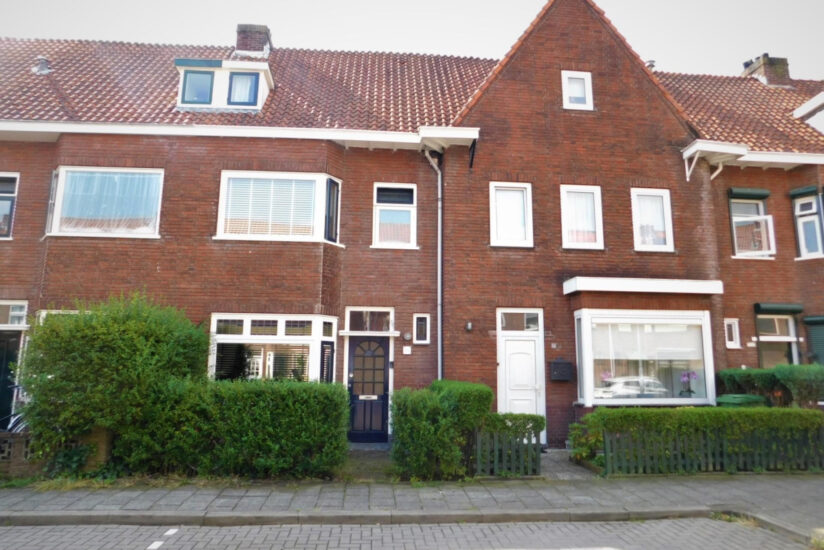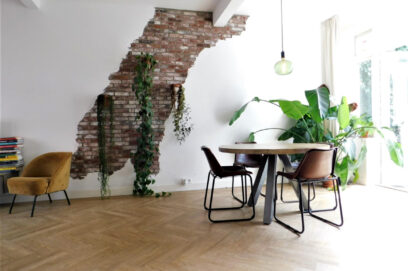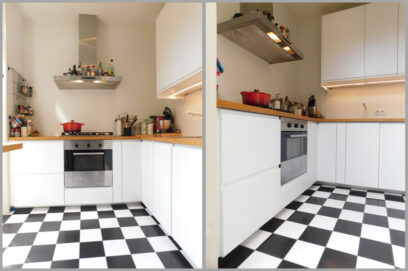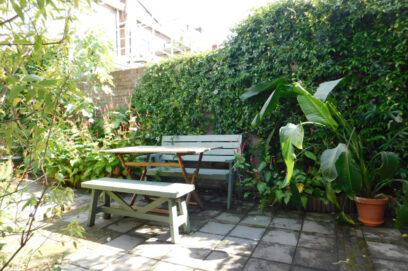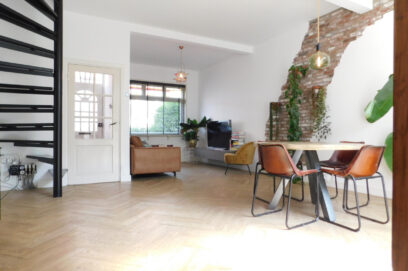Description
Ground Floor
The entrance hall with cloakroom provides access to the living room and a toilet.
The living room features a herringbone-patterned PVC floor and French doors leading to the backyard. The rear-facing kitchen is equipped with an L-shaped kitchen unit including a gas hob, extractor hood, refrigerator, dishwasher, oven, microwave, and various cabinets and drawers. The kitchen also has a door providing direct access to the backyard.
First Floor
The landing gives access to three (bed)rooms, the bathroom, and via a fixed staircase, to the second floor.
The bathroom is fitted with a walk-in shower, a toilet, and a washbasin.
Second Floor
Attic bedroom with a built-in wardrobe including laundry appliances.
Sunny backyard.
Ground floor
The hall with wardrobe gives access to the living room and a toilet.
Living room with PVC floor and patio doors to the backyard. The kitchen located at the rear has a corner kitchen block with gas stove, extractor hood, refrigerator, dishwasher, oven, microwave and various cupboards and drawers. The kitchen gives access to the backyard through a wicket door.
First floor
The landing gives access to the three (bed) rooms, the bathroom and a fixed staircase to the second floor.
The bathroom has a walk-in shower, a toilet and a sink.
Second floor
Attic bedroom with closet with washing equipment.
Sunny backyard.
The entrance hall with cloakroom provides access to the living room and a toilet.
The living room features a herringbone-patterned PVC floor and French doors leading to the backyard. The rear-facing kitchen is equipped with an L-shaped kitchen unit including a gas hob, extractor hood, refrigerator, dishwasher, oven, microwave, and various cabinets and drawers. The kitchen also has a door providing direct access to the backyard.
First Floor
The landing gives access to three (bed)rooms, the bathroom, and via a fixed staircase, to the second floor.
The bathroom is fitted with a walk-in shower, a toilet, and a washbasin.
Second Floor
Attic bedroom with a built-in wardrobe including laundry appliances.
Sunny backyard.
Ground floor
The hall with wardrobe gives access to the living room and a toilet.
Living room with PVC floor and patio doors to the backyard. The kitchen located at the rear has a corner kitchen block with gas stove, extractor hood, refrigerator, dishwasher, oven, microwave and various cupboards and drawers. The kitchen gives access to the backyard through a wicket door.
First floor
The landing gives access to the three (bed) rooms, the bathroom and a fixed staircase to the second floor.
The bathroom has a walk-in shower, a toilet and a sink.
Second floor
Attic bedroom with closet with washing equipment.
Sunny backyard.
Details
| Rent | € 1.750 per month excluding utilities |
| Deposit | € 2.500 |
| Date of availability | Immediately |
| Status | Rented |
| Interior | Furnished |
| Surface | 100 m2 |
Home
| Bedrooms | 4 |
| Rooms | 5 |
| Bathrooms | 1 |
| Energy performance certificate | F |
| Construction year | 1940 |
| Garden | Yes |
| Orientation garden | South facing |
Extras
| Separate shower | Yes |
| Flooring | Hardwood |
