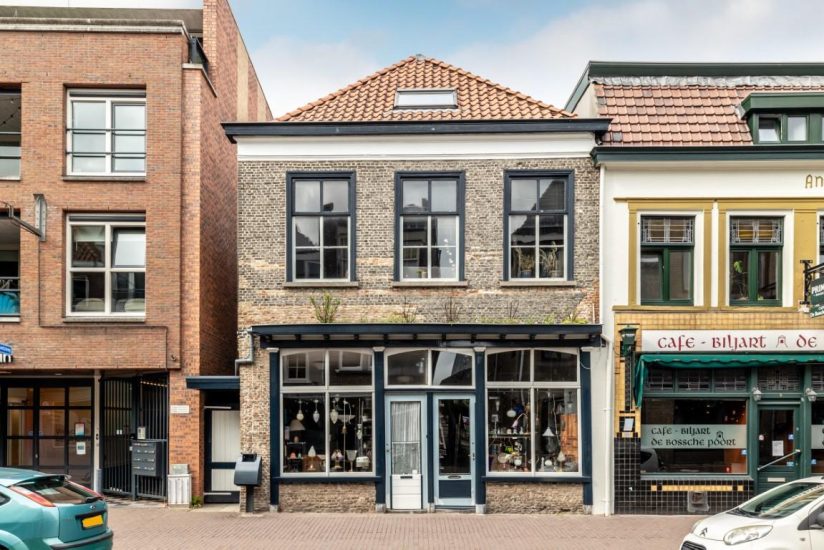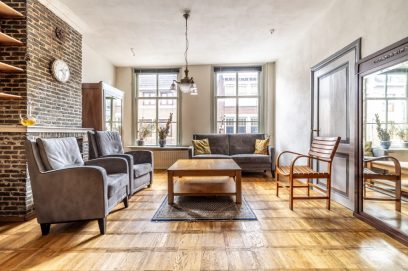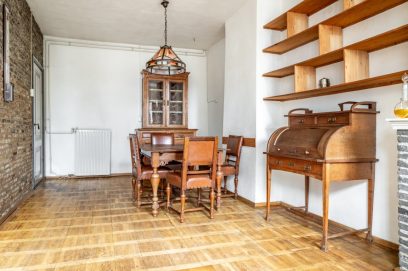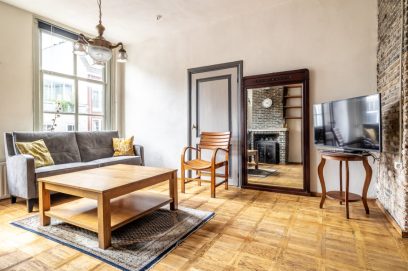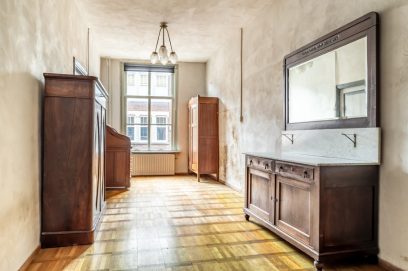Description
Temporarily available - rental via vacancy law. Situated in a prime location in the historic centre of Breda, upper house from around 1680! At a short distance are (high) schools, the Valkenberg park and the NS station of Breda. The direct access roads to the A16, the A27 and A58 are easily accessible.
GROUND FLOOR:
HALL/ENTRANCE
Equipped with a meter cupboard (2 groups) and a staircase which gives access to the first floor.
FIRST FLOOR:
Access to the first floor via a fixed staircase.
LANDING
Equipped with a wooden floor and from where access via a door to the living room and 2 rooms which can function as bedrooms. The landing is in open connection with the kitchen.
LIVING ROOM
Equipped with a wooden floor and a mantelpiece. Via a door access to the side room which also has a wooden floor and can function as a bedroom.
KITCHEN
Simple kitchen area with stainless steel worktop, sink and a fixed cupboard. Via a door access to the rear roof terrace. The kitchen has a door to an intermediate hall which gives access to the toilet and the bathroom. In the kitchen there is a fixed wooden staircase to the 2nd floor.
ROOF TERRACE
(approx. 6.40 x 7.35 m) Spacious roof terrace located at the rear of the house with decking and a door to the second rear flat roof (not in use as a roof terrace) and located on the northwest.
TOILET
Partly tiled toilet with washbasin.
BATHROOM
Simple bathroom with a wooden floor, shower cubicle and a fixed washbasin.
BEDROOM 1
Spacious bedroom located at the side of the house and with a wooden floor. This room has access through a door to the living room as well as the landing.
BEDROOM 2
Also with a wooden floor.
SECOND FLOOR:
Access to the second floor via a fixed staircase.
LANDING 2
Spacious landing with a wooden floor, Velux skylight and access on both sides to;
BEDROOM 3
Very spacious attic bedroom located at the front of the house, with carpeting, storage space behind the bulkheads and a Velux skylight.
BEDROOM 4
Located at the rear of the house and equipped with a Velux skylight. This is also where the central heating combi boiler (Vaillant, built around 2011) is located.
GROUND FLOOR:
HALL/ENTRANCE
Equipped with a meter cupboard (2 groups) and a staircase which gives access to the first floor.
FIRST FLOOR:
Access to the first floor via a fixed staircase.
LANDING
Equipped with a wooden floor and from where access via a door to the living room and 2 rooms which can function as bedrooms. The landing is in open connection with the kitchen.
LIVING ROOM
Equipped with a wooden floor and a mantelpiece. Via a door access to the side room which also has a wooden floor and can function as a bedroom.
KITCHEN
Simple kitchen area with stainless steel worktop, sink and a fixed cupboard. Via a door access to the rear roof terrace. The kitchen has a door to an intermediate hall which gives access to the toilet and the bathroom. In the kitchen there is a fixed wooden staircase to the 2nd floor.
ROOF TERRACE
(approx. 6.40 x 7.35 m) Spacious roof terrace located at the rear of the house with decking and a door to the second rear flat roof (not in use as a roof terrace) and located on the northwest.
TOILET
Partly tiled toilet with washbasin.
BATHROOM
Simple bathroom with a wooden floor, shower cubicle and a fixed washbasin.
BEDROOM 1
Spacious bedroom located at the side of the house and with a wooden floor. This room has access through a door to the living room as well as the landing.
BEDROOM 2
Also with a wooden floor.
SECOND FLOOR:
Access to the second floor via a fixed staircase.
LANDING 2
Spacious landing with a wooden floor, Velux skylight and access on both sides to;
BEDROOM 3
Very spacious attic bedroom located at the front of the house, with carpeting, storage space behind the bulkheads and a Velux skylight.
BEDROOM 4
Located at the rear of the house and equipped with a Velux skylight. This is also where the central heating combi boiler (Vaillant, built around 2011) is located.
Details
| Rent | € 1.200 per month including service charges |
| Deposit | € 2.000 |
| Date of availability | Immediately |
| Status | Under option |
| Interior | Unfurnished |
| Object ID | BRA-10874 |
Home
| Bedrooms | 4 |
| Rooms | 5 |
| Bathrooms | 1 |
| Energy performance certificate | G |
| Construction year | 1680 |
| Roof terrace | Yes |
Extras
| Separate shower | Yes |
| Flooring | Hardwood |
