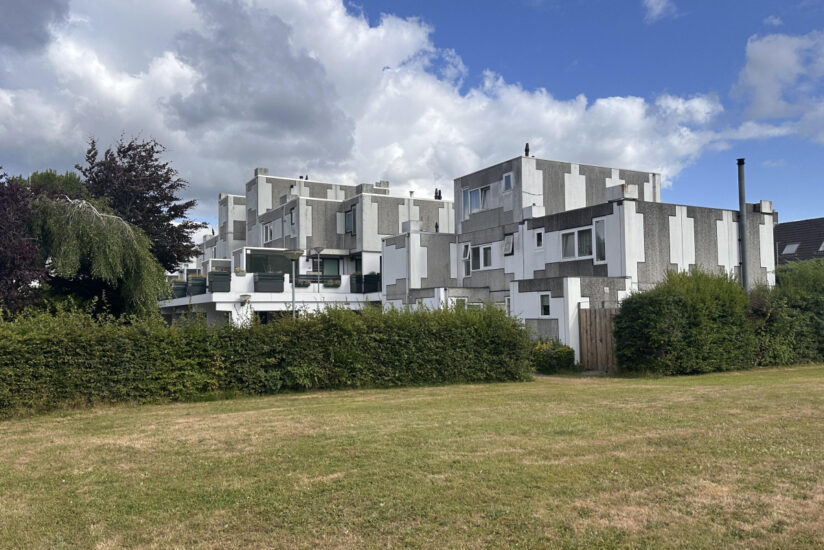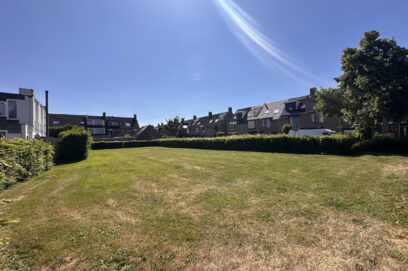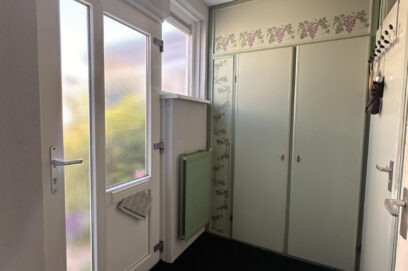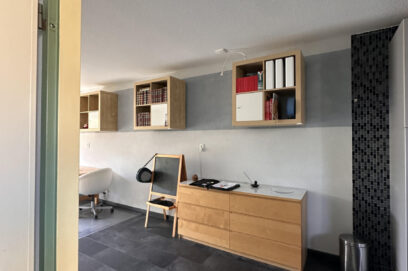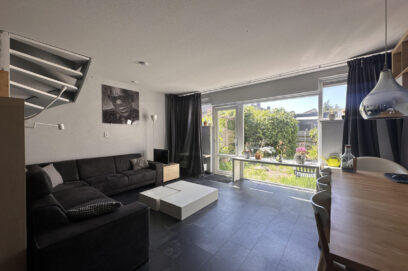Description
Charming, two-story, furnished family home (Lego type) with 3 bedrooms and a garden in the child-friendly Sterrenburg neighborhood. The house is well-insulated and equipped with solar panels, ensuring optimal comfort (B-label). Situated on a quiet street with ample parking nearby, as well as shops and convenient access to the N3, A15, and A16 highways.
Ground floor:
Front garden, spacious enclosed storage room, front door, reception room with coat closet, and separate toilet. Door to the living room with an open-plan kitchen at the front, fully equipped with a refrigerator, freezer, cooktop with extractor hood, oven, and dishwasher. The living room features a spacious corner sofa and faces the sunny west-facing back garden, also accessible from the rear. A workspace has been created near the stairs, from which you can take the stairs to the first floor.
First floor:
Hallway with laundry room and door to a large bedroom, approximately 4.01 x 3.06 m, at the front. The second and third bedrooms, respectively approximately 4.01 x 3.06 m and 2.1 x 3.06 m, are both located at the rear. The bathroom features an enclosed shower, a bathtub, a second toilet, and a vanity with a mirrored cabinet. Garden:
The backyard is approximately 5.15 x 9.10 m, faces west, and is accessible from the rear.
Conditions:
- Acceptance immediately
- Minimum rental period of 12 months
- The property is rented for a fixed-term lease of 2.5 years (model C), until December 31, 2027.
- Income exclusively from employment; the monthly income requirement is 3.5 times the gross rental price
- The deposit is 2 months' basic rent
- The rental price excludes gas, water, electricity, TV/internet, etc.
- The house is energy efficient and equipped with solar panels.
- Viewing requests are by email only
- Dimensions are indicative and not measured according to NEN standards.
No rights can be derived from the content of this text.
Ground floor:
Front garden, spacious enclosed storage room, front door, reception room with coat closet, and separate toilet. Door to the living room with an open-plan kitchen at the front, fully equipped with a refrigerator, freezer, cooktop with extractor hood, oven, and dishwasher. The living room features a spacious corner sofa and faces the sunny west-facing back garden, also accessible from the rear. A workspace has been created near the stairs, from which you can take the stairs to the first floor.
First floor:
Hallway with laundry room and door to a large bedroom, approximately 4.01 x 3.06 m, at the front. The second and third bedrooms, respectively approximately 4.01 x 3.06 m and 2.1 x 3.06 m, are both located at the rear. The bathroom features an enclosed shower, a bathtub, a second toilet, and a vanity with a mirrored cabinet. Garden:
The backyard is approximately 5.15 x 9.10 m, faces west, and is accessible from the rear.
Conditions:
- Acceptance immediately
- Minimum rental period of 12 months
- The property is rented for a fixed-term lease of 2.5 years (model C), until December 31, 2027.
- Income exclusively from employment; the monthly income requirement is 3.5 times the gross rental price
- The deposit is 2 months' basic rent
- The rental price excludes gas, water, electricity, TV/internet, etc.
- The house is energy efficient and equipped with solar panels.
- Viewing requests are by email only
- Dimensions are indicative and not measured according to NEN standards.
No rights can be derived from the content of this text.
Details
| Rent | € 1.650 per month excluding utilities |
| Deposit | € 3.200 |
| Date of availability | Immediately |
| Status | Available |
| Interior | Furnished |
| Surface | 100 m2 |
| Object ID | RTM-12892 |
Home
| Bedrooms | 3 |
| Rooms | 4 |
| Bathrooms | 1 |
| Energy performance certificate | B |
| Construction year | 1978 |
| Garden | Yes |
| Orientation garden | West facing |
Extras
| Bath | Yes |
| Separate shower | Yes |
| Seperate toilet | Yes |
| Air conditioner | Yes |
| Flooring | Laminate |
