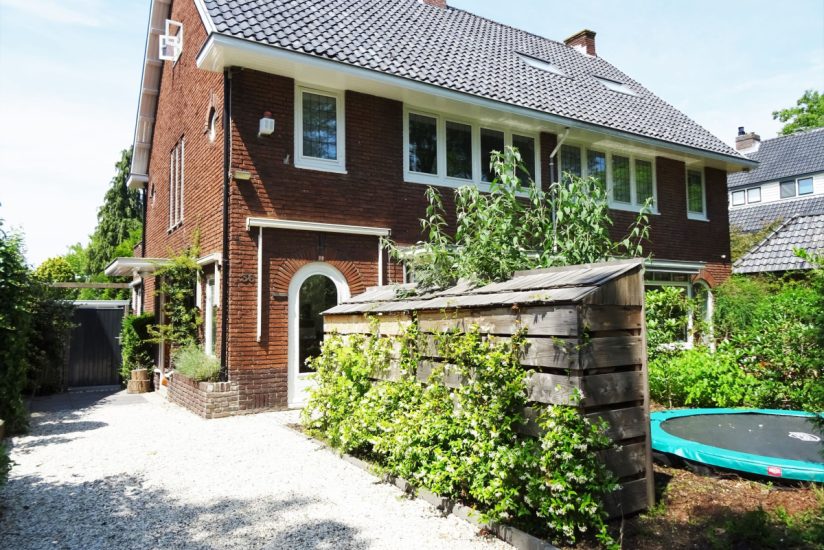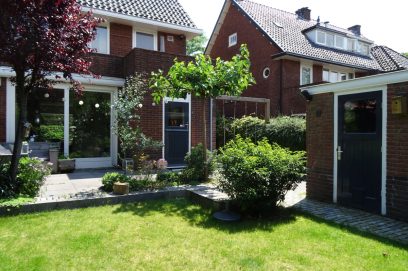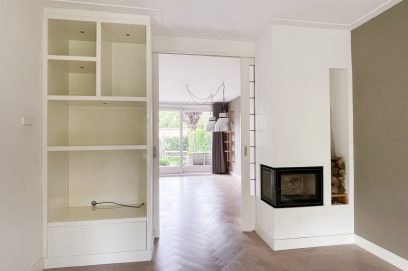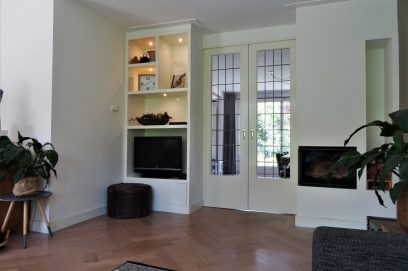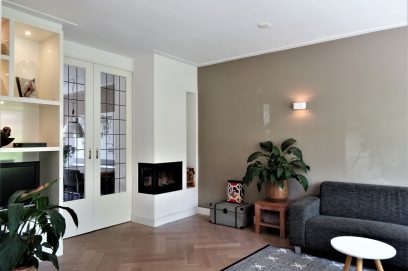Description
Enviably located in the sought after area of Hilversum South, a charming and well-maintained semi detached with 4 bedrooms and two bathrooms. This particularly attractive house with landscaped garden is conveniently located close to the (International) schools, local shops on the Gijsbrecht van Amstelstraat, forest and heath at walking distance and roads to Amsterdam and Utrecht are easily accessible.
Entrance, draft separation, hall, access to the basement, staircase. Living / dining room with en suite. The L-shaped living room has an attractive fireplace and an open-plan en suite with built-in lighting.
From the dining room through a large sliding door access to the sunny backyard.
The partially open kitchen is equipped with various built-in appliances such as a fridge / freezer combination. combi microwave, dishwasher, extractor hood, gas hob, steam oven and hot water tap (quooker).
The beautifully landscaped backyard has a sunny terrace, a large storage room (former) garage.
First floor, landing, three bedrooms varying in size, modern bathroom which is provided with a bath, washbasin, shower and a toilet.
Attic floor, spacious landing which is now in use already playroom, 4th bedroom at the rear of the house, second bathroom with a shower, washing machine and dryer connection and a sink.
Original details and a practical layout, this property has been tastefully renovated using high-quality materials; the herringbone wooden floors, the en suite, modern kitchen and bathroom make this home a truly unique family home.
This information has been compiled by us with due care. On our part, however, no liability is accepted for any incompleteness, inaccuracy or otherwise, or the consequences thereof.
Please contact our office about the conditions that may apply to this house, i.e an income requirement, duration and form of tenancy, minimum rental period and other stipulations.
Entrance, draft separation, hall, access to the basement, staircase. Living / dining room with en suite. The L-shaped living room has an attractive fireplace and an open-plan en suite with built-in lighting.
From the dining room through a large sliding door access to the sunny backyard.
The partially open kitchen is equipped with various built-in appliances such as a fridge / freezer combination. combi microwave, dishwasher, extractor hood, gas hob, steam oven and hot water tap (quooker).
The beautifully landscaped backyard has a sunny terrace, a large storage room (former) garage.
First floor, landing, three bedrooms varying in size, modern bathroom which is provided with a bath, washbasin, shower and a toilet.
Attic floor, spacious landing which is now in use already playroom, 4th bedroom at the rear of the house, second bathroom with a shower, washing machine and dryer connection and a sink.
Original details and a practical layout, this property has been tastefully renovated using high-quality materials; the herringbone wooden floors, the en suite, modern kitchen and bathroom make this home a truly unique family home.
This information has been compiled by us with due care. On our part, however, no liability is accepted for any incompleteness, inaccuracy or otherwise, or the consequences thereof.
Please contact our office about the conditions that may apply to this house, i.e an income requirement, duration and form of tenancy, minimum rental period and other stipulations.
Details
| Rent | € 2.975 per month excluding utilities |
| Deposit | € 5.700 |
| Date of availability | 17-12-2024 |
| Status | Available |
| Interior | Unfurnished |
| Surface | 167 m2 |
| Object ID | HLV-8209 |
Home
| Bedrooms | 4 |
| Rooms | 6 |
| Bathrooms | 2 |
| Energy performance certificate | G |
| Construction year | 1939 |
| Garden | Yes |
| Orientation garden | North West facing |
| Balcony | Yes |
| North West facing |
Location
| Parking | Yes |
| Proximity public transport | Excellent |
Extras
| Bath | Yes |
| Separate shower | Yes |
| Seperate toilet | Yes |
| Fire place | Yes |
| Flooring | Hardwood |
