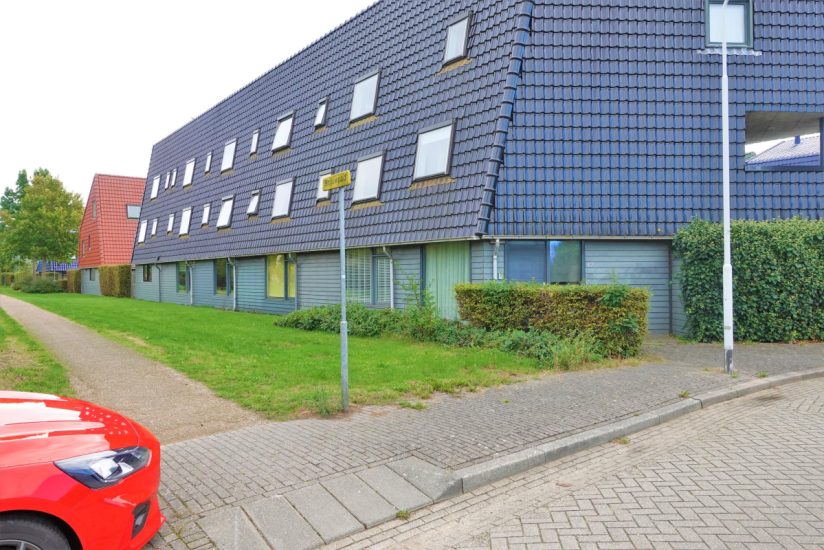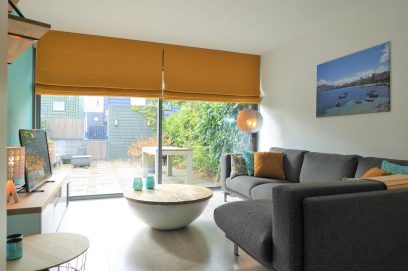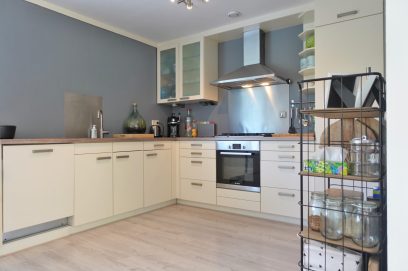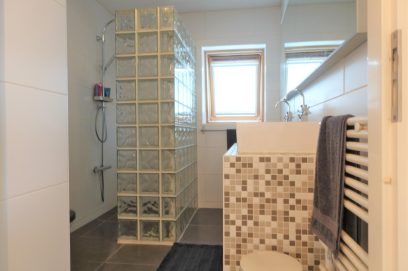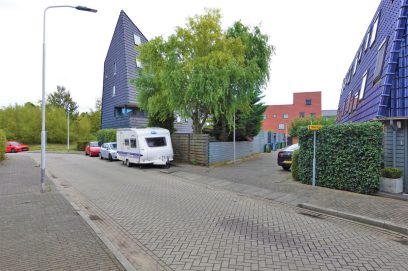Description
Furnished family house with a south-east facing garden offered for rent in IJsselstein. In this quiet and green residential area there are various facilities within walking distance. The A2 highway is also easily accessible from this location. The cozy center of IJsselstein can be reached within a few minutes by bike.
Ground floor:
The front garden can be reached via a parking space for 1 car. Both the hallway and the living room are accessible from the front garden. Through the front door the hallway can be reached which provides access to the meter cupboard, the stairs to the first floor, the toilet and the living room. From the living room there is a view over the south-east facing front garden. This can be reached through a sliding door. The dining area and open kitchen are located at the rear of the house. From the dining area there is a view over a bicycle path and a green area with playground. The modern kitchen is fully equipped, such as: a refrigerator, a freezer, an oven, a dishwasher, a gas hob and an extractor hood.
1st floor:
Via the stairs the landing can be reached that provides access to the two (bed) rooms, the bathroom and the stairs to the attic. The master bedroom is located at the rear of the property and has a spacious walk-in closet. At the front is a spacious office. There is a bathroom with a shower, a toilet, a double sink with furniture and a design radiator.
2nd floor:
Via the staircase the landing of the top floor can be reached that provides access to the attic room and a closet with the washing machine and dryer. The playful attic room has two lofts with two beds.
The front garden is oriented to the southeast. There is also a storage room, which is located next to the parking space for 1 car.
Ground floor:
The front garden can be reached via a parking space for 1 car. Both the hallway and the living room are accessible from the front garden. Through the front door the hallway can be reached which provides access to the meter cupboard, the stairs to the first floor, the toilet and the living room. From the living room there is a view over the south-east facing front garden. This can be reached through a sliding door. The dining area and open kitchen are located at the rear of the house. From the dining area there is a view over a bicycle path and a green area with playground. The modern kitchen is fully equipped, such as: a refrigerator, a freezer, an oven, a dishwasher, a gas hob and an extractor hood.
1st floor:
Via the stairs the landing can be reached that provides access to the two (bed) rooms, the bathroom and the stairs to the attic. The master bedroom is located at the rear of the property and has a spacious walk-in closet. At the front is a spacious office. There is a bathroom with a shower, a toilet, a double sink with furniture and a design radiator.
2nd floor:
Via the staircase the landing of the top floor can be reached that provides access to the attic room and a closet with the washing machine and dryer. The playful attic room has two lofts with two beds.
The front garden is oriented to the southeast. There is also a storage room, which is located next to the parking space for 1 car.
Details
| Rent | € 2.500 per month excluding utilities |
| Deposit | € 4.950 |
| Date of availability | 01-03-2025 |
| Status | Available |
| Interior | Furnished |
| Surface | 130 m2 |
| Object ID | UTR-11909 |
Home
| Bedrooms | 3 |
| Rooms | 4 |
| Bathrooms | 1 |
| Energy performance certificate | A |
| Construction year | 2001 |
| Garden | Yes |
| Orientation garden | South East facing |
Location
| Parking | Yes |
Extras
| Separate shower | Yes |
| Seperate toilet | Yes |
| Flooring | Laminate |
