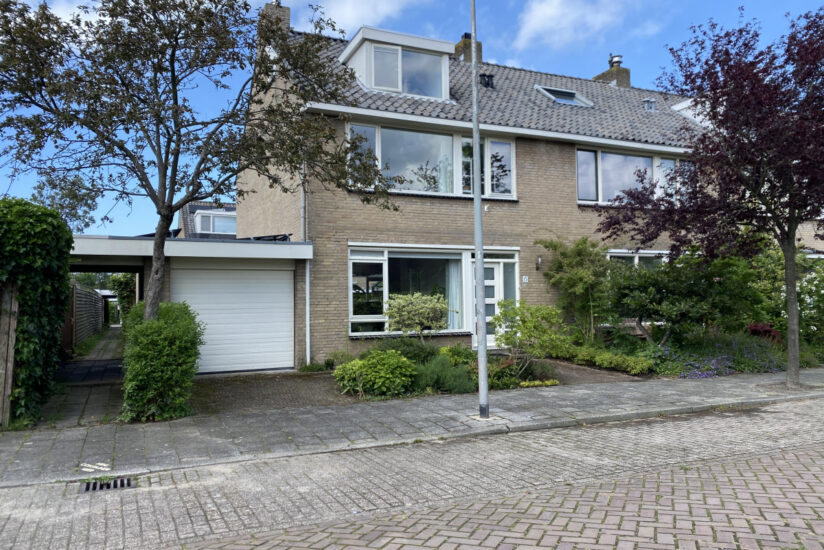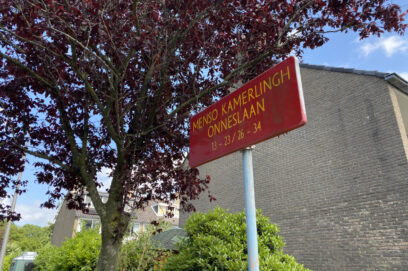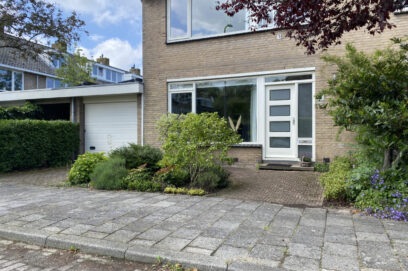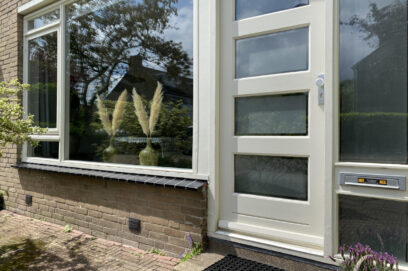Description
Located in the Schildersbuurt of Oegstgeest, we offer this spacious and well-maintained family home for rent. Near the De Lange Voort shopping center, various schools and public transport, which makes the house ideally located. Leiden can also be reached within a few minutes by bike, from where Leiden Central offers all possibilities. Available for a minimum period of 12 months and a maximum of 24 months.
Ground floor: Entrance into the hall of the house, where the separate toilet with sink is also located.
From the hall you enter the spacious living room, complete with a fireplace and patio doors to the sunny backyard. Due to the large windows at both the front and the rear of the house, there is a lot of natural light. The closed kitchen can also be reached from the living room, which has been equipped with built-in appliances, namely; dishwasher, gas hob with extractor hood, fridge/freezer, microwave oven and it also has a breakfast bar.
The backyard is wonderfully spacious and has a detached wooden (bicycle) shed and back entrance.
First floor: From the landing there is access to the modern bathroom, which is fitted with a towel radiator, toilet, walk-in shower, double sink with cupboard and mirror cabinet. Three of the bedrooms can also be found on this floor.
Second floor: On the attic floor, in addition to the spacious landing and the laundry room, is the fourth spacious bedroom.
Specifications:
- Child-friendly neighborhood
- Well maintained
- 9 solarpanels
- Front and back garden
- Garage and driveway
- Pets allowed
- Smoking not allowed
- Rental price excluding GWE, TV internet and municipal charges
- Allocation subject to landlord's approval
Ground floor: Entrance into the hall of the house, where the separate toilet with sink is also located.
From the hall you enter the spacious living room, complete with a fireplace and patio doors to the sunny backyard. Due to the large windows at both the front and the rear of the house, there is a lot of natural light. The closed kitchen can also be reached from the living room, which has been equipped with built-in appliances, namely; dishwasher, gas hob with extractor hood, fridge/freezer, microwave oven and it also has a breakfast bar.
The backyard is wonderfully spacious and has a detached wooden (bicycle) shed and back entrance.
First floor: From the landing there is access to the modern bathroom, which is fitted with a towel radiator, toilet, walk-in shower, double sink with cupboard and mirror cabinet. Three of the bedrooms can also be found on this floor.
Second floor: On the attic floor, in addition to the spacious landing and the laundry room, is the fourth spacious bedroom.
Specifications:
- Child-friendly neighborhood
- Well maintained
- 9 solarpanels
- Front and back garden
- Garage and driveway
- Pets allowed
- Smoking not allowed
- Rental price excluding GWE, TV internet and municipal charges
- Allocation subject to landlord's approval
Details
| Rent | € 2.850 per month excluding utilities |
| Deposit | € 2.675 |
| Date of availability | 01-08-2025 |
| Status | Under option |
| Interior | Unfurnished |
| Surface | 147 m2 |
Home
| Bedrooms | 4 |
| Rooms | 6 |
| Bathrooms | 1 |
| Energy performance certificate | C |
| Construction year | 1968 |
| Garden | Yes |
Location
| Parking | Yes |
Extras
| Separate shower | Yes |
| Seperate toilet | Yes |
| Fire place | Yes |
| Flooring | Laminate |

















