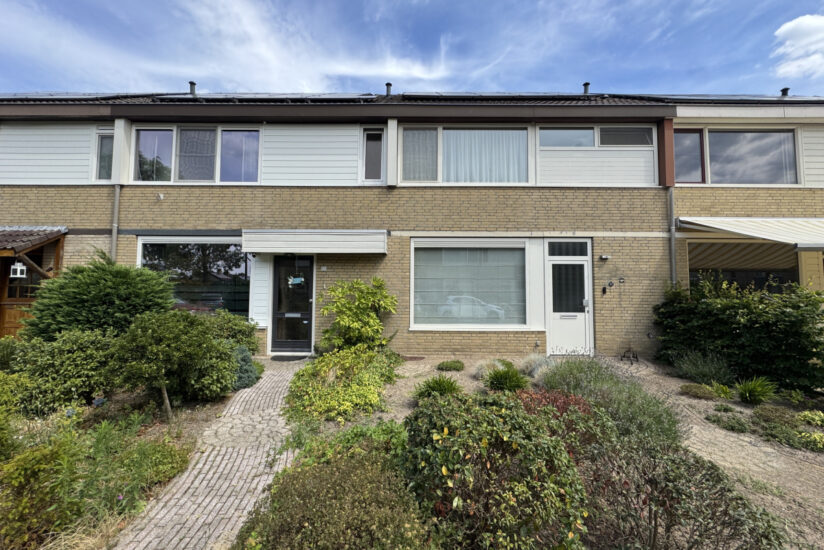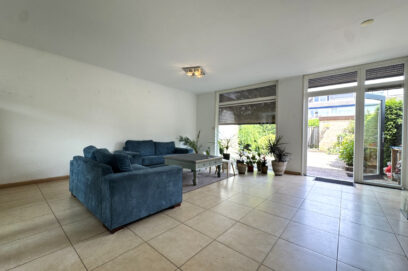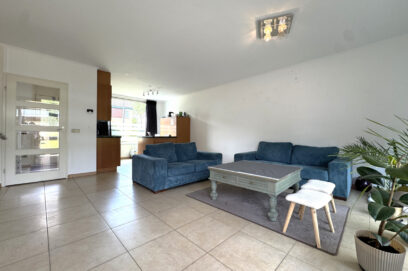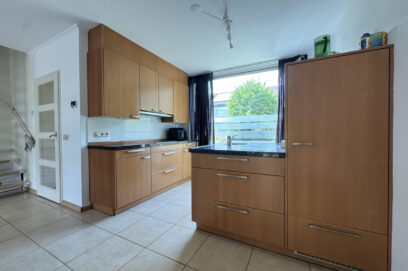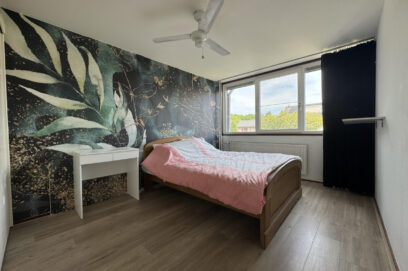Description
Spacious family home with a garden-facing living room and energy label A.
This property features three bedrooms, a versatile laundry/hobby room, a sunny backyard, and a shed with rear access. Ideally located in a child-friendly neighborhood, the home is situated in a quiet residential area within walking distance of the "Arkendonk" shopping center, (primary) schools, and various sports and recreational facilities.
Ground Floor
Entrance hall with meter cupboard and a toilet with hand basin. Access to the living room with tiled flooring, underfloor heating, and a door leading to the backyard. The open-plan kitchen is located at the front of the house and is equipped with both lower and upper cabinets, a ceramic hob, electric oven, extractor hood, dishwasher, and a fridge with freezer compartment.
First Floor
The landing provides access to:
The master bedroom at the rear, featuring a built-in wardrobe and laminate flooring.
A second bedroom, also located at the rear.
A laundry/hobby room at the front with built-in storage and connections for laundry appliances.
The bathroom, fitted with a shower, bathtub, washbasin, and toilet.
Second Floor
Accessible via a fixed staircase. The attic comprises a landing area and a spacious attic bedroom.
Garden
Back garden with a terrace, rear entrance, and a stone storage shed with electricity.
This property features three bedrooms, a versatile laundry/hobby room, a sunny backyard, and a shed with rear access. Ideally located in a child-friendly neighborhood, the home is situated in a quiet residential area within walking distance of the "Arkendonk" shopping center, (primary) schools, and various sports and recreational facilities.
Ground Floor
Entrance hall with meter cupboard and a toilet with hand basin. Access to the living room with tiled flooring, underfloor heating, and a door leading to the backyard. The open-plan kitchen is located at the front of the house and is equipped with both lower and upper cabinets, a ceramic hob, electric oven, extractor hood, dishwasher, and a fridge with freezer compartment.
First Floor
The landing provides access to:
The master bedroom at the rear, featuring a built-in wardrobe and laminate flooring.
A second bedroom, also located at the rear.
A laundry/hobby room at the front with built-in storage and connections for laundry appliances.
The bathroom, fitted with a shower, bathtub, washbasin, and toilet.
Second Floor
Accessible via a fixed staircase. The attic comprises a landing area and a spacious attic bedroom.
Garden
Back garden with a terrace, rear entrance, and a stone storage shed with electricity.
Details
| Rent | € 1.675 per month including service charges |
| Deposit | € 2.500 |
| Date of availability | 01-08-2025 |
| Status | Under option |
| Interior | Unfurnished |
| Surface | 116 m2 |
| Object ID | BRA-10879 |
Home
| Bedrooms | 4 |
| Rooms | 5 |
| Bathrooms | 1 |
| Energy performance certificate | A+ |
| Construction year | 1978 |
| Garden | Yes |
| Orientation garden | East facing |
Extras
| Bath | Yes |
| Separate shower | Yes |
| Seperate toilet | Yes |
| Flooring | Tiles |
