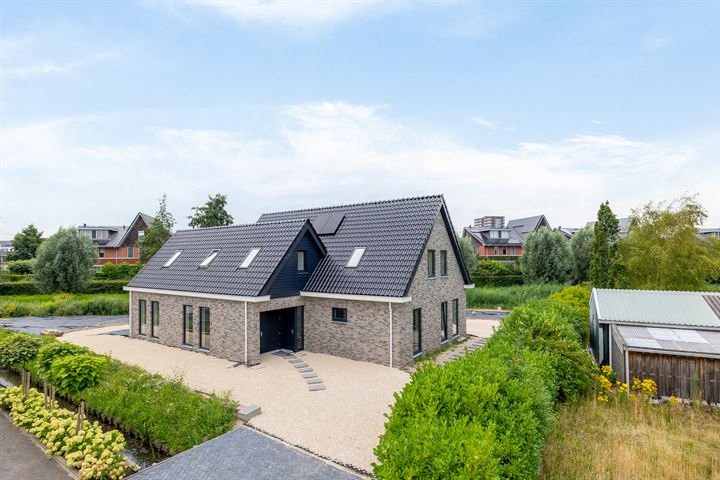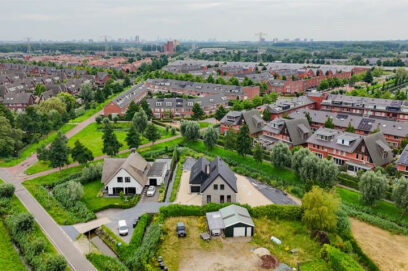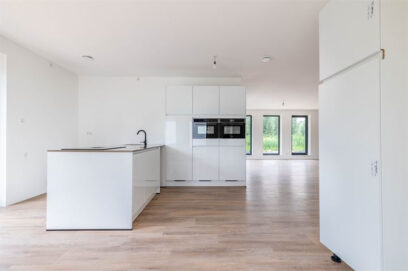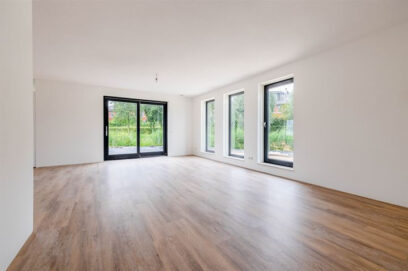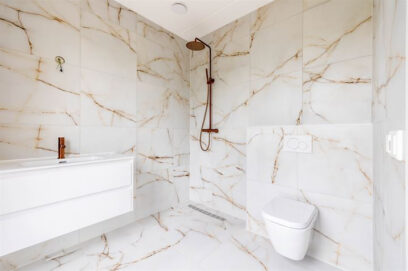Description
*** NOW FOR RENT *** RURALLY LOCATED LUXURY VILLA ON THE OUTSKIRTS OF NESSELANDE / ROTTERDAM. THIS BEAUTIFULLY LOCATED COUNTRY HOUSE IS ON A PLOT OF 1227M² OF PRIVATE LAND AND HAS A LIVING AREA OF ALMOST 250M². THE VILLA INCLUDES TWO LUXURY BATHROOMS AND A LUXURY KITCHEN. LOCATION:
The Bermweg forms the border of Nesselande and is a quiet country road with almost only local traffic. Over the years, space has been made here for beautiful detached villas. Yet the rural character of the Bermweg has remained intact and so you can enjoy all the urban amenities of Nesselande and the coziness and tranquility of the countryside. In short: a quite unique location! On the boulevard at the Zevenhuizerplas a wide range of shops offers a wide range for daily shopping. Catering and recreation are also abundant here. Nesselande also offers a wide choice of schools, day care and sports facilities. Highways A12, A16 and A20 are located a few minutes away.
DELIVERY LEVEL: The villa has been finished and all facilities such as electricity points, water pipes and drains have been installed. In the utility room, space has been made for an air heat pump: Mitsubishi Ecodan 10kW, a 300 liter boiler and a WTW system: Orcon HRC-400-EcoMax. An extensive meter cupboard has also been installed in the hall. On the ground floor, with the exception of the bedroom and bathroom, there is electric underfloor heating. There are also 2 solar panels on the roof, each with a capacity of 325 Wp. All windows in the house are fitted with HR glass, placed in hardwood frames. The entire house has a PVC floor. In preparation for the possible extension of a conservatory, 4 piles have been driven in the sliding door in the living room. 4 piles have also been driven in the back of the garden for the placement of a garden house. On the first floor, space has been created on the landing for 3 cupboards in a row, plus an extra large cupboard next to the bathroom.
SPECIFICATIONS:
- Year of construction: 2023
- Private land: 1227m²
- Living area: 238m²
- Other indoor space / storage: 26m²
- Vide 8m2
- Volume: 1009m³
- Insulation: fully insulated / HR++ glass
- Heating / hot water: air heat pump / 300 ltr boiler / WTW installation / electric underfloor heating on BG
- Energy label A++
Ground floor:
- Hall: approx. 12m² with entrance, meter cupboard, staircase and access to storage room, bathroom with toilet and shower - Bedroom with en-suite bathroom which is equipped with a washbasin, shower and toilet.
-Living room: approx. 50m² with various windows and sliding doors to the backyard -Kitchen: approx. 29m² with sliding doors to the backyard and door to adjacent storage room. The kitchen is placed in a playful layout and is equipped with an induction hob with integrated extractor, dishwasher, refrigerator, freezer, oven and a combination microwave.
-Storage room: approx. 17m² with double doors to the front garden and location of the boiler, heat pump, WTW installation and washing equipment.
First floor:
-Landing with vide and access to all rooms on the first floor.
-Bedroom 1: approx. 25m² with skylight and view over the backyard.
-Bedroom 2: approx. 6m² with skylight and can be used as an office or walk-in closet
-Bedroom 3: approx. 11.5m² with skylight -Bedroom 4: approx. 16m² with double windows and view over the backyard.
-Bedroom 5: approx. 21m² located at the front, with skylight and loft ladder to attic.
-Bedroom 6: approx. 19m² located at the front, with skylight
-Bathroom: approx. 6m² with a double washbasin, toilet and shower. -Large closet: approx. 3m²
Outside:
-The driveway / bridge is shared with the neighbors.
-Back garden located on the west.
-Preparations have been made at the back of the backyard for the placement of a garden house: 4 piles.
-Also 4 piles have been driven at the sliding door for a piled terrace or a conservatory to the living room.
-Delivery in consultation
Conditions:
- Acceptance as of mid-September 2024
- Minimum rental period of 12 months
- No students/young people/sharers allowed
- Income exclusively from employment, the monthly income requirement is 3.5x the rental price
as gross income
- The deposit is 1 month's rent
- The rental price is excluding gas, water, electricity, TV/internet etc.
- Viewing requests exclusively by email
The Bermweg forms the border of Nesselande and is a quiet country road with almost only local traffic. Over the years, space has been made here for beautiful detached villas. Yet the rural character of the Bermweg has remained intact and so you can enjoy all the urban amenities of Nesselande and the coziness and tranquility of the countryside. In short: a quite unique location! On the boulevard at the Zevenhuizerplas a wide range of shops offers a wide range for daily shopping. Catering and recreation are also abundant here. Nesselande also offers a wide choice of schools, day care and sports facilities. Highways A12, A16 and A20 are located a few minutes away.
DELIVERY LEVEL: The villa has been finished and all facilities such as electricity points, water pipes and drains have been installed. In the utility room, space has been made for an air heat pump: Mitsubishi Ecodan 10kW, a 300 liter boiler and a WTW system: Orcon HRC-400-EcoMax. An extensive meter cupboard has also been installed in the hall. On the ground floor, with the exception of the bedroom and bathroom, there is electric underfloor heating. There are also 2 solar panels on the roof, each with a capacity of 325 Wp. All windows in the house are fitted with HR glass, placed in hardwood frames. The entire house has a PVC floor. In preparation for the possible extension of a conservatory, 4 piles have been driven in the sliding door in the living room. 4 piles have also been driven in the back of the garden for the placement of a garden house. On the first floor, space has been created on the landing for 3 cupboards in a row, plus an extra large cupboard next to the bathroom.
SPECIFICATIONS:
- Year of construction: 2023
- Private land: 1227m²
- Living area: 238m²
- Other indoor space / storage: 26m²
- Vide 8m2
- Volume: 1009m³
- Insulation: fully insulated / HR++ glass
- Heating / hot water: air heat pump / 300 ltr boiler / WTW installation / electric underfloor heating on BG
- Energy label A++
Ground floor:
- Hall: approx. 12m² with entrance, meter cupboard, staircase and access to storage room, bathroom with toilet and shower - Bedroom with en-suite bathroom which is equipped with a washbasin, shower and toilet.
-Living room: approx. 50m² with various windows and sliding doors to the backyard -Kitchen: approx. 29m² with sliding doors to the backyard and door to adjacent storage room. The kitchen is placed in a playful layout and is equipped with an induction hob with integrated extractor, dishwasher, refrigerator, freezer, oven and a combination microwave.
-Storage room: approx. 17m² with double doors to the front garden and location of the boiler, heat pump, WTW installation and washing equipment.
First floor:
-Landing with vide and access to all rooms on the first floor.
-Bedroom 1: approx. 25m² with skylight and view over the backyard.
-Bedroom 2: approx. 6m² with skylight and can be used as an office or walk-in closet
-Bedroom 3: approx. 11.5m² with skylight -Bedroom 4: approx. 16m² with double windows and view over the backyard.
-Bedroom 5: approx. 21m² located at the front, with skylight and loft ladder to attic.
-Bedroom 6: approx. 19m² located at the front, with skylight
-Bathroom: approx. 6m² with a double washbasin, toilet and shower. -Large closet: approx. 3m²
Outside:
-The driveway / bridge is shared with the neighbors.
-Back garden located on the west.
-Preparations have been made at the back of the backyard for the placement of a garden house: 4 piles.
-Also 4 piles have been driven at the sliding door for a piled terrace or a conservatory to the living room.
-Delivery in consultation
Conditions:
- Acceptance as of mid-September 2024
- Minimum rental period of 12 months
- No students/young people/sharers allowed
- Income exclusively from employment, the monthly income requirement is 3.5x the rental price
as gross income
- The deposit is 1 month's rent
- The rental price is excluding gas, water, electricity, TV/internet etc.
- Viewing requests exclusively by email
Details
| Rent | € 7.500 per month including service charges |
| Deposit | € 7.500 |
| Date of availability | Immediately |
| Status | Available |
| Interior | Unfurnished |
| Surface | 238 m2 |
| Object ID | RTM-12746 |
Home
| Bedrooms | 7 |
| Rooms | 8 |
| Bathrooms | 2 |
| Energy performance certificate | A++ |
| Construction year | 2023 |
| Garden | Yes |
Location
| Parking | Yes |
Extras
| Separate shower | Yes |
| Seperate toilet | Yes |
