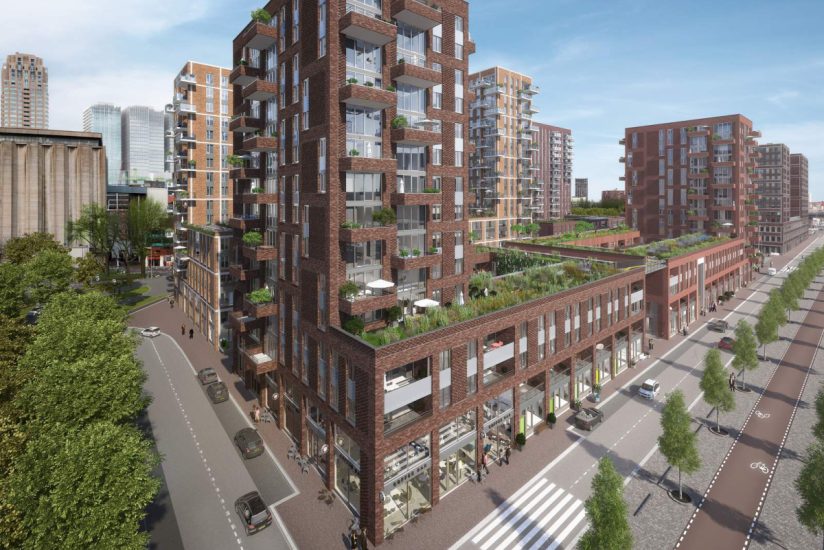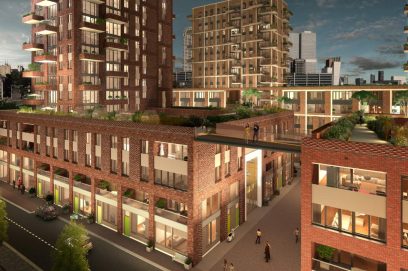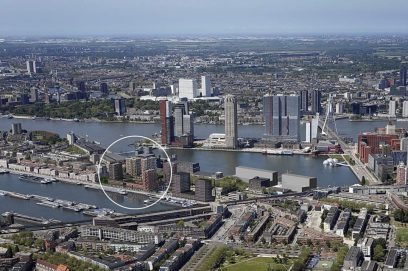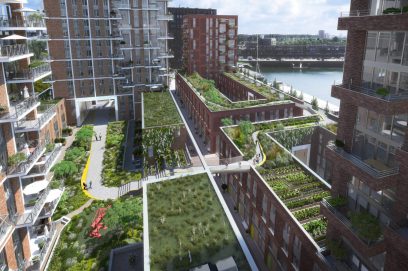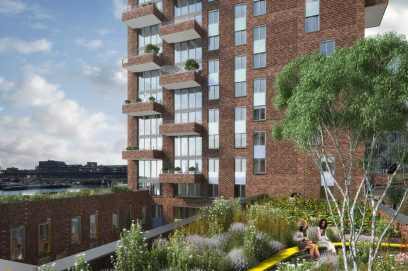Description
Spacious and luxurious living in De Groene Kaap:, luxury, comfort and exclusivity in Katendrecht. De Groene Kaap is a really nice addition to the popular area of Katendrecht.
The Groene Kaap, it is a series of residential and prestigious towers, surrounded by green fields, bridges and a lush garden landscape. The Groene Kaap is comfortably located on the Katendrecht peninsula and has become one of the most vibrant areas of the city in a few years' time. Over the past few years, the area has been evolved with nice shops, restaurants, ice cream parlors and bars, as well as the Fenix Food Factory, SS Rotterdam, the surrounding waters and even a wide walking route that makes Katendrecht a unique and popular living area, you can relax in the sunbathing areas and walk in the Nelson Mandela Park. This is THE PLACE to be!
This beautiful apartment is located on the 9th floor in a complex with a sense of luxury and optimal living comfort. The house is fully equipped with floor-heating and uniquely located on the West with a sublime view that will never get you bored.
Ground floor:
Main entrance, intercom with videophone, mailboxes, access to the elevators, storage rooms and the underlying parking garage.
9th floor:
Front door, spacious reception hall with videophone, spacious toilet room with floating toilet and sink. Door to living room of approx. 35 m2, equipped with large windows, so that a lot of daylight enters and through the glass wall you walk to the sunny spacious balcony (approx. 10 m2), located on the West with a view of the Maashaven, Rijnhaven and the Skyline of Rotterdam. This is a pleasure every day!
The Siematic kitchen is modern, executed in 2 parts in the color Lotus white with a Jetstone composite countertop in the color Black New Satin. The kitchen is equipped with all luxury appliances from Siemens, such as refrigerator, freezer, induction hob, extractor hood, combination microwave and dishwasher. Directly next to the kitchen is a closed utility room with space for washing machine and dryer. From the hallway you reach the 2 bedrooms, equipped with underfloor heating and windows to the floor so you don't miss anything of the view. The bedrooms have dimensions 4.23 x 3.19 m and 4.23 x 2.03 m. The bathroom has a double washbasin tap with drawer unit, mirror with lighting, walk-in shower with glass wall, thermostat tap and rain shower head and design radiator.
The entire apartment (built in
In addition, the house has a private storage room and a private parking space in the underground parking garage.
Conditions:
- Acceptance as of July 1, 2025
- Minimum rental period of 12 months
- Income exclusively from employment, the monthly income requirement is 3.5x the rental
price as gross income
- Indoor private parking space optional at € 150.00 per month
- The deposit is € 3000,-
- The rental price is excluding district heating, water, electricity, TV/internet etc.
- Viewing requests exclusively by email
- Dimensions are indicative and not NEN measured.
No rights can be derived from the content of this text.
The Groene Kaap, it is a series of residential and prestigious towers, surrounded by green fields, bridges and a lush garden landscape. The Groene Kaap is comfortably located on the Katendrecht peninsula and has become one of the most vibrant areas of the city in a few years' time. Over the past few years, the area has been evolved with nice shops, restaurants, ice cream parlors and bars, as well as the Fenix Food Factory, SS Rotterdam, the surrounding waters and even a wide walking route that makes Katendrecht a unique and popular living area, you can relax in the sunbathing areas and walk in the Nelson Mandela Park. This is THE PLACE to be!
This beautiful apartment is located on the 9th floor in a complex with a sense of luxury and optimal living comfort. The house is fully equipped with floor-heating and uniquely located on the West with a sublime view that will never get you bored.
Ground floor:
Main entrance, intercom with videophone, mailboxes, access to the elevators, storage rooms and the underlying parking garage.
9th floor:
Front door, spacious reception hall with videophone, spacious toilet room with floating toilet and sink. Door to living room of approx. 35 m2, equipped with large windows, so that a lot of daylight enters and through the glass wall you walk to the sunny spacious balcony (approx. 10 m2), located on the West with a view of the Maashaven, Rijnhaven and the Skyline of Rotterdam. This is a pleasure every day!
The Siematic kitchen is modern, executed in 2 parts in the color Lotus white with a Jetstone composite countertop in the color Black New Satin. The kitchen is equipped with all luxury appliances from Siemens, such as refrigerator, freezer, induction hob, extractor hood, combination microwave and dishwasher. Directly next to the kitchen is a closed utility room with space for washing machine and dryer. From the hallway you reach the 2 bedrooms, equipped with underfloor heating and windows to the floor so you don't miss anything of the view. The bedrooms have dimensions 4.23 x 3.19 m and 4.23 x 2.03 m. The bathroom has a double washbasin tap with drawer unit, mirror with lighting, walk-in shower with glass wall, thermostat tap and rain shower head and design radiator.
The entire apartment (built in
In addition, the house has a private storage room and a private parking space in the underground parking garage.
Conditions:
- Acceptance as of July 1, 2025
- Minimum rental period of 12 months
- Income exclusively from employment, the monthly income requirement is 3.5x the rental
price as gross income
- Indoor private parking space optional at € 150.00 per month
- The deposit is € 3000,-
- The rental price is excluding district heating, water, electricity, TV/internet etc.
- Viewing requests exclusively by email
- Dimensions are indicative and not NEN measured.
No rights can be derived from the content of this text.
Details
| Rent | € 2.250 per month excluding utilities |
| Deposit | € 3.000 |
| Date of availability | 01-07-2025 |
| Status | Rented |
| Interior | Unfurnished |
| Surface | 90 m2 |
| Object ID | RTM-10606 |
Home
| Bedrooms | 2 |
| Rooms | 3 |
| Bathrooms | 1 |
| Energy performance certificate | A++ |
| Construction year | 2021 |
| Balcony | Yes |
| West facing |
Extras
| Separate shower | Yes |
| Seperate toilet | Yes |
| Lift | Yes |
| Flooring | Laminate |
