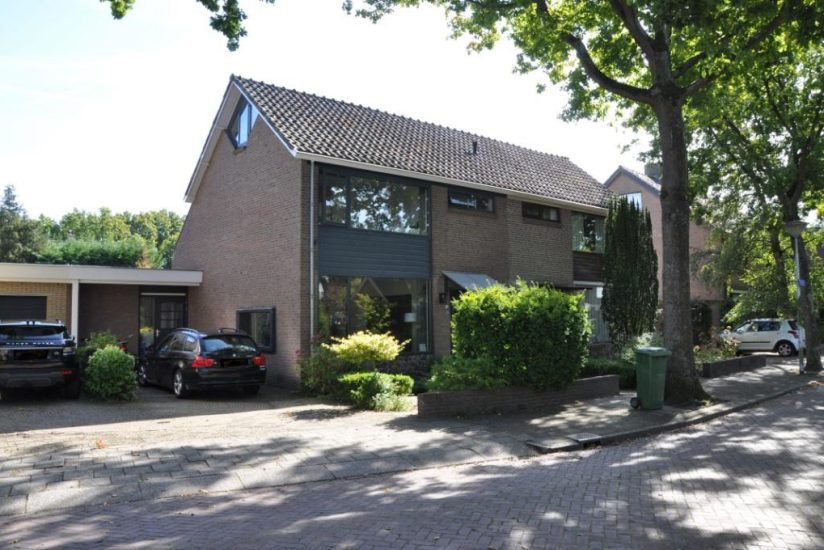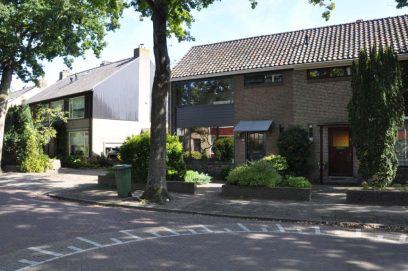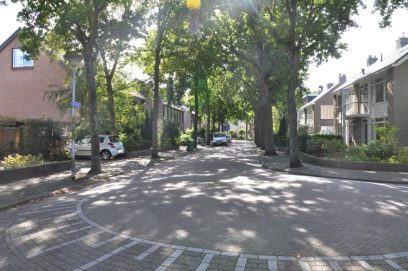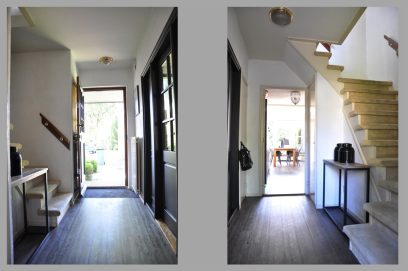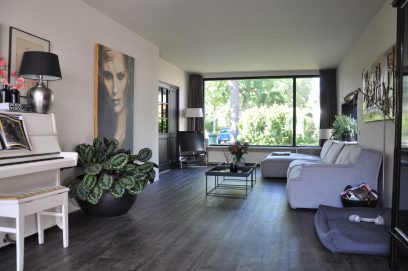Description
In a green and quiet residential area in Sassenheim, we offer this 5-bedroom semi-detached family house for rent! The property has a South-West facing garden, a storage and a driveway. The lovely towncenter is just minutes away, as well as the trainstation and motorways towards Amsterdam and The Hague. Available for an indefinite rental period, with a minimum of 12 months.
Ground floor: Entrance in the impressive hallway of the property, from where the livingroom, kitchen and first floor are accessed.
The livingroom is beautifully spacious and light, due to the large windows at both the front and back of the property. At the back, an extension has been added, where windows have been placed in a creative curve. From here, the green backgarden as well as the semi-open kitchen are accessible.
The modern, semi-open kitchen has been decorated in modern, matte colours and has been equipped with built-in appliances, such as a fridge/freezer, microwave oven, dishwasher, gascooker and cookerhood.
From the livingroom, a second hallway is accessed, where the first spacious bedroom is situated. This room also has a large window, which makes the room lovely and light. There is also a bathroom here, fitted with shower, sink with cupboard and mirror and toilet.
First floor: Access to the different rooms from the landing. On this floor, there are 3 bedrooms, one of which has access to the sunny balcony. The second bathroom has a shower, toilet and large sink with cupboard and mirror.
Second floor: On the attic, the 5th bedroom has been created, which has a charming, diamondshaped window.
Specifications:
- Green garden, facing South-East
- Quiet residential area near towncenter
- Public transport and motorways nearby
- High quality soft furnishings
- Beautiful extension at the back
- Parking space for 1 car on driveway
- No pets
- Non-smoking property
- Available for a minimum of 12 months
- Rentprice excluding utilities, TV + internet and municipal taxes
- Awarding of rent by choosing landlord
Ground floor: Entrance in the impressive hallway of the property, from where the livingroom, kitchen and first floor are accessed.
The livingroom is beautifully spacious and light, due to the large windows at both the front and back of the property. At the back, an extension has been added, where windows have been placed in a creative curve. From here, the green backgarden as well as the semi-open kitchen are accessible.
The modern, semi-open kitchen has been decorated in modern, matte colours and has been equipped with built-in appliances, such as a fridge/freezer, microwave oven, dishwasher, gascooker and cookerhood.
From the livingroom, a second hallway is accessed, where the first spacious bedroom is situated. This room also has a large window, which makes the room lovely and light. There is also a bathroom here, fitted with shower, sink with cupboard and mirror and toilet.
First floor: Access to the different rooms from the landing. On this floor, there are 3 bedrooms, one of which has access to the sunny balcony. The second bathroom has a shower, toilet and large sink with cupboard and mirror.
Second floor: On the attic, the 5th bedroom has been created, which has a charming, diamondshaped window.
Specifications:
- Green garden, facing South-East
- Quiet residential area near towncenter
- Public transport and motorways nearby
- High quality soft furnishings
- Beautiful extension at the back
- Parking space for 1 car on driveway
- No pets
- Non-smoking property
- Available for a minimum of 12 months
- Rentprice excluding utilities, TV + internet and municipal taxes
- Awarding of rent by choosing landlord
Details
| Rent | € 2.650 per month excluding utilities |
| Deposit | € 2.650 |
| Date of availability | Immediately |
| Status | Rented |
| Interior | Unfurnished |
| Surface | 173 m2 |
| Object ID | SAS-8492 |
Home
| Bedrooms | 5 |
| Rooms | 6 |
| Bathrooms | 2 |
| Energy performance certificate | D |
| Construction year | 1962 |
| Garden | Yes |
| Orientation garden | South East facing |
Extras
| Separate shower | Yes |
| Seperate toilet | Yes |
