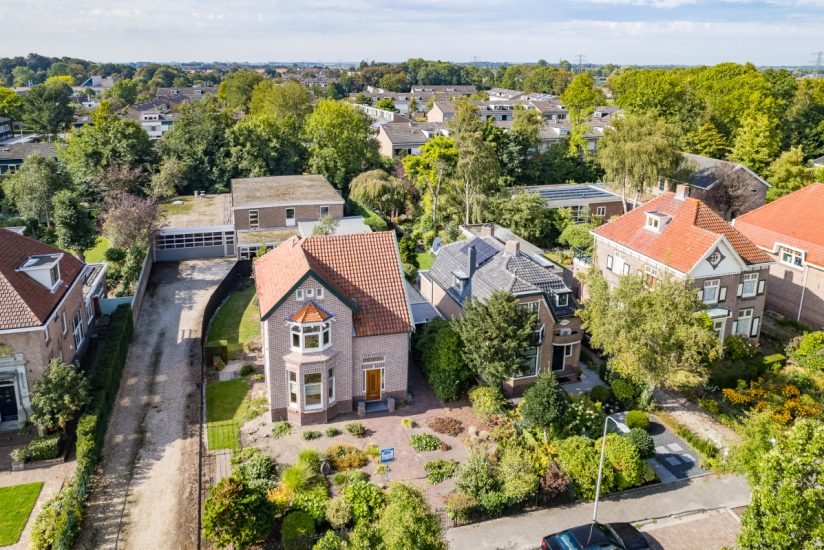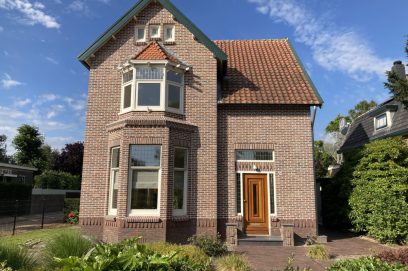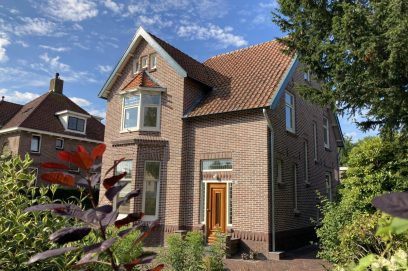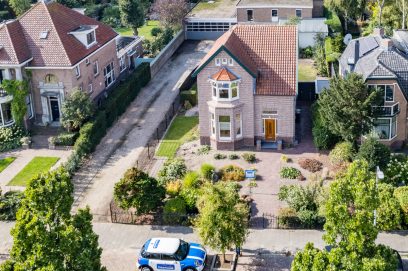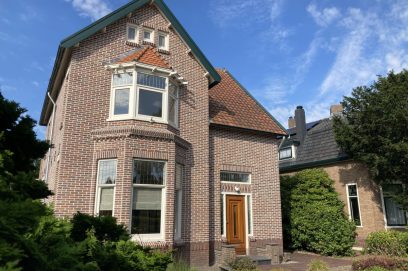Description
In a perfect location on the Teijlingerlaan, we offer this beautiful and unique detached house for rent. With the lovely towcenter of Sassenheim on the one side and the bulb fields that characterize this beautiful region on the other. The house has a garden that wraps around the property and is available for several years, with a minimum of 12 months.
Ground floor: Entrance into the spacious hall of the house, where the separate toilet is located and the stairs to the first floor.
The spacious living room can be entered from here, through the sturdy industrial glass doors. The living room has a beautiful herringbone floor and has natural light thanks to the many windows. At the rear of the house are the patio doors to the sunny garden. The semi-open kitchen is modern and sleek, finished in high-gloss white and equipped with built-in appliances, namely; fridge-freezer, dishwasher and cooking island with induction hob and extractor.
The garden is wonderfully sunny and offers several seats as well as a beautiful lawn.
First floor: Various rooms can be entered from the landing. On this floor there are two spacious bedrooms and a third of good size. The largest of the bedrooms also has a balcony which overlooks the backyard.
The bathroom is in a more classic style and has a bath with shower connection, toilet, sink with cupboard and mirror and a shower.
Second floor: On this floor is a spacious attic where the central heating system is also installed. The fourth bedroom can be reached from here.
Specifications:
- Central location
- Green garden around
- Modern kitchen
- Characteristic and unique home
- Cavity wall and floor insulation, as well as double glazing
- Equipped with underfloor heating and HR boiler
- Pets not allowed
- Smoking not allowed
- Rent excluding G/W/E, TV internet and municipal charges
- Allocation reserved to the landlord's award
Ground floor: Entrance into the spacious hall of the house, where the separate toilet is located and the stairs to the first floor.
The spacious living room can be entered from here, through the sturdy industrial glass doors. The living room has a beautiful herringbone floor and has natural light thanks to the many windows. At the rear of the house are the patio doors to the sunny garden. The semi-open kitchen is modern and sleek, finished in high-gloss white and equipped with built-in appliances, namely; fridge-freezer, dishwasher and cooking island with induction hob and extractor.
The garden is wonderfully sunny and offers several seats as well as a beautiful lawn.
First floor: Various rooms can be entered from the landing. On this floor there are two spacious bedrooms and a third of good size. The largest of the bedrooms also has a balcony which overlooks the backyard.
The bathroom is in a more classic style and has a bath with shower connection, toilet, sink with cupboard and mirror and a shower.
Second floor: On this floor is a spacious attic where the central heating system is also installed. The fourth bedroom can be reached from here.
Specifications:
- Central location
- Green garden around
- Modern kitchen
- Characteristic and unique home
- Cavity wall and floor insulation, as well as double glazing
- Equipped with underfloor heating and HR boiler
- Pets not allowed
- Smoking not allowed
- Rent excluding G/W/E, TV internet and municipal charges
- Allocation reserved to the landlord's award
Details
| Rent | € 3.300 per month excluding utilities |
| Deposit | € 3.300 |
| Date of availability | Immediately |
| Status | Rented |
| Interior | Unfurnished |
| Surface | 164 m2 |
| Object ID | SAS-11740 |
Home
| Bedrooms | 4 |
| Rooms | 5 |
| Bathrooms | 1 |
| Energy performance certificate | D |
| Construction year | 1920 |
| Garden | Yes |
Extras
| Bath | Yes |
| Separate shower | Yes |
| Seperate toilet | Yes |
