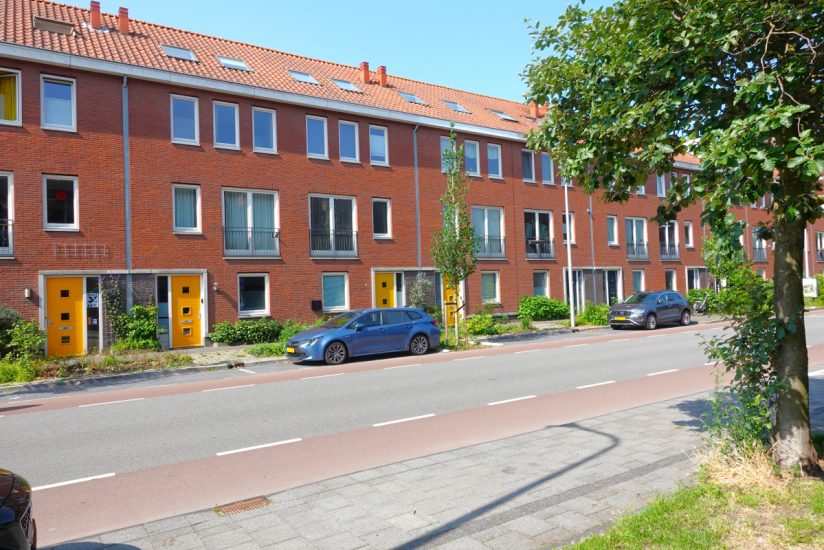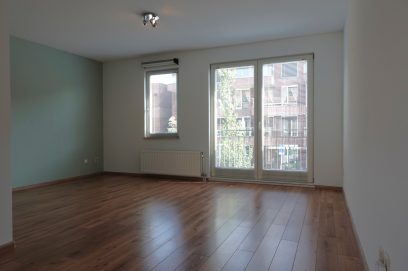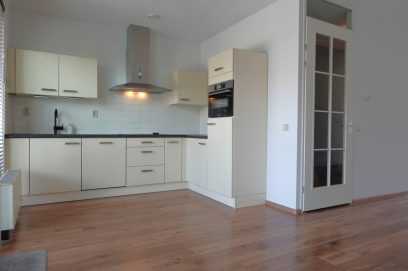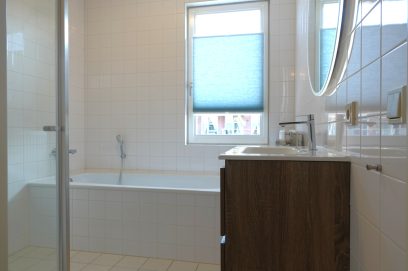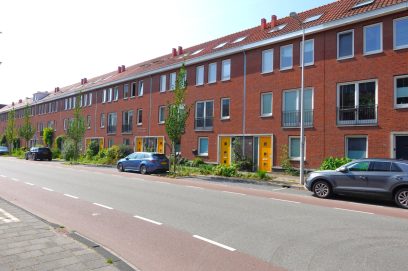Description
Modern family house in the Ondiep district offered for rent. This property has three bedrooms, a parking space and a lovely south-west facing terrace. From the Laan van Chartroise, the centre of Utrecht can be reached within a few minutes by bike. Public transport facilities are also easily accessible from this location.
Please note this property is not suitable for multiple home sharers.
Ground floor:
The hall with access to the meter cupboard, the toilet and the staircase to the first floor can be reached via the front door.
1st floor:
The landing can be reached via the staircase with access to the living room with open kitchen and the staircase to the 2nd floor. The spacious living room has a view of the Laan van Chartoise at the front and the roof terrace is located at the rear. The large windows on both sides make it a wonderfully light home. At the rear is the kitchen that is equipped with all conveniences. There is a refrigerator, a combination microwave oven, a dishwasher, an electric hob and an extractor fan. The south-west facing roof terrace is no less than 32 m2 in size.
2nd floor:
The landing on the 2nd floor can be reached via the staircase. This provides access to 3 bedrooms and the bathroom. The bathroom is equipped with: a bath, a shower and a sink with furniture. There is also a separate toilet.
3rd floor:
The attic floor can be reached via the staircase. On this floor the connections for the washer and dryer are located.
On the ground floor, at the rear of the complex, there is a parking garage with a parking space for 1 car. There are 11 solar panels on the roof.
Please note this property is not suitable for multiple home sharers.
Ground floor:
The hall with access to the meter cupboard, the toilet and the staircase to the first floor can be reached via the front door.
1st floor:
The landing can be reached via the staircase with access to the living room with open kitchen and the staircase to the 2nd floor. The spacious living room has a view of the Laan van Chartoise at the front and the roof terrace is located at the rear. The large windows on both sides make it a wonderfully light home. At the rear is the kitchen that is equipped with all conveniences. There is a refrigerator, a combination microwave oven, a dishwasher, an electric hob and an extractor fan. The south-west facing roof terrace is no less than 32 m2 in size.
2nd floor:
The landing on the 2nd floor can be reached via the staircase. This provides access to 3 bedrooms and the bathroom. The bathroom is equipped with: a bath, a shower and a sink with furniture. There is also a separate toilet.
3rd floor:
The attic floor can be reached via the staircase. On this floor the connections for the washer and dryer are located.
On the ground floor, at the rear of the complex, there is a parking garage with a parking space for 1 car. There are 11 solar panels on the roof.
Details
| Rent | € 2.750 per month excluding utilities |
| Deposit | € 5.450 |
| Date of availability | 18-07-2025 |
| Status | Rented |
| Interior | Unfurnished |
| Surface | 113 m2 |
| Object ID | UTR-12165 |
Home
| Bedrooms | 3 |
| Rooms | 5 |
| Bathrooms | 1 |
| Energy performance certificate | A+ |
| Construction year | 2009 |
| Roof terrace | Yes |
| Orientation terrace | South West facing |
| Terrace size | 32 m2 |
Extras
| Bath | Yes |
| Separate shower | Yes |
| Seperate toilet | Yes |
| Flooring | Laminate |
