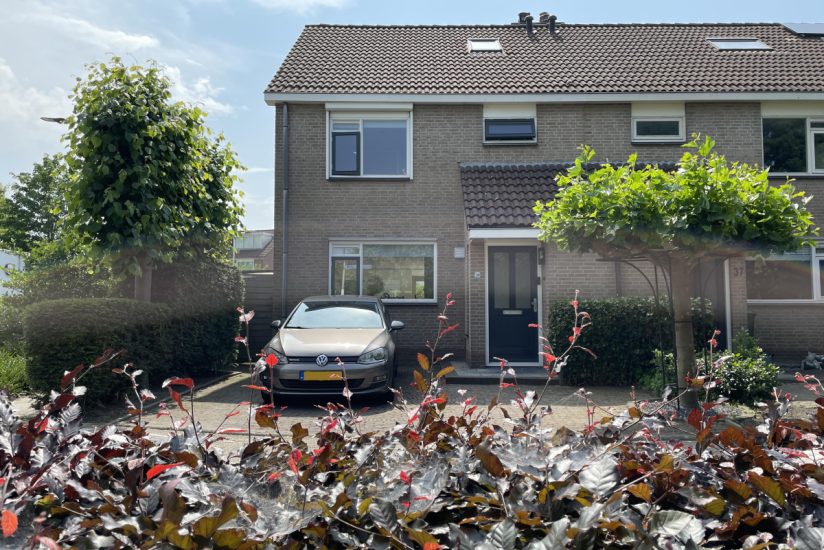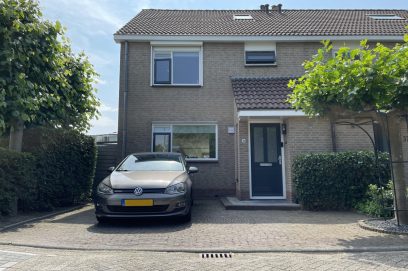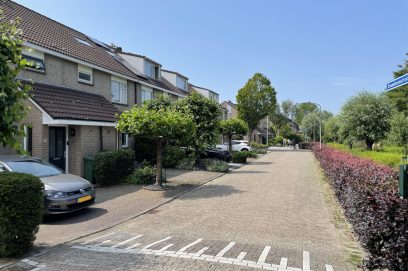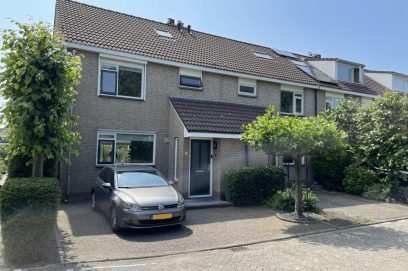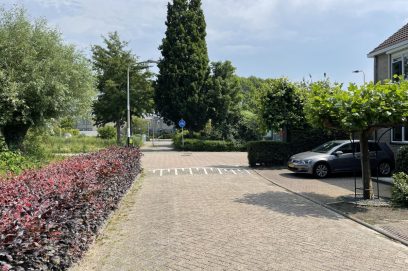Description
In a quiet, green and child-friendly neighborhood of the popular Voorhout, this spacious corner house (154 m²) is ready for a new temporary resident. The house has four bedrooms, two bathrooms, a sunny garden facing Southwest and a private parking space. The house has been maintained with care and attention and recently renovated in several areas: a brand new bathroom and toilet (2025), neat interior paintwork (2024) and a renovated attic floor (2023). This makes the home ready to move in and you will immediately feel at home. It is available for a minimum of 12 and a maximum of 24 months. Voorhout has a good connection to motorways towards Amsterdam, Schiphol and The Hague and also has a train station. Schools 2 minutes from the house, childcare next door, and both playgrounds and the center of Voorhout are within walking distance. The beach of Noordwijk is also nearby.
Ground floor: You enter the hall of the house. This has an alcove for the wardrobe and an elegant, new toilet with a Villeroy & Boch sink.
The spacious living room is a wonderful living space with lots of light due to large windows
and a skylight (2022) in the extension. The warm wooden floor, fireplace and
French doors to the garden provide atmosphere and a connection between the inside and
outside. The modern open kitchen at the front is equipped with high-quality
built-in appliances, such as a double Miele oven/microwave and refrigerator, Quooker, ATAG
induction hob and a sleek NOVY extractor hood. Adjacent is a practical utility room with extra access to the garden.
First floor: From the landing you will find three comfortable bedrooms, with the master bedroom having been provided with a large built-in wardrobe. All bedrooms are fitted with electric shutters for optimum comfort and privacy. The brand new bathroom exudes luxury, with a freestanding bath, walk-in shower, second toilet and stylish sink with cupboards - all from Villeroy & Boch - and fitted with electric underfloor heating.
Second floor: The fully renovated and insulated attic floor (2023) is a fully-fledged living floor with a spacious fourth bedroom, second bathroom and a lovely extra work space. Thanks to the wide dormer window at the rear, there is plenty of daylight. There is also sufficient storage space here. The second bathroom is functional with a walk-in shower, sink and towel radiator.
The same easy-to-maintain PVC floor has been fitted on both the first and second floors.
The very spacious backyard faces Southwest and is a wonderful place to relax. With several seating areas, atmospheric garden lighting and a sliding deck for shade, everything has been thought of. The garden has a separate storage shed for garden tools, a back entrance and a covered bicycle shed on the side of the house. At the front there is parking space for one car on private property and there is ample free parking space in the street.
Specifications:
- Spacious home with a high-quality finish: ready to move in
- Four bedrooms and two modern bathrooms
- Well insulated and has 11 solar panels
- Spacious garden facing Southwest with several seating areas
- Quiet, child-friendly neighborhood with lots of greenery
- Close to motorways and train stations Voorhout and Sassenheim
- Fully furnished, smoking not allowed
- Minimum rental period 12 months, maximum 24 months
- Rental price excluding G/W/E, TV + internet and municipal charges
- Allocation subject to landlord's approval
Ground floor: You enter the hall of the house. This has an alcove for the wardrobe and an elegant, new toilet with a Villeroy & Boch sink.
The spacious living room is a wonderful living space with lots of light due to large windows
and a skylight (2022) in the extension. The warm wooden floor, fireplace and
French doors to the garden provide atmosphere and a connection between the inside and
outside. The modern open kitchen at the front is equipped with high-quality
built-in appliances, such as a double Miele oven/microwave and refrigerator, Quooker, ATAG
induction hob and a sleek NOVY extractor hood. Adjacent is a practical utility room with extra access to the garden.
First floor: From the landing you will find three comfortable bedrooms, with the master bedroom having been provided with a large built-in wardrobe. All bedrooms are fitted with electric shutters for optimum comfort and privacy. The brand new bathroom exudes luxury, with a freestanding bath, walk-in shower, second toilet and stylish sink with cupboards - all from Villeroy & Boch - and fitted with electric underfloor heating.
Second floor: The fully renovated and insulated attic floor (2023) is a fully-fledged living floor with a spacious fourth bedroom, second bathroom and a lovely extra work space. Thanks to the wide dormer window at the rear, there is plenty of daylight. There is also sufficient storage space here. The second bathroom is functional with a walk-in shower, sink and towel radiator.
The same easy-to-maintain PVC floor has been fitted on both the first and second floors.
The very spacious backyard faces Southwest and is a wonderful place to relax. With several seating areas, atmospheric garden lighting and a sliding deck for shade, everything has been thought of. The garden has a separate storage shed for garden tools, a back entrance and a covered bicycle shed on the side of the house. At the front there is parking space for one car on private property and there is ample free parking space in the street.
Specifications:
- Spacious home with a high-quality finish: ready to move in
- Four bedrooms and two modern bathrooms
- Well insulated and has 11 solar panels
- Spacious garden facing Southwest with several seating areas
- Quiet, child-friendly neighborhood with lots of greenery
- Close to motorways and train stations Voorhout and Sassenheim
- Fully furnished, smoking not allowed
- Minimum rental period 12 months, maximum 24 months
- Rental price excluding G/W/E, TV + internet and municipal charges
- Allocation subject to landlord's approval
Details
| Rent | € 2.500 per month excluding utilities |
| Deposit | € 3.750 |
| Date of availability | 01-08-2025 |
| Status | Rented |
| Interior | Unfurnished |
| Surface | 154 m2 |
| Object ID | SAS-12849 |
Home
| Bedrooms | 4 |
| Rooms | 5 |
| Bathrooms | 2 |
| Energy performance certificate | C |
| Construction year | 1985 |
| Garden | Yes |
Location
| Parking | Yes |
Extras
| Bath | Yes |
| Separate shower | Yes |
| Seperate toilet | Yes |
| Fire place | Yes |
| Flooring | Hardwood |
