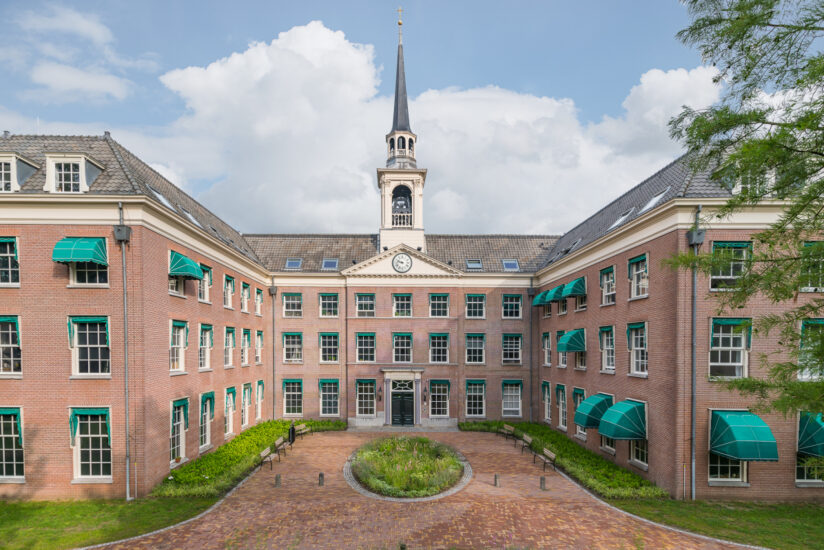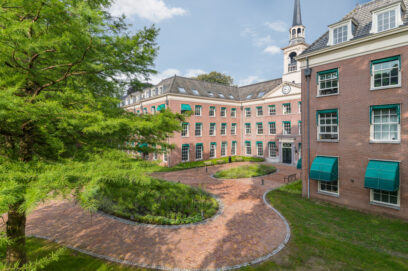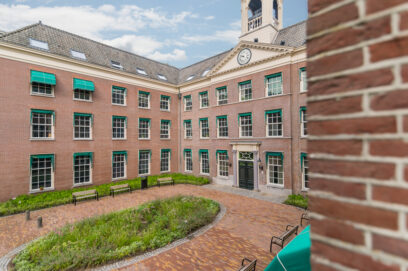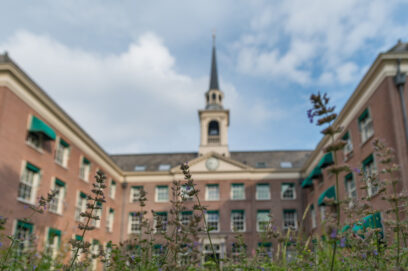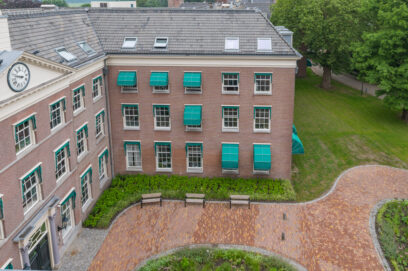Description
The beautiful monumental building with a phenomenal driveway, a beautiful bell tower and a chapel with a mosaic floor from 1920 make Marius a special place to live. The building has a rich history. In 1412 the building was used as a monastery, from 1967 a seminary was established and after that the building functioned as a nursing home.
The houses have been completely renovated to a high standard with finished walls, a beautiful laminate floor, window darkening and basic lighting. The project also offers all kinds of facilities for young and old. Things like a fitness room, a clubhouse with lounge and workplaces, even a dog washing room and a beautiful garden with several terraces can be found in this project.
Ground floor: Entrance into the shared hall, from where there is access to the desired floor via the stairs or elevator.
Second floor: main bedroom also provides access to the balcony, facing North. The bathroom has a neutral colour scheme and has a toilet, shower and sink. The living floor can be reached via the stairs.
Third floor: Entrance into the wonderfully spacious and light living room. The open kitchen has a modern colour scheme and is equipped with a refrigerator, dishwasher, hob and extractor hood. The technical room is also situated here.
Specifications:
- Shared garden with several terraces
- Near the village center of Warmond
- Monumental building with a rich history
- Completely renovated
- Pets allowed
- Available indefinitely, with a minimum of 12 months
- Rental price including service costs, parking costs and excluding energy costs
- Advance G/W/E at € 400,00 per month
- Allocation subject to landlord's award
The houses have been completely renovated to a high standard with finished walls, a beautiful laminate floor, window darkening and basic lighting. The project also offers all kinds of facilities for young and old. Things like a fitness room, a clubhouse with lounge and workplaces, even a dog washing room and a beautiful garden with several terraces can be found in this project.
Ground floor: Entrance into the shared hall, from where there is access to the desired floor via the stairs or elevator.
Second floor: main bedroom also provides access to the balcony, facing North. The bathroom has a neutral colour scheme and has a toilet, shower and sink. The living floor can be reached via the stairs.
Third floor: Entrance into the wonderfully spacious and light living room. The open kitchen has a modern colour scheme and is equipped with a refrigerator, dishwasher, hob and extractor hood. The technical room is also situated here.
Specifications:
- Shared garden with several terraces
- Near the village center of Warmond
- Monumental building with a rich history
- Completely renovated
- Pets allowed
- Available indefinitely, with a minimum of 12 months
- Rental price including service costs, parking costs and excluding energy costs
- Advance G/W/E at € 400,00 per month
- Allocation subject to landlord's award
Details
| Rent | € 1.955 per month including service charges |
| Deposit | € 1.750 |
| Status | Under option |
| Interior | Unfurnished |
| Surface | 109 m2 |
| Object ID | SAS-12068 |
Home
| Bedrooms | 3 |
| Rooms | 4 |
| Balcony | Yes |
| North facing |
Location
| Parking | Yes |
Extras
| Seperate toilet | Yes |
| Lift | Yes |
| Flooring | Laminate |
