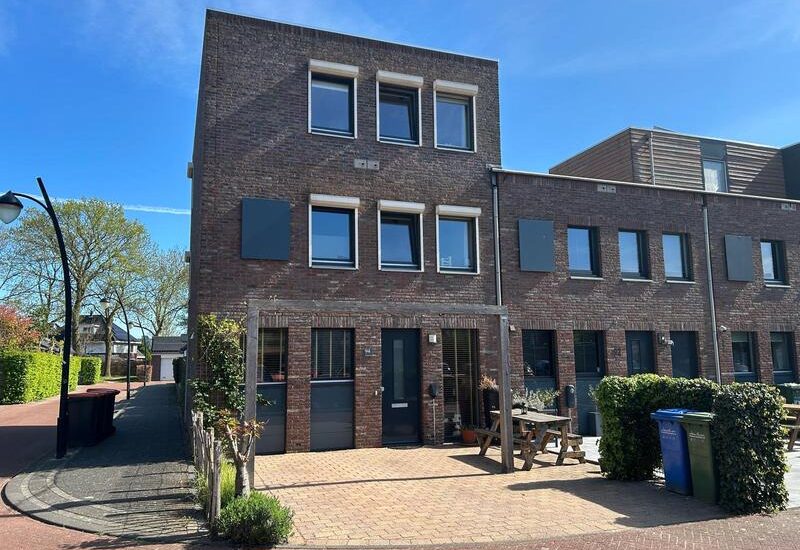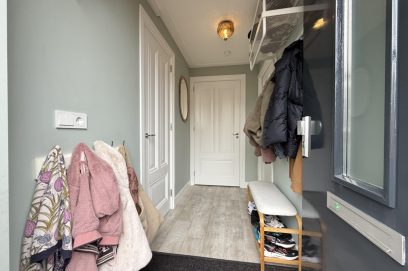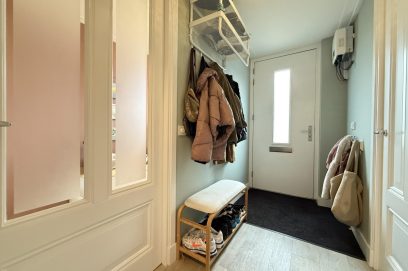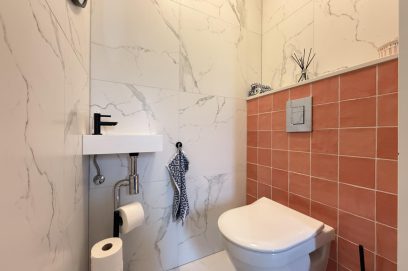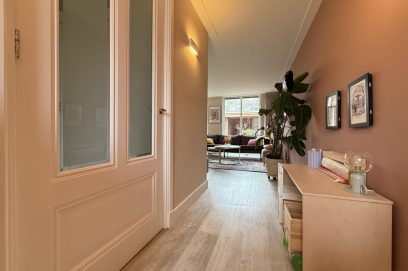Description
Modern house with lots of natural light and a warm atmosphere. This house is located on the Emminkhuizerberg in Amersfoort Vathorst and is temporarily available for rent for a period of approximately 24 months. The house has 5 bedrooms, a driveway with space for the car and a neat backyard with canopy and shed. The shopping center and station of Vathorst are easily accessible by bike. You can also easily reach the A1/A28 motorway by car. Playgrounds, sports fields, (secondary) schools, all amenities are actually within easy reach.
Entrance, hall with space for the coat rack, meter cupboard, separate toilet and access to the living room. Playful layout of the living room due to the U-shaped layout. Upon entering, a cozy corner has now been created for children. In the middle, the bright living area with many windows. Due to the corner location, there is also a window on the side. Sliding doors towards the backyard. From the sitting area towards the front, the dining area has now been created with the open kitchen with built-in cupboard wall at the front. Neat kitchen which is equipped with various built-in appliances such as gas hob, extractor hood, refrigerator, combination oven/microwave and dishwasher. Open staircase to the first floor. 1st floor: The first floor can be closed off with the ground floor by means of a sliding door. Landing with access to the 2 bedrooms on this floor, bathroom and stairs to the top floor. From the landing, a built-in cupboard is accessible with the CV system and some extra storage space. Master bedroom at the rear of the house, the wardrobe wall remains in the bedroom, there is also enough space for a double bed and a place to create a cozy niche or for a dressing table, for example. Second bedroom at the front. This bedroom is now furnished as a children's room. Neat and modern bathroom but with a warm twist. The bathroom has a washbasin with furniture, second toilet, bath and walk-in shower.
2nd floor: Landing with access to the 3 rooms. Third bedroom at the front with closet. The room is now furnished as a children's room but due to the neutral warm colors it can easily be used as a (master) bedroom. Fourth room at the front, this is now furnished as an office room and has a fixed wardrobe wall. Fifth room at the rear, this room is now furnished as a sports room/guest room but has a beautiful large window that allows a lot of light to enter.
Outside: Neat backyard with a tiled and grass area. A canopy has been created with a cozy place where you can sit snugly, because of the sliding door you can sit more sheltered when you close it or involve yourself more in the garden by opening everything. Shed with space for storing bicycles and garden tools, for example. At the front, by the front door, there is space to park a car on your own property. Free parking opposite the house and in the entire neighborhood.
Special features:
- The house is temporarily available for rent, minimum period of 12 months, maximum period of 24 months. Depending on the situation of the owner (in connection with staying abroad) or an appendix for temporary extension is still possible. The exact rental period is therefore in consultation;
- The rental price does not include monthly deliveries and services; |
- The house is delivered furnished, a number of items remain in the house, such as a number of cupboards;
- Energy label B;
- There are solar panels on the roof;
- Pets preferably not;
- Smoking not allowed; - Owner's award.
Entrance, hall with space for the coat rack, meter cupboard, separate toilet and access to the living room. Playful layout of the living room due to the U-shaped layout. Upon entering, a cozy corner has now been created for children. In the middle, the bright living area with many windows. Due to the corner location, there is also a window on the side. Sliding doors towards the backyard. From the sitting area towards the front, the dining area has now been created with the open kitchen with built-in cupboard wall at the front. Neat kitchen which is equipped with various built-in appliances such as gas hob, extractor hood, refrigerator, combination oven/microwave and dishwasher. Open staircase to the first floor. 1st floor: The first floor can be closed off with the ground floor by means of a sliding door. Landing with access to the 2 bedrooms on this floor, bathroom and stairs to the top floor. From the landing, a built-in cupboard is accessible with the CV system and some extra storage space. Master bedroom at the rear of the house, the wardrobe wall remains in the bedroom, there is also enough space for a double bed and a place to create a cozy niche or for a dressing table, for example. Second bedroom at the front. This bedroom is now furnished as a children's room. Neat and modern bathroom but with a warm twist. The bathroom has a washbasin with furniture, second toilet, bath and walk-in shower.
2nd floor: Landing with access to the 3 rooms. Third bedroom at the front with closet. The room is now furnished as a children's room but due to the neutral warm colors it can easily be used as a (master) bedroom. Fourth room at the front, this is now furnished as an office room and has a fixed wardrobe wall. Fifth room at the rear, this room is now furnished as a sports room/guest room but has a beautiful large window that allows a lot of light to enter.
Outside: Neat backyard with a tiled and grass area. A canopy has been created with a cozy place where you can sit snugly, because of the sliding door you can sit more sheltered when you close it or involve yourself more in the garden by opening everything. Shed with space for storing bicycles and garden tools, for example. At the front, by the front door, there is space to park a car on your own property. Free parking opposite the house and in the entire neighborhood.
Special features:
- The house is temporarily available for rent, minimum period of 12 months, maximum period of 24 months. Depending on the situation of the owner (in connection with staying abroad) or an appendix for temporary extension is still possible. The exact rental period is therefore in consultation;
- The rental price does not include monthly deliveries and services; |
- The house is delivered furnished, a number of items remain in the house, such as a number of cupboards;
- Energy label B;
- There are solar panels on the roof;
- Pets preferably not;
- Smoking not allowed; - Owner's award.
Details
| Rent | € 2.500 per month excluding utilities |
| Deposit | € 4.950 |
| Date of availability | Immediately |
| Status | Rented |
| Interior | Unfurnished |
| Surface | 135 m2 |
| Object ID | AMR-12607 |
Home
| Bedrooms | 5 |
| Rooms | 6 |
| Bathrooms | 1 |
| Energy performance certificate | B |
| Construction year | 2002 |
| Garden | Yes |
| Orientation garden | North East facing |
| Garden size | 20m2 |
Extras
| Bath | Yes |
| Separate shower | Yes |
| Seperate toilet | Yes |
