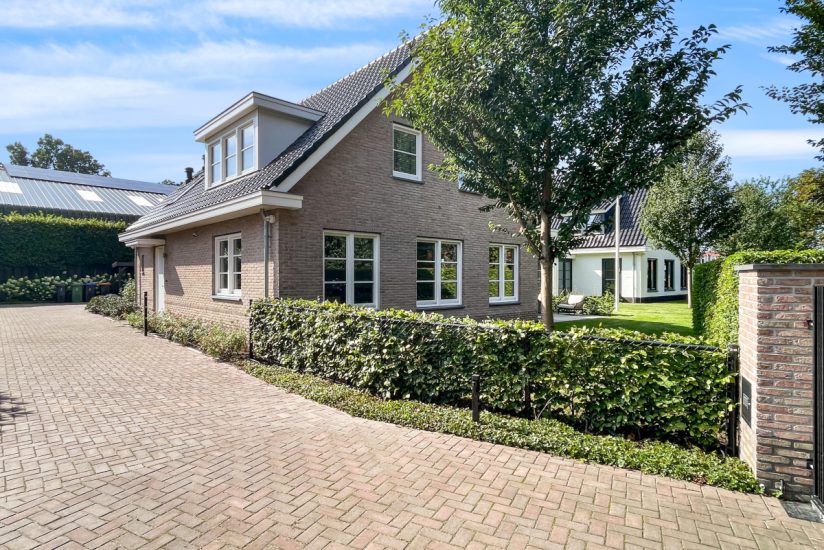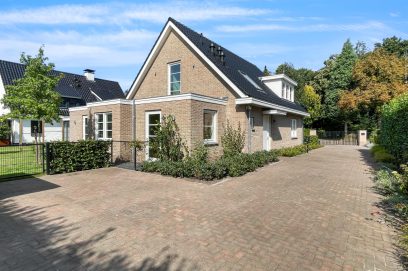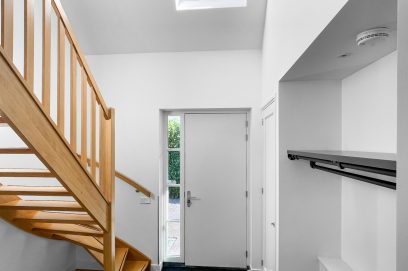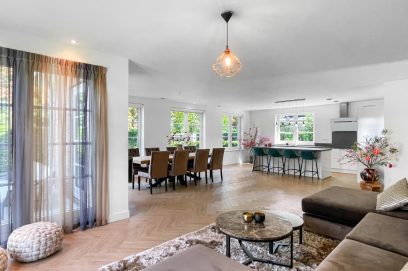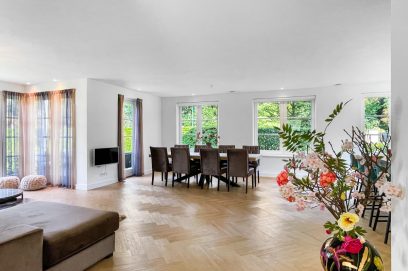Description
The rental price includes various services such as maintenance for the fence, the sauna and the garden maintenance. This way you can enjoy the house without having to worry about it or extra costs.
Both floors of this house can be occupied independently, on each floor there is a bathroom (with toilet) and a kitchen (luxury and kitchenette. Preference is given to an expat in employment, if necessary the house can be rented by the employer of the expat (corporate lease), this does not mean an independent entrepreneur.
Welcome to the epitome of luxury and exclusivity! Spacious and modern detached house located in Bilthoven-Noord, recently built (2018) and located on the beautiful tree-lined Rembrandtlaan. This tasteful villa is the epitome of luxury, class, style and freedom.
High-quality materials and real craftsmanship were used during construction, which has resulted in a high-quality, luxurious and comfortable house. The many windows give the house a light and fresh but above all spacious appearance, while the underfloor heating provides comfort.
The sound insulation ensures that you sleep wonderfully without ambient noise.
This house is the embodiment of pure refinement, where no detail has been overlooked. The house has 4 bedrooms and 2 bathrooms, spread over both floors; 2 bedrooms and a bathroom per floor, both of which are equipped with first-class sanitary facilities, including a rain shower.
Ample parking space on private, with an electrically operated gate, enclosed terrain for several cars. Rembrandtlaan is within walking distance of the green areas of the Heidepark and a short distance from the NS station. Bilthoven is centrally located in relation to the city of Utrecht and the A27/A28 motorways.
Entrance hall with wardrobe and staircase. Access to the spacious living / dining room with open kitchen. From the living room view and access via the double doors to the terrace and the garden around the house. In the sunny garden you can store bicycles under the canopy at the rear.
The spacious open kitchen has a breakfast bar and various built-in appliances such as a fridge. Freezer, dishwasher, induction hob, extractor hood and a combination oven / microwave.
On this floor you will find 2 spacious bedrooms at the rear of the house, the largest bedroom has a very practical and spacious walk-in closet. The bathroom has a walk-in shower, toilet, washbasin with mirror. Separate guest toilet.
First floor; spacious and bright landing. Two bedrooms of varying sizes, one bedroom has a mezzanine and a lovely infrared sauna. The (fourth) bedroom has a kitchenette. Spacious (second) bathroom with a bath, walk-in shower, double washbasin and a toilet. The luxurious finish, the practical layout and the location in the popular village of Bilthoven make this a unique and cozy family home, also energy-efficient due to the recent construction.
This information has been compiled by us with the necessary care. However, no liability is accepted on our part for any incompleteness, inaccuracy or otherwise, or the consequences thereof. The provisions in the rental agreement will be decisive and no rights can be derived from this presentation.
Contact our office about the conditions that may apply to this home, including with regard to the income requirement, duration and form of the rental agreement and possible minimum rental period, etc.
Both floors of this house can be occupied independently, on each floor there is a bathroom (with toilet) and a kitchen (luxury and kitchenette. Preference is given to an expat in employment, if necessary the house can be rented by the employer of the expat (corporate lease), this does not mean an independent entrepreneur.
Welcome to the epitome of luxury and exclusivity! Spacious and modern detached house located in Bilthoven-Noord, recently built (2018) and located on the beautiful tree-lined Rembrandtlaan. This tasteful villa is the epitome of luxury, class, style and freedom.
High-quality materials and real craftsmanship were used during construction, which has resulted in a high-quality, luxurious and comfortable house. The many windows give the house a light and fresh but above all spacious appearance, while the underfloor heating provides comfort.
The sound insulation ensures that you sleep wonderfully without ambient noise.
This house is the embodiment of pure refinement, where no detail has been overlooked. The house has 4 bedrooms and 2 bathrooms, spread over both floors; 2 bedrooms and a bathroom per floor, both of which are equipped with first-class sanitary facilities, including a rain shower.
Ample parking space on private, with an electrically operated gate, enclosed terrain for several cars. Rembrandtlaan is within walking distance of the green areas of the Heidepark and a short distance from the NS station. Bilthoven is centrally located in relation to the city of Utrecht and the A27/A28 motorways.
Entrance hall with wardrobe and staircase. Access to the spacious living / dining room with open kitchen. From the living room view and access via the double doors to the terrace and the garden around the house. In the sunny garden you can store bicycles under the canopy at the rear.
The spacious open kitchen has a breakfast bar and various built-in appliances such as a fridge. Freezer, dishwasher, induction hob, extractor hood and a combination oven / microwave.
On this floor you will find 2 spacious bedrooms at the rear of the house, the largest bedroom has a very practical and spacious walk-in closet. The bathroom has a walk-in shower, toilet, washbasin with mirror. Separate guest toilet.
First floor; spacious and bright landing. Two bedrooms of varying sizes, one bedroom has a mezzanine and a lovely infrared sauna. The (fourth) bedroom has a kitchenette. Spacious (second) bathroom with a bath, walk-in shower, double washbasin and a toilet. The luxurious finish, the practical layout and the location in the popular village of Bilthoven make this a unique and cozy family home, also energy-efficient due to the recent construction.
This information has been compiled by us with the necessary care. However, no liability is accepted on our part for any incompleteness, inaccuracy or otherwise, or the consequences thereof. The provisions in the rental agreement will be decisive and no rights can be derived from this presentation.
Contact our office about the conditions that may apply to this home, including with regard to the income requirement, duration and form of the rental agreement and possible minimum rental period, etc.
Details
| Rent | € 3.695 per month excluding utilities |
| Deposit | € 7.300 |
| Date of availability | Immediately |
| Status | Under option |
| Interior | Unfurnished |
| Surface | 190 m2 |
| Object ID | HLV-12748 |
Home
| Bedrooms | 4 |
| Rooms | 5 |
| Bathrooms | 2 |
| Energy performance certificate | A+ |
| Construction year | 2018 |
| Garden | Yes |
| Orientation garden | South East facing |
Location
| Parking | Yes |
Extras
| Separate shower | Yes |
| Seperate toilet | Yes |
