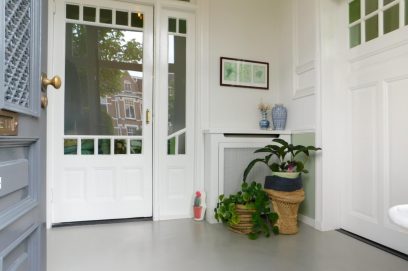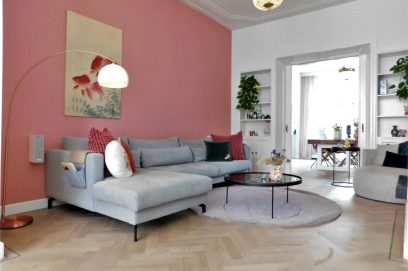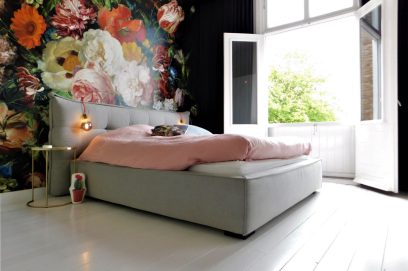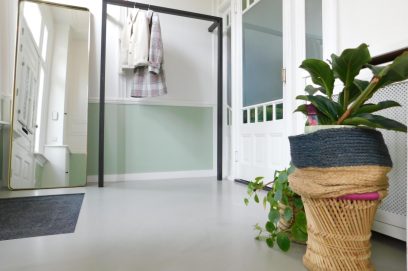Description
Located on the stately Baronielaan, characteristic mansion with front and back garden. The property includes a spacious entrance with vestibule, a spacious living room, 4 bedrooms and 2 bathrooms.
The house is located in a beautiful location a short walk from the Mastbos and the Ginnekenmarkt. The center of Breda is a short (cycling) distance away. In the immediate vicinity there are various facilities, such as the Valkeniersplein and the shops on the Wilhelminastraat, sports parks and schools. The direct access and exit roads are easily accessible, including the connection to the A27 and A16 motorways. There are sufficient public parking facilities in the immediate vicinity.
The entire house is in excellent condition and is in a lovely location!
Ground floor:
Entrance, vestibule with meter cupboard, spacious hall with stairs to the first floor, wardrobe, cellar, toilet and access to the living room. Toilet room with wall closet and sink.
The spacious living room consisting of a living room en suite, fitted wardrobes, fire place and adjoining a luxury kitchen. Naturally, the kitchen is equipped with all the necessary high-quality built-in appliances. French doors to the large backyard on the east.
First floor:
Two bedrooms and a bathroom. The luxurious bathroom has a walk-in shower with rain shower, bath, washbasin with washbasin. Separate toilet and closet space.
Second floor:
Two bedrooms and a 2nd bathroom. Like the other floors, this floor is also in perfect condition. The bathroom on this floor is equipped with a walk-in shower, washbasin and connections for washing equipment.
Garden:
The east-facing and privacy-offering backyard with storage room and back entrance.
In short: An ideal family home with lots of space and light!
The house is located in a beautiful location a short walk from the Mastbos and the Ginnekenmarkt. The center of Breda is a short (cycling) distance away. In the immediate vicinity there are various facilities, such as the Valkeniersplein and the shops on the Wilhelminastraat, sports parks and schools. The direct access and exit roads are easily accessible, including the connection to the A27 and A16 motorways. There are sufficient public parking facilities in the immediate vicinity.
The entire house is in excellent condition and is in a lovely location!
Ground floor:
Entrance, vestibule with meter cupboard, spacious hall with stairs to the first floor, wardrobe, cellar, toilet and access to the living room. Toilet room with wall closet and sink.
The spacious living room consisting of a living room en suite, fitted wardrobes, fire place and adjoining a luxury kitchen. Naturally, the kitchen is equipped with all the necessary high-quality built-in appliances. French doors to the large backyard on the east.
First floor:
Two bedrooms and a bathroom. The luxurious bathroom has a walk-in shower with rain shower, bath, washbasin with washbasin. Separate toilet and closet space.
Second floor:
Two bedrooms and a 2nd bathroom. Like the other floors, this floor is also in perfect condition. The bathroom on this floor is equipped with a walk-in shower, washbasin and connections for washing equipment.
Garden:
The east-facing and privacy-offering backyard with storage room and back entrance.
In short: An ideal family home with lots of space and light!
Details
| Rent | € 3.850 per month excluding utilities |
| Deposit | € 5.000 |
| Date of availability | Immediately |
| Status | Under option |
| Interior | Unfurnished |
| Surface | 220 m2 |
Home
| Bedrooms | 4 |
| Rooms | 5 |
| Bathrooms | 2 |
| Energy performance certificate | F |
| Construction year | 1905 |
| Garden | Yes |
| Orientation garden | East facing |
Extras
| Bath | Yes |
| Separate shower | Yes |
| Seperate toilet | Yes |
| Fire place | Yes |
| Flooring | Hardwood |

















