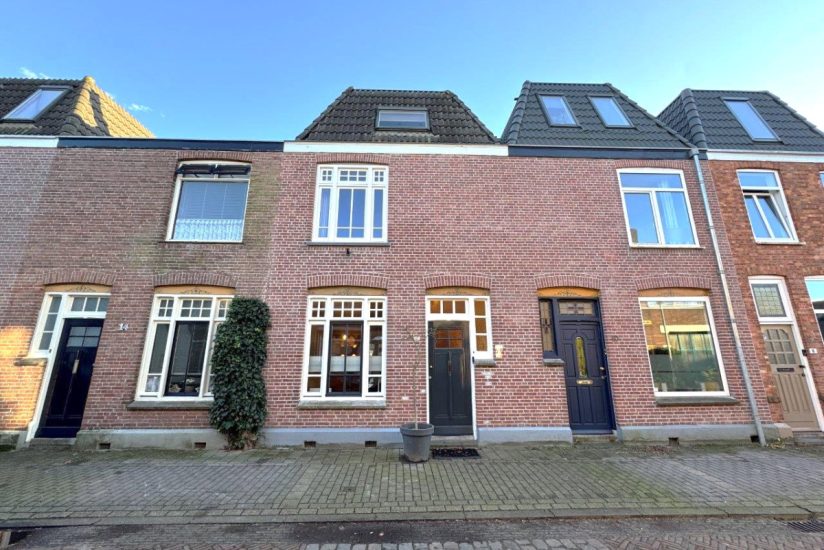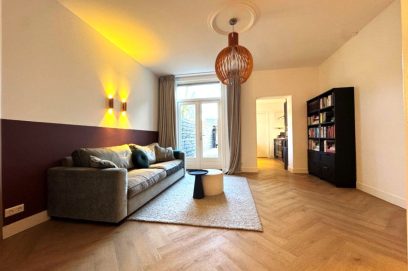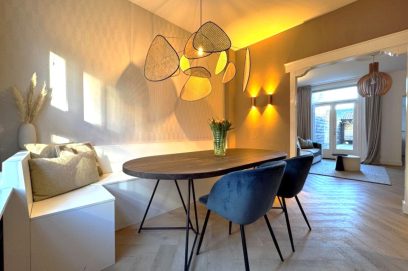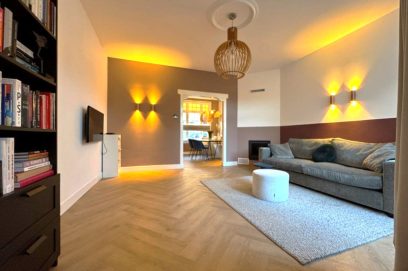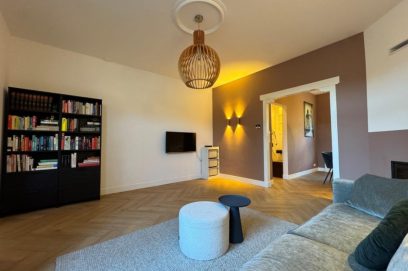Description
This charming, renovated 4-bedroom terraced house offers a wonderful combination of character and comfort. The luxurious bathroom has a spacious walk-in shower and a bathtub. The cozy garden with back entrance offers a nice place to sit outside and is practically accessible. In short, a ready-to-move-in home with a warm atmosphere in a great location!
The Van Duijvenvoordestraat is centrally located in the popular Ginneken. At the end of the street is the Ginnekenweg with a varied range of shops, a bakery and specialty stores. The cozy Ginnekenmarktje, the beautiful Markdal and the extensive Mastbos are a short distance away. The Valkeniersplein, with various shops, is also easily accessible on foot. In addition, several primary schools, secondary schools, childcare facilities and sports clubs are within walking and cycling distance.
GROUND FLOOR
Entrance, hall with wardrobe and fixed staircase to first floor. Access to attractive living room consisting of a dining room and living room with patio doors to the garden. From the living room you reach the kitchen with all appliances. From the kitchen you reach the utility room with storage cupboard and connections for white goods and a toilet.
FIRST FLOOR
Landing with access to bathroom and 2 bedrooms. Bathroom with walk-in shower, washbasin with furniture, bath, towel radiator and second toilet.
Master bedroom with fixed cupboard and a small bedroom at the rear.
SECOND FLOOR
Landing with access to 2 spacious bedrooms.
GARDEN
Garden with storage and back entrance.
The Van Duijvenvoordestraat is centrally located in the popular Ginneken. At the end of the street is the Ginnekenweg with a varied range of shops, a bakery and specialty stores. The cozy Ginnekenmarktje, the beautiful Markdal and the extensive Mastbos are a short distance away. The Valkeniersplein, with various shops, is also easily accessible on foot. In addition, several primary schools, secondary schools, childcare facilities and sports clubs are within walking and cycling distance.
GROUND FLOOR
Entrance, hall with wardrobe and fixed staircase to first floor. Access to attractive living room consisting of a dining room and living room with patio doors to the garden. From the living room you reach the kitchen with all appliances. From the kitchen you reach the utility room with storage cupboard and connections for white goods and a toilet.
FIRST FLOOR
Landing with access to bathroom and 2 bedrooms. Bathroom with walk-in shower, washbasin with furniture, bath, towel radiator and second toilet.
Master bedroom with fixed cupboard and a small bedroom at the rear.
SECOND FLOOR
Landing with access to 2 spacious bedrooms.
GARDEN
Garden with storage and back entrance.
Details
| Rent | € 2.650 per month including service charges |
| Deposit | € 3.500 |
| Date of availability | Immediately |
| Status | Under option |
| Interior | Unfurnished |
| Surface | 120 m2 |
| Object ID | BRA-10865 |
Home
| Bedrooms | 4 |
| Rooms | 5 |
| Bathrooms | 1 |
| Energy performance certificate | D |
| Construction year | 1922 |
| Garden | Yes |
| Orientation garden | South facing |
Extras
| Bath | Yes |
| Separate shower | Yes |
| Flooring | Hardwood |
