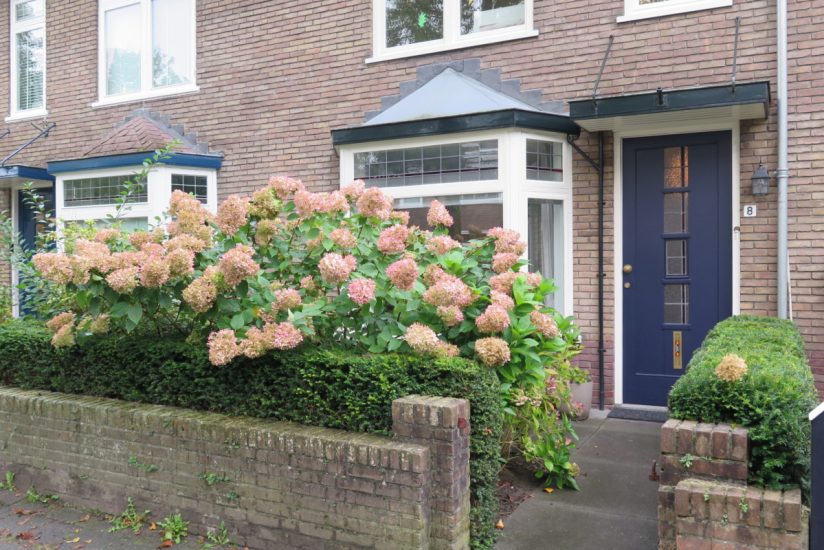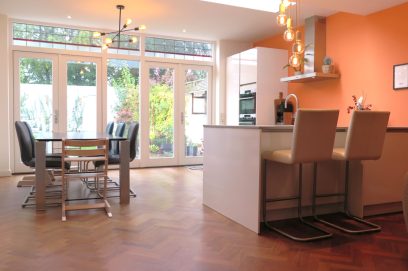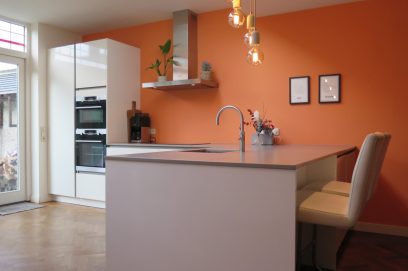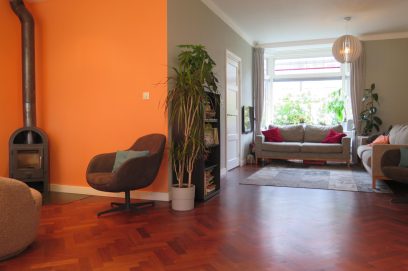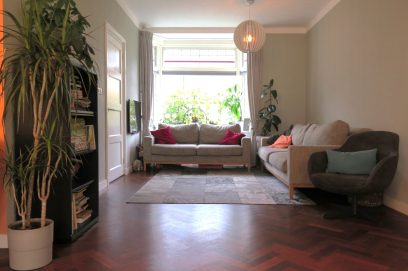Description
Available for approx. 7 months (January 1 to July 31 2025)
Atmospheric, surprisingly spacious and fully furnished terraced house located in the popular Ginneken district.
This characteristic house is very conveniently located in relation to the city center, the cozy Ginnekenmarkt, Valkeniersplein shopping center and the Mastbos. Various facilities such as schools, sports facilities, play facilities, shops and public transport options can be found in the vicinity. There are various access and exit roads that are very easy to reach.
The house has a large garden on the south east with a storage room and back entrance.
GROUND FLOOR
ENTRANCE / HALL
Hall with wardrobe and toilet, fixed staircase to the first floor and access to the living room.
LIVING ROOM
Spacious living room with eat-in kitchen and one sitting area has a cozy fireplace. Large facade with double doors to the garden.
KITCHEN
Modern kitchen equipped with all necessary equipment.
FIRST FLOOR
BEDROOM I
Master bedroom located at the rear and equipped with fixed washbasin, large linen cupboard and laminate flooring.
BEDROOM II
Spacious bedroom at the front with laminate flooring.
BEDROOM III
Small bedroom located at the front.
BATHROOM I
Bathroom with bath, toilet, shower and washbasin.
Washing machine and dryer are available on this floor.
SECOND FLOOR
BEDROOM IV
Spacious attic room at the front that can serve as a bedroom.
BATHROOM II
Bathroom with shower, toilet and washbasin.
The owner uses the bedroom at the rear for private storage.
GARDEN
Spacious green garden on the southeast. Equipped with a storage room and back entrance.
Atmospheric, surprisingly spacious and fully furnished terraced house located in the popular Ginneken district.
This characteristic house is very conveniently located in relation to the city center, the cozy Ginnekenmarkt, Valkeniersplein shopping center and the Mastbos. Various facilities such as schools, sports facilities, play facilities, shops and public transport options can be found in the vicinity. There are various access and exit roads that are very easy to reach.
The house has a large garden on the south east with a storage room and back entrance.
GROUND FLOOR
ENTRANCE / HALL
Hall with wardrobe and toilet, fixed staircase to the first floor and access to the living room.
LIVING ROOM
Spacious living room with eat-in kitchen and one sitting area has a cozy fireplace. Large facade with double doors to the garden.
KITCHEN
Modern kitchen equipped with all necessary equipment.
FIRST FLOOR
BEDROOM I
Master bedroom located at the rear and equipped with fixed washbasin, large linen cupboard and laminate flooring.
BEDROOM II
Spacious bedroom at the front with laminate flooring.
BEDROOM III
Small bedroom located at the front.
BATHROOM I
Bathroom with bath, toilet, shower and washbasin.
Washing machine and dryer are available on this floor.
SECOND FLOOR
BEDROOM IV
Spacious attic room at the front that can serve as a bedroom.
BATHROOM II
Bathroom with shower, toilet and washbasin.
The owner uses the bedroom at the rear for private storage.
GARDEN
Spacious green garden on the southeast. Equipped with a storage room and back entrance.
Details
| Rent | € 2.650 per month excluding utilities |
| Deposit | € 3.000 |
| Date of availability | 02-01-2025 |
| Status | Under option |
| Interior | Furnished |
| Surface | 140 m2 |
| Object ID | BRA-10839 |
Home
| Bedrooms | 4 |
| Rooms | 5 |
| Bathrooms | 2 |
| Energy performance certificate | C |
| Construction year | 1938 |
| Garden | Yes |
| Orientation garden | South East facing |
Extras
| Bath | Yes |
| Separate shower | Yes |
| Seperate toilet | Yes |
| Flooring | Hardwood |
