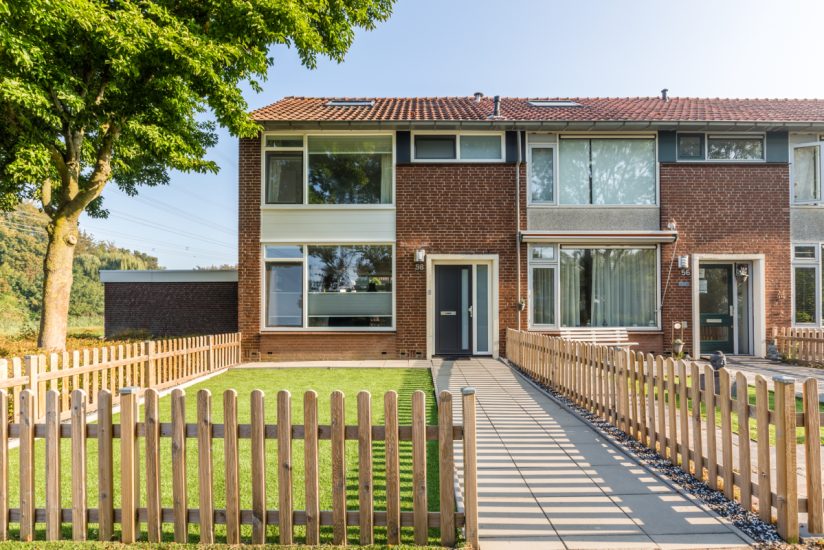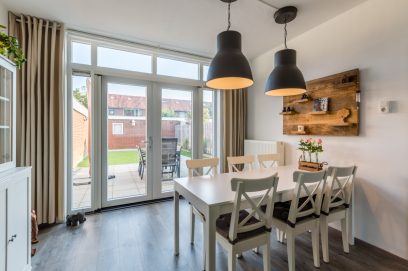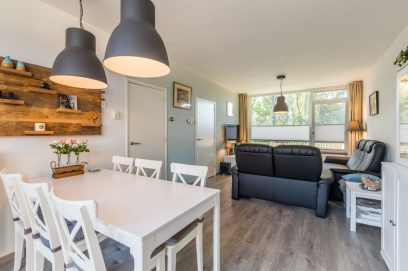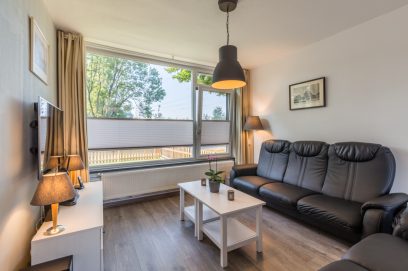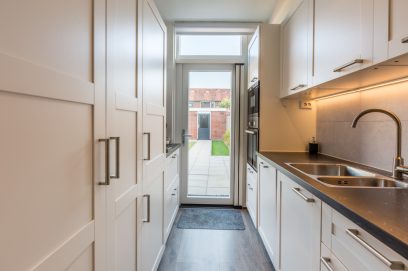Description
Well maintained family house with living room, fully equipped kitchen, 4 bedrooms, front and back garden and large storage room in a quiet location.
This house is located in close to shopping center (within walking distance). The center of Breda is 10 minutes by bike. There is also a bus stop within walking distance. The central station can be reached quickly (about 5 minutes by bike). The connection to the various roads (A16, A27 and A59) is excellent. Schools, both primary and secondary schools, are within walking distance.
Ground floor
Hall/entrance with toilet, stair cupboard, stairs to the first floor and access to the kitchen. The modern kitchen is equipped with a fridge, freezer, oven, microwave, 4-burner induction hob, extractor hood and dishwasher. Through the kitchen there is access to the garden and the living room. The living room has large windows at the front with a beautiful unobstructed view and French doors at the rear. The entire floor has a modern laminate floor.
First floor:
Landing with access to 3 spacious bedrooms, all of which have a modern laminate floor. The bathroom has a walk-in shower, towel radiator and a washbasin with furniture. Stairs to the 2nd floor, separate toilet.
Second floor:
The attic can be reached via a fixed staircase with attic with connections for the washing equipment. Bedroom 4 with 2 skylights with blinds.
Garden
The deep backyard (12 meters deep!) is located on the northeast and equipped with a stone shed with electricity and a back entrance. The garden has been laid out in a maintenance-friendly manner and with tiles and artificial grass. There are also many hours of sunshine due to the depth of the garden.
This house is located in close to shopping center (within walking distance). The center of Breda is 10 minutes by bike. There is also a bus stop within walking distance. The central station can be reached quickly (about 5 minutes by bike). The connection to the various roads (A16, A27 and A59) is excellent. Schools, both primary and secondary schools, are within walking distance.
Ground floor
Hall/entrance with toilet, stair cupboard, stairs to the first floor and access to the kitchen. The modern kitchen is equipped with a fridge, freezer, oven, microwave, 4-burner induction hob, extractor hood and dishwasher. Through the kitchen there is access to the garden and the living room. The living room has large windows at the front with a beautiful unobstructed view and French doors at the rear. The entire floor has a modern laminate floor.
First floor:
Landing with access to 3 spacious bedrooms, all of which have a modern laminate floor. The bathroom has a walk-in shower, towel radiator and a washbasin with furniture. Stairs to the 2nd floor, separate toilet.
Second floor:
The attic can be reached via a fixed staircase with attic with connections for the washing equipment. Bedroom 4 with 2 skylights with blinds.
Garden
The deep backyard (12 meters deep!) is located on the northeast and equipped with a stone shed with electricity and a back entrance. The garden has been laid out in a maintenance-friendly manner and with tiles and artificial grass. There are also many hours of sunshine due to the depth of the garden.
Details
| Rent | € 1.600 per month excluding utilities |
| Deposit | € 2.000 |
| Date of availability | 01-02-2025 |
| Status | Under option |
| Interior | Unfurnished |
| Surface | 105 m2 |
| Object ID | BRA-10640 |
Home
| Bedrooms | 4 |
| Rooms | 5 |
| Bathrooms | 1 |
| Energy performance certificate | B |
| Construction year | 1966 |
| Garden | Yes |
| Orientation garden | North East facing |
Extras
| Separate shower | Yes |
| Seperate toilet | Yes |
| Flooring | Laminate |
