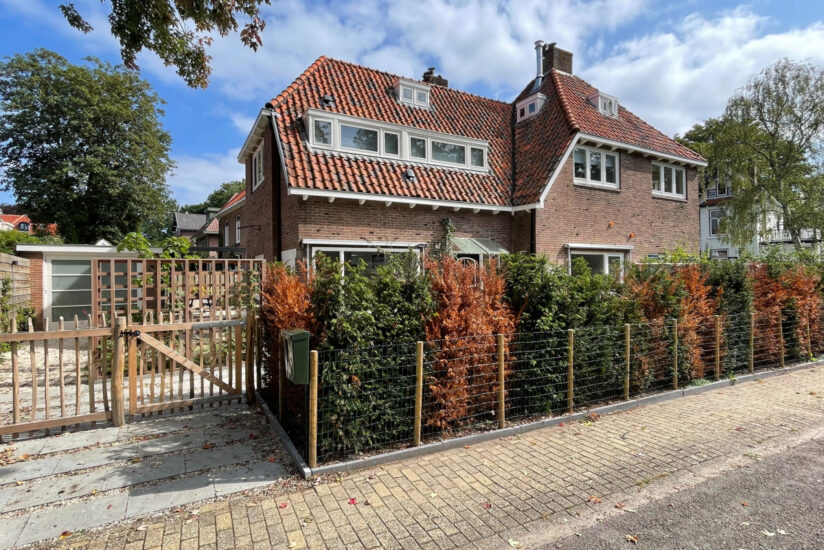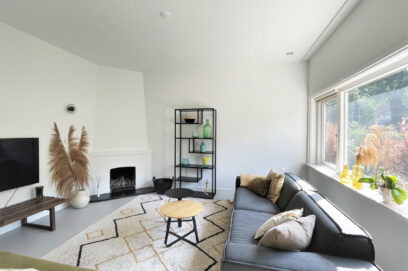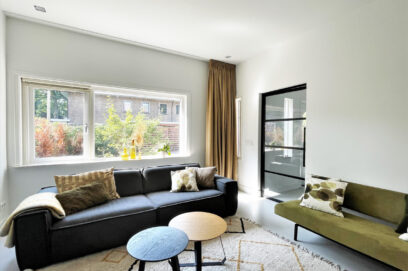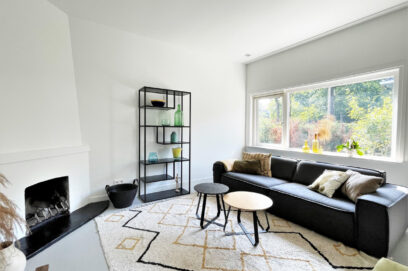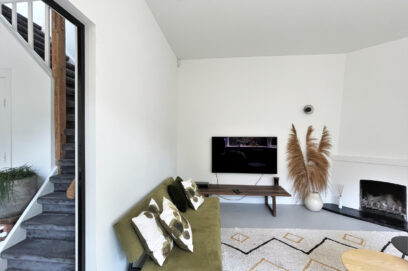Description
This completely renovated and tastefully modernized light, sunny half of a detached house with a spacious and sunny front and back garden is located in the popular 't Spiegel'. This house has bedrooms and a detached storage room, is centrally located in one of the most desirable areas of Bussum near amenities such as schools, shops, sports facilities and roads to Amsterdam and Utrecht.
Entrance hall with toilet, cloakroom, staircase and access to the sitting room and dining room. The sitting room is located at the front and has an attractive fireplace.
The dining room, like the sitting room, can be reached through beautiful steel doors. The bright honor room is connected to the spacious kitchen, which is equipped with modern built-in appliances. From the kitchen access to the standing (wine) cellar and access to the garden.
The ground floor has a cast floor with underfloor heating.
First floor; landing, three bedrooms varying in size, the master bedroom has a practical wardrobe and a TV on the ceiling for comfortable viewing. In the bathroom, next to the second toilet, you will find a shower cabin and a washbasin.
Second floor, fourth bedroom under the sloping hood.
The house has been completely renovated with care, craftsmanship and the best materials.
The spacious garden offers a lot of privacy and is equipped with a handy sprinkler installation at the rear and is attractively lit. In short, a lovely house centrally located in the Gooi area.
This information has been compiled by us with the necessary care. However, no liability is accepted on our part for any incompleteness, inaccuracy or otherwise, or the consequences thereof. The provisions in the rental agreement will be decisive and no rights can be derived from this presentation.
Please contact our office about the conditions that may apply to this property, including with regard to the income requirement, duration and form of the rental agreement and possible minimum rental period, etc.
Entrance hall with toilet, cloakroom, staircase and access to the sitting room and dining room. The sitting room is located at the front and has an attractive fireplace.
The dining room, like the sitting room, can be reached through beautiful steel doors. The bright honor room is connected to the spacious kitchen, which is equipped with modern built-in appliances. From the kitchen access to the standing (wine) cellar and access to the garden.
The ground floor has a cast floor with underfloor heating.
First floor; landing, three bedrooms varying in size, the master bedroom has a practical wardrobe and a TV on the ceiling for comfortable viewing. In the bathroom, next to the second toilet, you will find a shower cabin and a washbasin.
Second floor, fourth bedroom under the sloping hood.
The house has been completely renovated with care, craftsmanship and the best materials.
The spacious garden offers a lot of privacy and is equipped with a handy sprinkler installation at the rear and is attractively lit. In short, a lovely house centrally located in the Gooi area.
This information has been compiled by us with the necessary care. However, no liability is accepted on our part for any incompleteness, inaccuracy or otherwise, or the consequences thereof. The provisions in the rental agreement will be decisive and no rights can be derived from this presentation.
Please contact our office about the conditions that may apply to this property, including with regard to the income requirement, duration and form of the rental agreement and possible minimum rental period, etc.
Details
| Rent | € 2.950 per month excluding utilities |
| Deposit | € 5.900 |
| Date of availability | Immediately |
| Status | Rented |
| Interior | Unfurnished |
| Surface | 130 m2 |
| Object ID | HLV-10942 |
Home
| Bedrooms | 4 |
| Rooms | 5 |
| Bathrooms | 1 |
| Energy performance certificate | G |
| Construction year | 1921 |
| Garden | Yes |
| Orientation garden | South East facing |
| Balcony | Yes |
| South East facing |
Extras
| Separate shower | Yes |
| Seperate toilet | Yes |
| Fire place | Yes |
| Flooring | Tiles |
