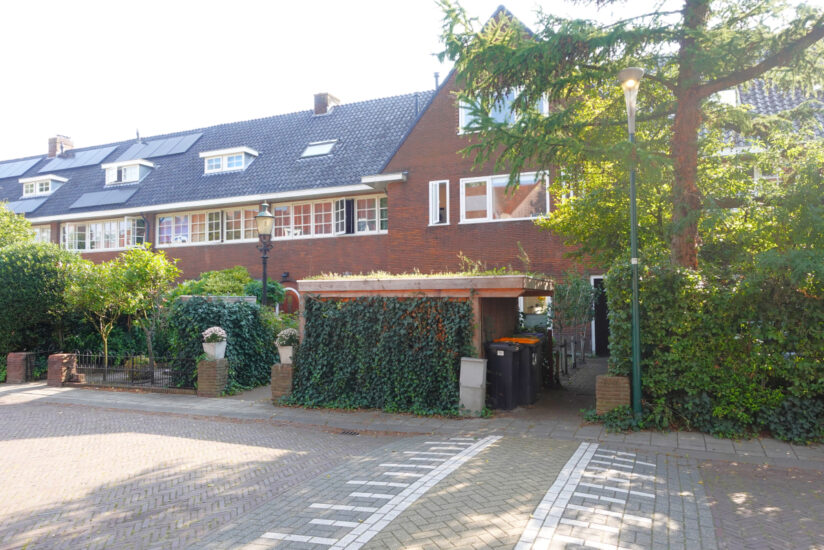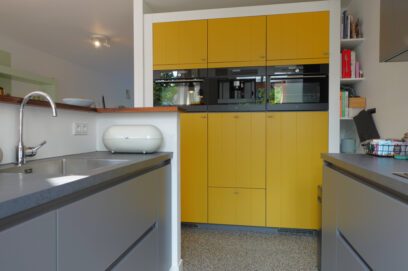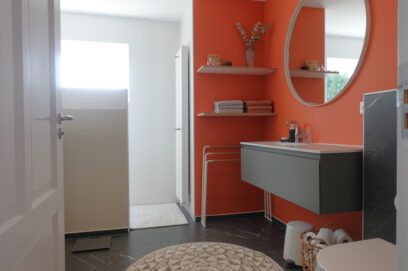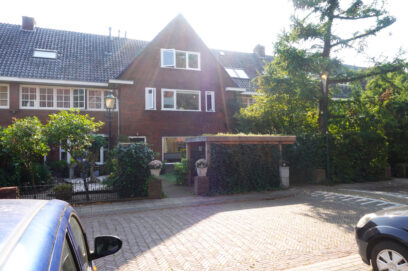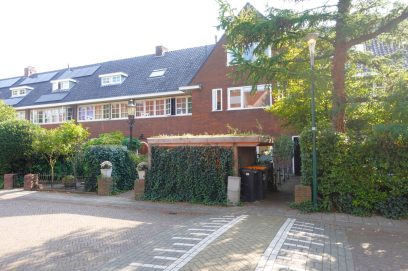Description
Spacious and recently completely renovated family home in a cozy and child-friendly neighborhood in De Bilt offered for rent for a period of 3 months from January up to and including March 2025. This fully furnished property has 5 bedrooms and 2 bathrooms. The center of De Bilt is within walking distance and Utrecht can be reached within 10 minutes cycling distance.
Ground floor:
The entrance to the property can be reached via the front garden with storage. The front door provides access to the hallway from which the staircase to the 1st floor, the toilet and the living room can be reached. The spacious living room offers a view of the front garden, at the rear the backyard can be reached through French doors. The modern and luxurious kitchen is also located at the rear. A veranda has been built into the backyard. The kitchen is equipped with all conveniences, such as a refrigerator, a freezer, a microwave, an oven, an induction hob, an extractor fan and a coffee maker.
1st floor:
The spacious landing can be reached via the staircase, which provides access to three (bed)rooms and the bathroom. The bathroom on this floor has a bath, a shower, a toilet, a sink with furniture and a design radiator. The washing machine and dryer are located in one of the bedrooms at the front. In the master bedroom at the rear, a walk-in closet has been created and the balcony can also be reached via this room.
2nd floor:
The spacious attic floor can be reached via the staircase. The landing provides access to 2 (bed)rooms and a bathroom. There is also sufficient space on the landing to be used as a workspace or storage. The bathroom on the attic floor has a shower, a toilet, a washbasin with furniture and a design radiator.
Ground floor:
The entrance to the property can be reached via the front garden with storage. The front door provides access to the hallway from which the staircase to the 1st floor, the toilet and the living room can be reached. The spacious living room offers a view of the front garden, at the rear the backyard can be reached through French doors. The modern and luxurious kitchen is also located at the rear. A veranda has been built into the backyard. The kitchen is equipped with all conveniences, such as a refrigerator, a freezer, a microwave, an oven, an induction hob, an extractor fan and a coffee maker.
1st floor:
The spacious landing can be reached via the staircase, which provides access to three (bed)rooms and the bathroom. The bathroom on this floor has a bath, a shower, a toilet, a sink with furniture and a design radiator. The washing machine and dryer are located in one of the bedrooms at the front. In the master bedroom at the rear, a walk-in closet has been created and the balcony can also be reached via this room.
2nd floor:
The spacious attic floor can be reached via the staircase. The landing provides access to 2 (bed)rooms and a bathroom. There is also sufficient space on the landing to be used as a workspace or storage. The bathroom on the attic floor has a shower, a toilet, a washbasin with furniture and a design radiator.
Details
| Rent | € 3.500 per month excluding utilities |
| Deposit | € 6.950 |
| Date of availability | 01-01-2025 |
| Status | Available |
| Interior | Furnished |
| Surface | 171 m2 |
| Object ID | UTR-12122 |
Home
| Bedrooms | 5 |
| Rooms | 6 |
| Bathrooms | 2 |
| Energy performance certificate | C |
| Construction year | 1936 |
| Garden | Yes |
| Orientation garden | East facing |
| Balcony | Yes |
| East facing |
Extras
| Bath | Yes |
| Separate shower | Yes |
| Seperate toilet | Yes |
| Flooring | Hardwood |
