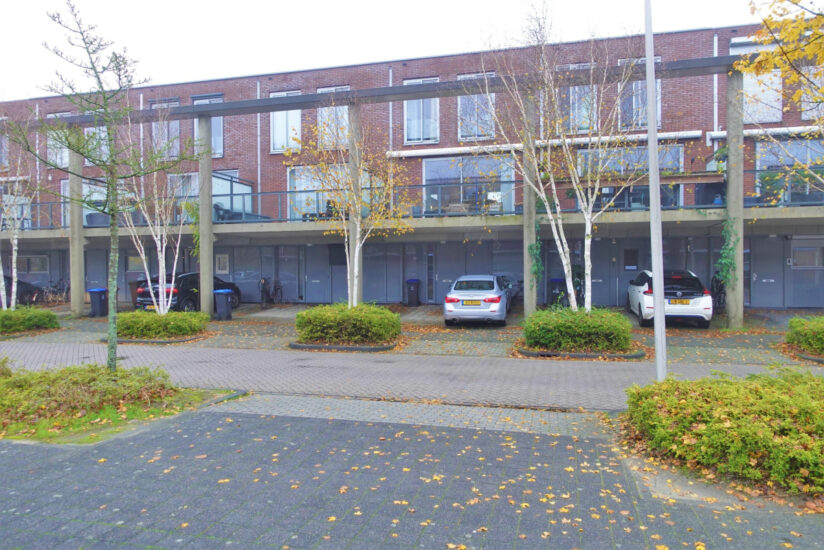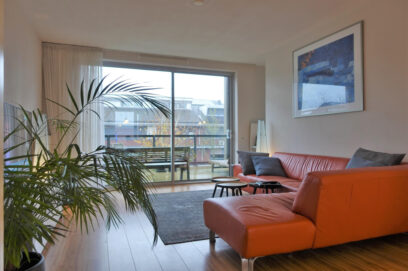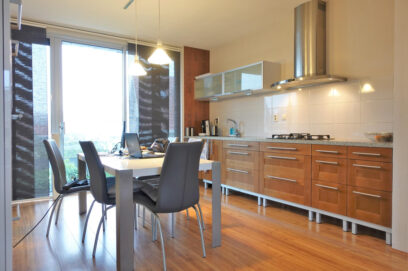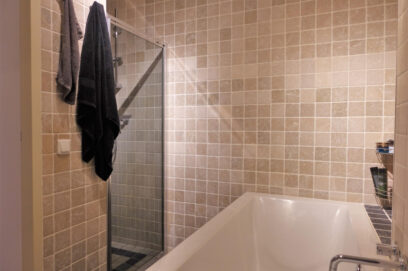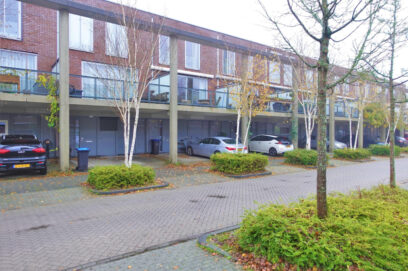Description
Special and playful family home in De Meern offered for rent. This property is located in a quiet residential area. The living floor is located on the first floor, on the ground floor is a spacious room located on the garden side. Both the east-facing backyard and the west-facing balcony provide plenty of outdoor space.
Ground floor:
The property can be reached via the covered parking space for 1 car. The entrance provides access to the hallway. Via the hallway a spacious room can be reached with access to the east facing backyard. There is also a staircase to the first floor. At the front of the ground floor there is a large storage room.
1st floor:
The spacious living room and open kitchen can be reached via the staircase. From the living room there is a beautiful view of the Drususlaan through the large windows. A spacious west-facing balcony can be reached through the living room. The kitchen is located at the rear and is equipped with all conveniences, such as: a refrigerator, a freezer, an oven, a dishwasher, a gas hob and an extractor hood.
2nd floor:
The spacious landing can be reached via the staircase. This provides access to a small bedroom at the rear of the property and a spacious bedroom at the front. There is also the bathroom and a storage cupboard with the washing machine and dryer connections. The spacious bedroom at the front has a large wardrobe. The bathroom is equipped with: a shower, a bath, a toilet, a sink and a design radiator.
Ground floor:
The property can be reached via the covered parking space for 1 car. The entrance provides access to the hallway. Via the hallway a spacious room can be reached with access to the east facing backyard. There is also a staircase to the first floor. At the front of the ground floor there is a large storage room.
1st floor:
The spacious living room and open kitchen can be reached via the staircase. From the living room there is a beautiful view of the Drususlaan through the large windows. A spacious west-facing balcony can be reached through the living room. The kitchen is located at the rear and is equipped with all conveniences, such as: a refrigerator, a freezer, an oven, a dishwasher, a gas hob and an extractor hood.
2nd floor:
The spacious landing can be reached via the staircase. This provides access to a small bedroom at the rear of the property and a spacious bedroom at the front. There is also the bathroom and a storage cupboard with the washing machine and dryer connections. The spacious bedroom at the front has a large wardrobe. The bathroom is equipped with: a shower, a bath, a toilet, a sink and a design radiator.
Details
| Rent | € 2.500 per month excluding utilities |
| Deposit | € 4.950 |
| Date of availability | Immediately |
| Status | Rented |
| Interior | Unfurnished |
| Surface | 133 m2 |
| Object ID | UTR-11972 |
Home
| Bedrooms | 3 |
| Rooms | 4 |
| Bathrooms | 1 |
| Energy performance certificate | A |
| Construction year | 2004 |
| Garden | Yes |
| Orientation garden | East facing |
| Balcony | Yes |
| West facing |
Extras
| Bath | Yes |
| Separate shower | Yes |
| Seperate toilet | Yes |
| Flooring | Laminate |
