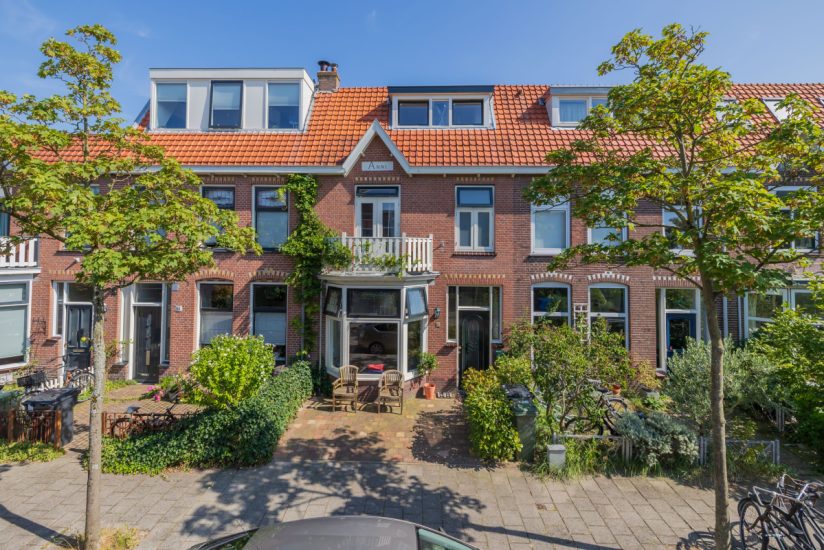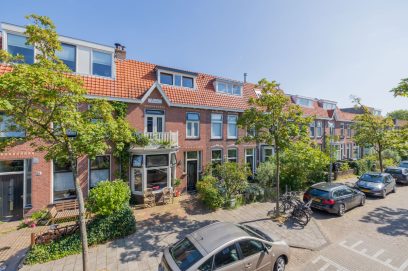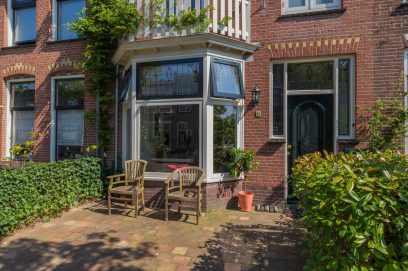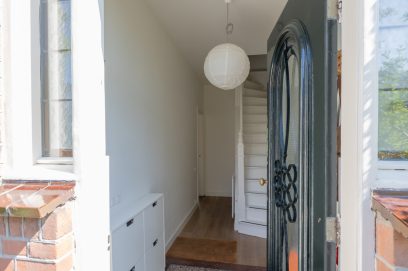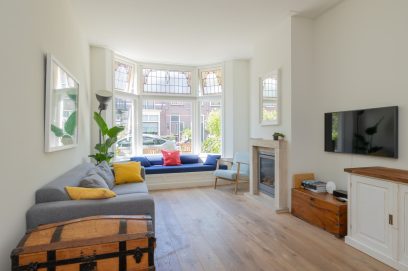Description
This great family house located at the Gedempte Schalk Burgergracht in Haarlem offers everything you need for modern comfort. After a thorough renovation, it is not only stylish, but also practically furnished with facilities that are often missing in standard houses: air conditioning in all rooms, two bathrooms, a garden and a beautiful balcony and more.
Living in the Transvaal district just above the station means a trendy and especially cozy neighborhood, which is especially popular with young families and residents between the ages of 25 and 44. The neighborhood is quiet, child-friendly and offers a nice balance between liveliness and tranquility.
The location could hardly be better. You are within cycling distance of the bustling center of Haarlem, within walking distance of a supermarket, and the train station is also quickly accessible. The nearest highway is within 8 minutes' drive, which further increases accessibility.
Ground floor: Entrance in hallway which leads to the modern toilet, the stairs to the other floors and immediately gives you a glimpse into the spacious living room with open kitchen. At the front of the house you will find the charming bay window with beautiful stained glass windows which provide a wonderful light. This cozy corner, furnished as a lounge, is guaranteed to become a favorite place for relaxing moments or a good conversation with a view of the front garden.
At the back of the house, the living room continues into the extension with double doors to a sunny, cozy garden. Here you can enjoy the outdoors undisturbed, with a bricked build storage room for all your garden tools. The modern kitchen is sleek and practically build. A handy kitchen island has been created around a support pillar, which separates the kitchen from the dining area in a nice way. The kitchen is otherwise equipped with a very beautiful stainless steel stove with convection oven and a gas hob with multiple gas burners. The appliance wall is equipped with a fridge/freezer, microwave and dishwasher, truly a kitchen that is simply made to serve the whole family.
First floor: A central landing connects the two spacious bedrooms and the first bathroom. At the rear is the 'master' bedroom with a fantastic 'walk-through wardrobe' and patio doors that provide access to the balcony, perfect for enjoying your coffee in the morning sun. This bedroom really exudes that luxurious hotel feeling. The 'master bathroom' is fully equipped with a bath, separate shower including rain shower, second toilet and a washbasin. At the front you will find a spacious bedroom, ideal for two children, complete with a bunk bed.
Second floor: On this floor we again have a central landing, which provides access to two bedrooms and an extra bathroom. Both rooms extend over the entire width of the house and have large dormer windows, creating a lot of extra space. The bathroom on this floor is cleverly designed, with a shower cabin, washbasin and even space for the washing machine and dryer, pleasantly practical and efficient for a busy household.
In short, this fully furnished home on the Gedempte Schalk Burgergracht is more than just a place to live; it offers a harmonious interplay of space, light and comfort.
Special features:
- Living area approx. 132m², volume 477m³
- Entire house is very beautiful and completely finished to modern standards (perhaps even above) and equipped with luxury and comfort, such as air conditioning in all rooms
- In addition to the monthly rent, the tenant must take care of the costs of gas, electricity, water, TV/Internet, service costs of €55.00 and municipal taxes
- The house is rented out fully furnished
- Pets and smoking are/is not allowed
- Temporary but extensive period until the owner returns from abroad available for rental for a minimum period of 18 and a maximum period of 30 months (rental agreement - Model C)
- Selection of tenant is based on landlord's approval.
Living in the Transvaal district just above the station means a trendy and especially cozy neighborhood, which is especially popular with young families and residents between the ages of 25 and 44. The neighborhood is quiet, child-friendly and offers a nice balance between liveliness and tranquility.
The location could hardly be better. You are within cycling distance of the bustling center of Haarlem, within walking distance of a supermarket, and the train station is also quickly accessible. The nearest highway is within 8 minutes' drive, which further increases accessibility.
Ground floor: Entrance in hallway which leads to the modern toilet, the stairs to the other floors and immediately gives you a glimpse into the spacious living room with open kitchen. At the front of the house you will find the charming bay window with beautiful stained glass windows which provide a wonderful light. This cozy corner, furnished as a lounge, is guaranteed to become a favorite place for relaxing moments or a good conversation with a view of the front garden.
At the back of the house, the living room continues into the extension with double doors to a sunny, cozy garden. Here you can enjoy the outdoors undisturbed, with a bricked build storage room for all your garden tools. The modern kitchen is sleek and practically build. A handy kitchen island has been created around a support pillar, which separates the kitchen from the dining area in a nice way. The kitchen is otherwise equipped with a very beautiful stainless steel stove with convection oven and a gas hob with multiple gas burners. The appliance wall is equipped with a fridge/freezer, microwave and dishwasher, truly a kitchen that is simply made to serve the whole family.
First floor: A central landing connects the two spacious bedrooms and the first bathroom. At the rear is the 'master' bedroom with a fantastic 'walk-through wardrobe' and patio doors that provide access to the balcony, perfect for enjoying your coffee in the morning sun. This bedroom really exudes that luxurious hotel feeling. The 'master bathroom' is fully equipped with a bath, separate shower including rain shower, second toilet and a washbasin. At the front you will find a spacious bedroom, ideal for two children, complete with a bunk bed.
Second floor: On this floor we again have a central landing, which provides access to two bedrooms and an extra bathroom. Both rooms extend over the entire width of the house and have large dormer windows, creating a lot of extra space. The bathroom on this floor is cleverly designed, with a shower cabin, washbasin and even space for the washing machine and dryer, pleasantly practical and efficient for a busy household.
In short, this fully furnished home on the Gedempte Schalk Burgergracht is more than just a place to live; it offers a harmonious interplay of space, light and comfort.
Special features:
- Living area approx. 132m², volume 477m³
- Entire house is very beautiful and completely finished to modern standards (perhaps even above) and equipped with luxury and comfort, such as air conditioning in all rooms
- In addition to the monthly rent, the tenant must take care of the costs of gas, electricity, water, TV/Internet, service costs of €55.00 and municipal taxes
- The house is rented out fully furnished
- Pets and smoking are/is not allowed
- Temporary but extensive period until the owner returns from abroad available for rental for a minimum period of 18 and a maximum period of 30 months (rental agreement - Model C)
- Selection of tenant is based on landlord's approval.
Details
| Rent | € 3.245 per month excluding utilities |
| Deposit | € 6.440 |
| Date of availability | 24-01-2025 |
| Status | Under option |
| Interior | Furnished |
| Surface | 132 m2 |
| Object ID | HLM-12665 |
Home
| Bedrooms | 4 |
| Rooms | 5 |
| Bathrooms | 2 |
| Energy performance certificate | B |
| Construction year | 1910 |
| Garden | Yes |
| Orientation garden | South East facing |
| Garden size | 28m2 |
| Balcony | Yes |
| South East facing | |
| Size balcony | 10 m2 |
Location
| Parking | Yes |
Extras
| Bath | Yes |
| Separate shower | Yes |
| Seperate toilet | Yes |
| Air conditioner | Yes |
| Fire place | Yes |
| Flooring | Hardwood |
