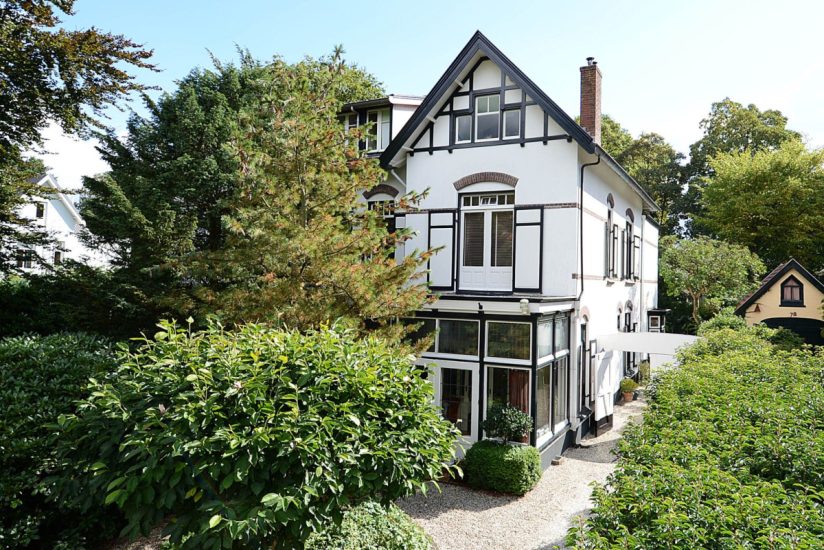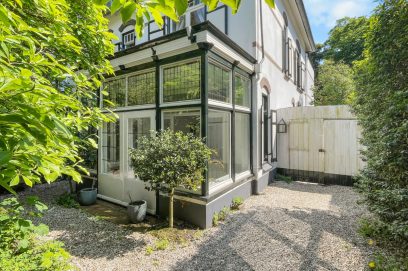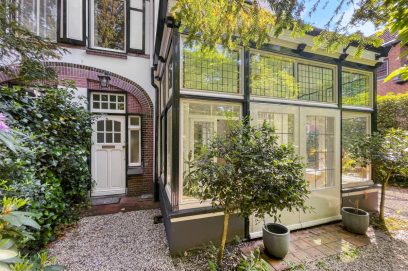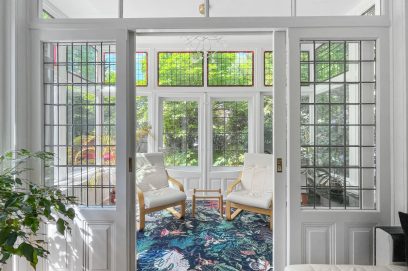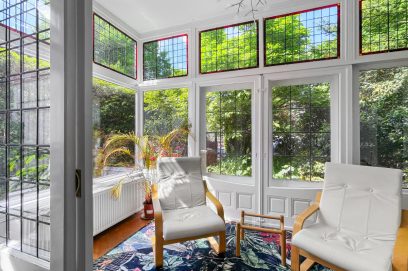Description
Charming and spacious half of a characteristic 4-bedroom villa in a prime location near the International School
In one of the most popular places in the city, just a 3-minute bike ride from the station and in the immediate vicinity of the International School, after-school care, crèches and the charming city centre, you will find this beautiful semi-detached house. This characteristic, well-maintained villa from the early 20th century offers plenty of space, atmosphere and comfort for the whole family.
With landscaped front, side and back gardens, a private driveway and a multifunctional outbuilding, this is an ideal family home that is both spacious and stylish. The wooden gate offers extra privacy and enclosure of the garden.
Charming outbuilding and garden
In the sunny back garden there is a charming outbuilding with a heated and insulated space, currently in use as a fitness room, with an adjacent very spacious storage room. The garden faces south and is beautifully landscaped - a wonderful place to relax or eat outside.
Authentic and warm living comfort
The house exudes atmosphere due to the many original style features that have been carefully preserved, such as ornamental ceilings, stained glass windows and moldings. The high ceilings enhance the spacious feeling and give the house a stately appearance. Thanks to the good maintenance, the house is ready to move into immediately.
Ground floor:
Covered entrance with authentic front door and original vestibule. Stately hall with access to the toilet, the cellar and the cozy living room. Spacious cellar (standing height) – ideal for wine storage or stock. Guest toilet with washbasin
Sunny conservatory at the front, currently used as a children's playroom
Spacious living room en suite with two original fireplaces; the front room has a stylish gas fireplace with glass door.
Spacious dining room with cozy bay window, fixed sitting area and patio doors to the south-facing garden. Adjoining modern open kitchen with various built-in appliances
First floor:
Landing with practical fixed cupboard wall up to the ceiling
Spacious master bedroom with patio doors to a spacious balcony at the front and deep built-in cupboard.
Adjoining second room, can be used as a baby room, walk-in closet or study
Second spacious bedroom with original fireplace, third bedroom with patio doors to the rear balcony. Modern bathroom with bath, shower, toilet and double washbasin
Second floor:
Spacious landing with plenty of storage space behind the knee walls, study and passage to the fourth bedroom under the sloping roof, with built-in cupboard. The landing also contains the second bathroom with shower and washbasin and central heating system.
Rich in authentic details such as stained glass, ornamental ceilings and mouldings. A house to fall in love with immediately! This characterful and spacious home offers the best of both worlds: the atmosphere of the past with the comfort of today.
In one of the most popular places in the city, just a 3-minute bike ride from the station and in the immediate vicinity of the International School, after-school care, crèches and the charming city centre, you will find this beautiful semi-detached house. This characteristic, well-maintained villa from the early 20th century offers plenty of space, atmosphere and comfort for the whole family.
With landscaped front, side and back gardens, a private driveway and a multifunctional outbuilding, this is an ideal family home that is both spacious and stylish. The wooden gate offers extra privacy and enclosure of the garden.
Charming outbuilding and garden
In the sunny back garden there is a charming outbuilding with a heated and insulated space, currently in use as a fitness room, with an adjacent very spacious storage room. The garden faces south and is beautifully landscaped - a wonderful place to relax or eat outside.
Authentic and warm living comfort
The house exudes atmosphere due to the many original style features that have been carefully preserved, such as ornamental ceilings, stained glass windows and moldings. The high ceilings enhance the spacious feeling and give the house a stately appearance. Thanks to the good maintenance, the house is ready to move into immediately.
Ground floor:
Covered entrance with authentic front door and original vestibule. Stately hall with access to the toilet, the cellar and the cozy living room. Spacious cellar (standing height) – ideal for wine storage or stock. Guest toilet with washbasin
Sunny conservatory at the front, currently used as a children's playroom
Spacious living room en suite with two original fireplaces; the front room has a stylish gas fireplace with glass door.
Spacious dining room with cozy bay window, fixed sitting area and patio doors to the south-facing garden. Adjoining modern open kitchen with various built-in appliances
First floor:
Landing with practical fixed cupboard wall up to the ceiling
Spacious master bedroom with patio doors to a spacious balcony at the front and deep built-in cupboard.
Adjoining second room, can be used as a baby room, walk-in closet or study
Second spacious bedroom with original fireplace, third bedroom with patio doors to the rear balcony. Modern bathroom with bath, shower, toilet and double washbasin
Second floor:
Spacious landing with plenty of storage space behind the knee walls, study and passage to the fourth bedroom under the sloping roof, with built-in cupboard. The landing also contains the second bathroom with shower and washbasin and central heating system.
Rich in authentic details such as stained glass, ornamental ceilings and mouldings. A house to fall in love with immediately! This characterful and spacious home offers the best of both worlds: the atmosphere of the past with the comfort of today.
Details
| Rent | € 3.950 per month excluding utilities |
| Deposit | € 7.200 |
| Date of availability | 01-08-2025 |
| Status | Rented |
| Interior | Unfurnished |
| Surface | 214 m2 |
| Object ID | HLV-12792 |
Home
| Bedrooms | 4 |
| Rooms | 6 |
| Bathrooms | 2 |
| Construction year | 1906 |
| Garden | Yes |
| Orientation garden | South facing |
Location
| Parking | Yes |
Extras
| Separate shower | Yes |
| Seperate toilet | Yes |
| Flooring | Hardwood |
