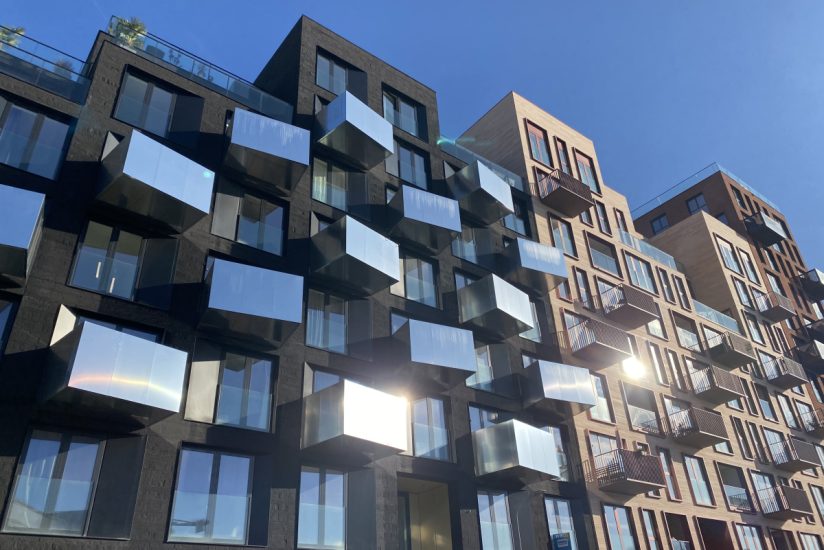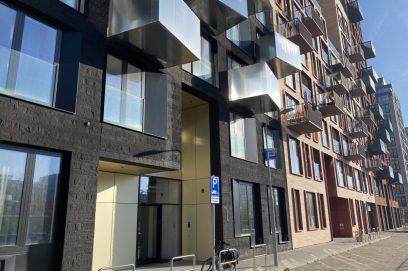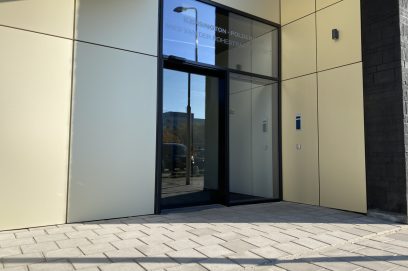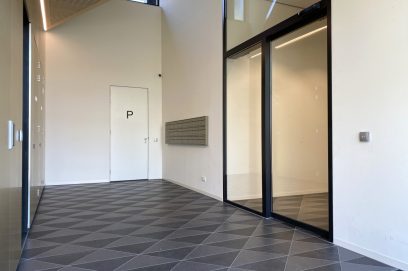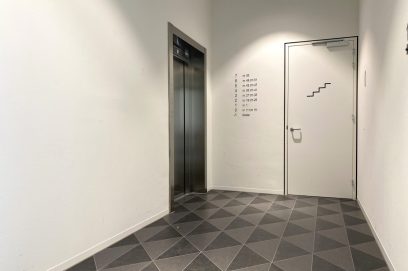Description
In the brand new Hyde Park in Hoofddorp we offer this high-quality finish apartment for rent. The apartment has two bedrooms, a roof terrace with shared garden and shared bicycle storage. It is located within walking distance of the popular shopping center De Vier Meren and in addition there will be various shops and restaurants on the ground floor of the towers. Hoofddorp also has a train station and various motorways towards Amsterdam, Schiphol and The Hague. Available for an indefinite period, with a minimum of 12 months.
Ground floor: Main entrance with doorbells and mailboxes. The stairs or elevator to the desired floor can be reached through the sliding glass doors.
First floor: The front door of the apartment can be reached through the door to the communal garden. Entrance into the hall of the apartment, where the modern, separate toilet with sink is located. At the end of the hall you enter the spacious living room, a wonderfully light space with a French balcony and a wide view of the neighborhood.
The open kitchen is modern and has been decorated in a timeless colour scheme. It has been equipped with built-in appliances, namely; fridge/freezer, microwave oven, induction hob with extractor hood and a dishwasher.
The second hall can be reached from the living room, which provides access to the bedrooms and the bathroom. Both bedrooms are a good size, one of which has a French balcony with a view of the neighborhood and the other has patio doors that open up to the terrace. In addition, there is a third room, which would make the perfect walk-in closet. The stunning bathroom is modern and has a second toilet, towel radiator, double sink with cupboard and mirror and a walk-in (rain) shower.
Specifications:
- Brand new residential area Hyde Park
- Recently completed apartment
- High-quality finish
- Terrace and shared garden
- Near shopping centre and motorways
- Shops and restaurants on the ground floor
- Pets not allowed
- Smoking not allowed
- Rent excluding GWE, TV internet and municipal charges
- Allocation subject to landlord's approval
Ground floor: Main entrance with doorbells and mailboxes. The stairs or elevator to the desired floor can be reached through the sliding glass doors.
First floor: The front door of the apartment can be reached through the door to the communal garden. Entrance into the hall of the apartment, where the modern, separate toilet with sink is located. At the end of the hall you enter the spacious living room, a wonderfully light space with a French balcony and a wide view of the neighborhood.
The open kitchen is modern and has been decorated in a timeless colour scheme. It has been equipped with built-in appliances, namely; fridge/freezer, microwave oven, induction hob with extractor hood and a dishwasher.
The second hall can be reached from the living room, which provides access to the bedrooms and the bathroom. Both bedrooms are a good size, one of which has a French balcony with a view of the neighborhood and the other has patio doors that open up to the terrace. In addition, there is a third room, which would make the perfect walk-in closet. The stunning bathroom is modern and has a second toilet, towel radiator, double sink with cupboard and mirror and a walk-in (rain) shower.
Specifications:
- Brand new residential area Hyde Park
- Recently completed apartment
- High-quality finish
- Terrace and shared garden
- Near shopping centre and motorways
- Shops and restaurants on the ground floor
- Pets not allowed
- Smoking not allowed
- Rent excluding GWE, TV internet and municipal charges
- Allocation subject to landlord's approval
Details
| Rent | € 2.500 per month including service charges |
| Deposit | € 2.500 |
| Date of availability | Immediately |
| Status | Available |
| Interior | Unfurnished |
| Surface | 112 m2 |
| Object ID | SAS-12763 |
Home
| Bedrooms | 2 |
| Rooms | 4 |
| Bathrooms | 1 |
| Energy performance certificate | A++ |
| Construction year | 2024 |
| Roof terrace | Yes |
Extras
| Separate shower | Yes |
| Seperate toilet | Yes |
| Lift | Yes |
