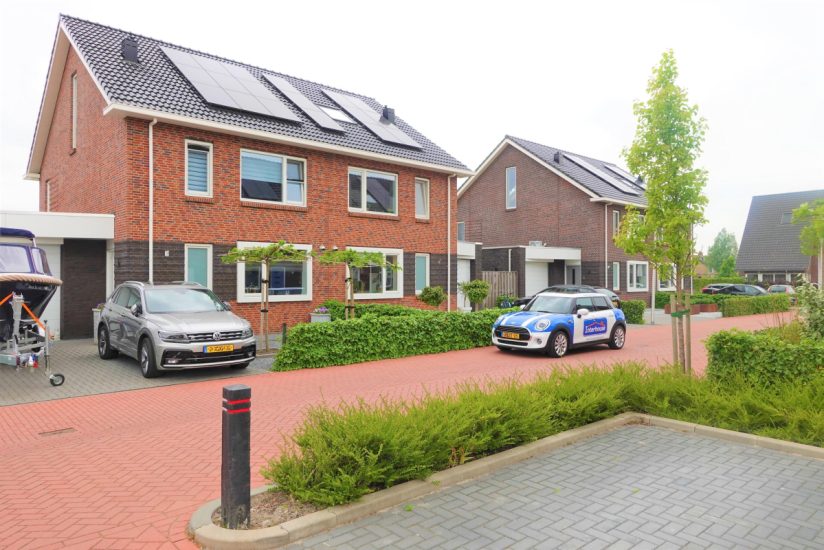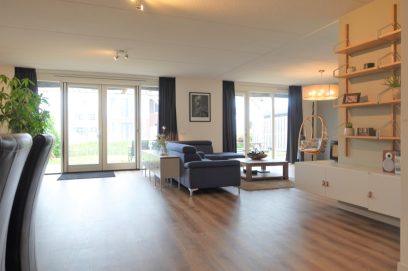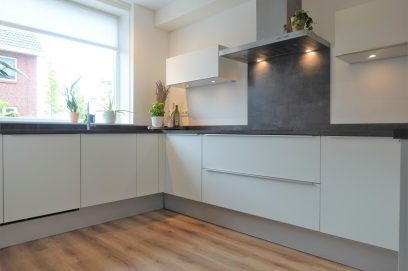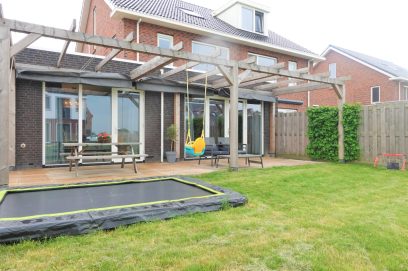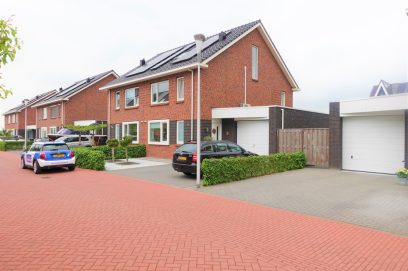Description
Very spacious and practical family house in a new residential area in Nieuwerbrug offered for rent. This house has 5 bedrooms, a spacious living room and a garage. There are various shops in the village, and Woerden and Bodegraven are just a few minutes by car. The A12 is also quickly accessible with excellent connections to Utrecht, Rotterdam and Den Haag, among others.
Please be aware that the property is availble up to and including july 2026.
Ground floor:
Through the entrance the hallway can be reached with the stairs to the first floor, access to the living room, the separate toilet, the meter cupboard and the garage. The living room is very large and offers a beautiful view of the backyard through the large windows and doors. The luxurious modern kitchen is located at the front of the property. The kitchen is equipped with: a refrigerator, a microwave, an oven, a dishwasher, an induction hob and extractor fan.
1st floor:
Via the staircase the landing can be reached that provides access to two bedrooms at the rear of the property, the luxurious bathroom, a separate toilet and a spacious bedroom at the front. The bathroom has a bath, a shower, a double sink with furniture and a design radiator.
2nd floor:
The landing on the second floor can be reached via a fixed staircase. Here are two more (bed)rooms situated. There is also a closet with washing machine and dryer connections. There is air conditioning on the landing of this floor. There are also solar panels on the roof, which means that energy costs are lower than average.
The west-facing backyard can be reached from the front via a gate.
Please be aware that the property is availble up to and including july 2026.
Ground floor:
Through the entrance the hallway can be reached with the stairs to the first floor, access to the living room, the separate toilet, the meter cupboard and the garage. The living room is very large and offers a beautiful view of the backyard through the large windows and doors. The luxurious modern kitchen is located at the front of the property. The kitchen is equipped with: a refrigerator, a microwave, an oven, a dishwasher, an induction hob and extractor fan.
1st floor:
Via the staircase the landing can be reached that provides access to two bedrooms at the rear of the property, the luxurious bathroom, a separate toilet and a spacious bedroom at the front. The bathroom has a bath, a shower, a double sink with furniture and a design radiator.
2nd floor:
The landing on the second floor can be reached via a fixed staircase. Here are two more (bed)rooms situated. There is also a closet with washing machine and dryer connections. There is air conditioning on the landing of this floor. There are also solar panels on the roof, which means that energy costs are lower than average.
The west-facing backyard can be reached from the front via a gate.
Details
| Rent | € 2.495 per month excluding utilities |
| Deposit | € 4.940 |
| Date of availability | Immediately |
| Status | Rented |
| Interior | Unfurnished |
| Surface | 208 m2 |
| Object ID | UTR-11588 |
Home
| Bedrooms | 5 |
| Rooms | 6 |
| Bathrooms | 1 |
| Energy performance certificate | A |
| Construction year | 2019 |
| Garden | Yes |
| Orientation garden | West facing |
Location
| Parking | Yes |
Extras
| Bath | Yes |
| Separate shower | Yes |
| Seperate toilet | Yes |
| Air conditioner | Yes |
