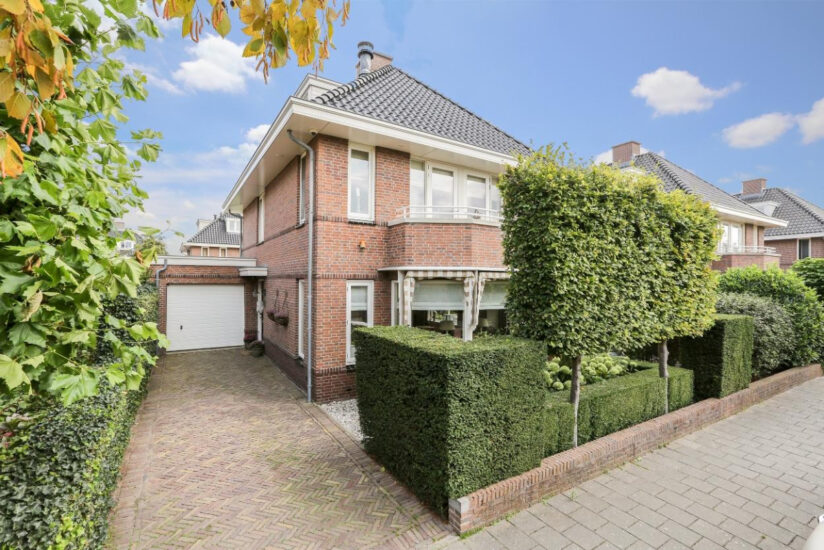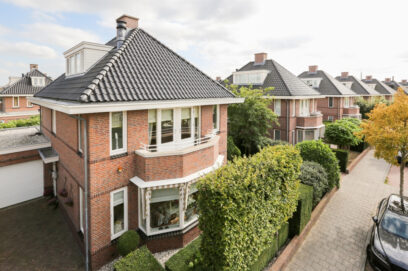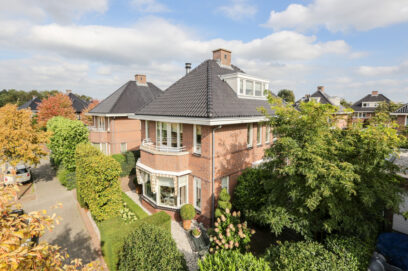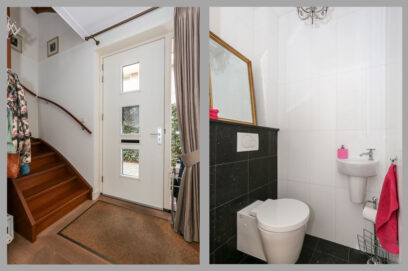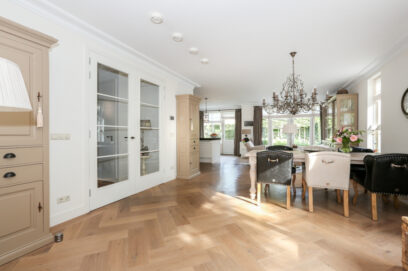Description
Located near the lovely towncenter of Sassenheim, in a quiet residential area with lots of greenery, we offer this impressive, 4-bedroom detached villa for rent. The villa has a beautifully maintained garden, a garage and driveway. Available for a minimum of 12 and a maximum of 36 months.
Ground floor: Entrance in the hallway of the property, where the wardrobe and the modern, separate toilet are situated. Access through the French doors to the beautifully spacious livingroom, fitted with a wooden, fish bone flooring. At the front of the property is a seating area with classic fire place. At the back of the property is a second seating area with French doors leading to the spacious, green backgarden. The open kitchen is also situated here, which has been decorated in neutral colours and a rural style and has been equipped with fridge/freezer, microwave oven, 6-burner hob with oven and cookerhood, dishwasher and coffee-maker. From the kitchen, the garage is accessed.
The backgarden is beautifully landscaped and has been divided in several seating areas. It has lots of greenery and connects with the front of the property.
First floor: From the landing on the first floor, the different rooms are accessed. The masterbedroom is situated at the front of the property, is beautifully spacious and has built-in wardrobes and access to the sunny balcony. The second bedroom is also a great size. The bathroom is a modern space, decorated in neutral colours. It is fitted with a double sink and mirrors, bathtub, walk-in shower and towelradiator. There is also a separate toilet on this floor.
Second floor: Access from the landing to another two bedrooms, both of which has dormer windows. A laundryroom is also situated here, with connection for washingmachine, tumbledryer and central heating.
Specifications:
- Spacious, beautifully landscaped garden
- Masterbedroom with balcony
- Near lovely towncenter
- Situated in a quiet, green residential area
- Attached, stone garage
- High quality, modern finish
- Driveway with space for several cars
- All walls have been painted recently
- All lights have been replaced
- Garden has been updated
- No pets
- Non-smoking
- Available for several years, with a minimum of 12 months
- Rent price excluding utilities, TV + internet and municipal taxes
- Allocation subject to landlord's approval
Ground floor: Entrance in the hallway of the property, where the wardrobe and the modern, separate toilet are situated. Access through the French doors to the beautifully spacious livingroom, fitted with a wooden, fish bone flooring. At the front of the property is a seating area with classic fire place. At the back of the property is a second seating area with French doors leading to the spacious, green backgarden. The open kitchen is also situated here, which has been decorated in neutral colours and a rural style and has been equipped with fridge/freezer, microwave oven, 6-burner hob with oven and cookerhood, dishwasher and coffee-maker. From the kitchen, the garage is accessed.
The backgarden is beautifully landscaped and has been divided in several seating areas. It has lots of greenery and connects with the front of the property.
First floor: From the landing on the first floor, the different rooms are accessed. The masterbedroom is situated at the front of the property, is beautifully spacious and has built-in wardrobes and access to the sunny balcony. The second bedroom is also a great size. The bathroom is a modern space, decorated in neutral colours. It is fitted with a double sink and mirrors, bathtub, walk-in shower and towelradiator. There is also a separate toilet on this floor.
Second floor: Access from the landing to another two bedrooms, both of which has dormer windows. A laundryroom is also situated here, with connection for washingmachine, tumbledryer and central heating.
Specifications:
- Spacious, beautifully landscaped garden
- Masterbedroom with balcony
- Near lovely towncenter
- Situated in a quiet, green residential area
- Attached, stone garage
- High quality, modern finish
- Driveway with space for several cars
- All walls have been painted recently
- All lights have been replaced
- Garden has been updated
- No pets
- Non-smoking
- Available for several years, with a minimum of 12 months
- Rent price excluding utilities, TV + internet and municipal taxes
- Allocation subject to landlord's approval
Details
| Rent | € 3.450 per month excluding utilities |
| Deposit | € 3.450 |
| Date of availability | Immediately |
| Status | Rented |
| Interior | Unfurnished |
| Surface | 193 m2 |
| Object ID | SAS-8340 |
Home
| Bedrooms | 4 |
| Rooms | 5 |
| Bathrooms | 1 |
| Energy performance certificate | A |
| Construction year | 2006 |
| Garden | Yes |
| Orientation garden | South East facing |
| Garden size | 110m2 |
Extras
| Bath | Yes |
| Separate shower | Yes |
| Seperate toilet | Yes |
| Fire place | Yes |
| Flooring | Hardwood |
