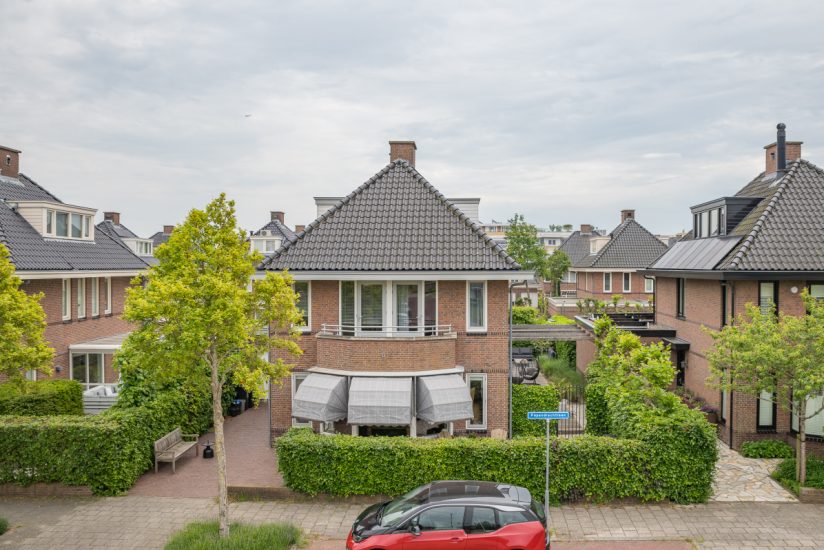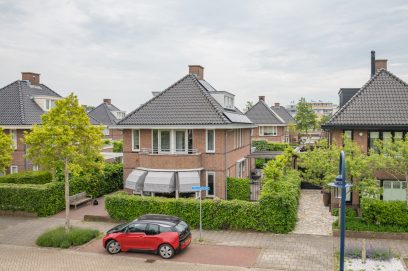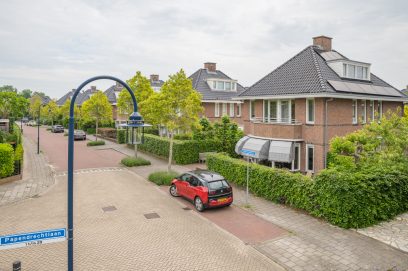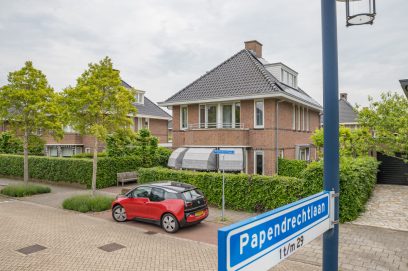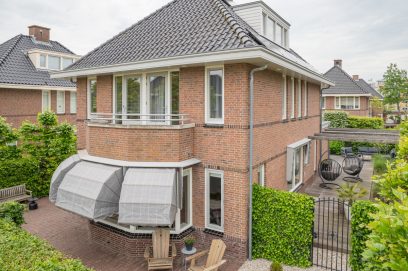Description
Located in the cozy and child friendly residential area 'Overteylingen' we offer this beautifully finished detached villa for rent. The house features include 4 bedrooms, spacious garden, driveway with electric charging point for a car and garage. In addition, the yield of the 18 present solar panels are entirely in favor of tenant! The house is unfurnished and available for 16 months, with a minimum rental period of 12 months.
Through the front garden and driveway is the entrance to reach. Entrance hall with coat rack, stairs to the second floor, toilet with fountain and doors to the living room. Bright L-shaped living room with oak wooden floor. At the front of the living room is the sitting area with cozy gas fireplace located. Above the gas fireplace, behind the shutters, are the connections for a television.
At the rear of the living room is the modern kitchen located. Spacious seating for a large dining table. The kitchen, in gray color, is equipped with stone worktop and appliances, namely; large fridge and freezer, microwave, oven, dishwasher and induction hob with stainless steel extractor. Besides the appliances there is more than enough storage space in the kitchen.
Through the double doors is the backyard (South East) reachable. The backyard with several seating areas is largely tiled and the side of the house (South) with a hardwood deck. In the backyard and side garden there's complete privacy.
Through the backyard and the kitchen the garage is accessible. From the front garden, the garage is accessible via a manually operated sectional door. Spacious garage with connections for washing equipment and various storage options. The garage has a tiled floor.
Second floor:
Landing with access to the various rooms, including 3 bedrooms, separate toilet with washbasin and bathroom. The bathroom is located at the rear of the house and has a large shower, bathtub, double sink and design radiator. The bathroom is also accessible through the 1st bedroom. At the front of the house are bedroom 2 and 3 to be found. Both of good size and both with access to the balcony (North West).
Second floor:
Very spacious and bright attic bedroom with two dormers, air conditioning and a beautiful custom built-in closet across the width of the room. There is also ample storage space under the eave.
From the attic room is the technical area reachable. Here is next to the boiler also the heat recovery unit located. And again there is access to storage space under the eave.
The entire ground floor has a beautiful oak wooden floor. The 1st and 2nd floor has a modern laminate floor. In addition, the entire house comes with window coverings, light fixtures and neatly finished walls and ceilings.
In the front garden you can enjoy the afternoon and evening sun. The adjacent driveway provides space for several cars and has an electric car charging point.
The existing 18 solar panels provide an output of approximately 5000Kwh per year (yield over 2021-2022). So chances are that there are virtually no costs for electricity from the energy supplier!
Specifications:
- Very spacious living room
- Garage
- Parking space on private property
- 4 bedrooms
- Spacious garden around
- Upholstered
- Alarm system available
- Center with supermarkets, restaurants and stores within walking distance
- Near roads to Amsterdam, Schiphol, Leiden and The Hague
- Sassenheim train station is within cycling distance (about 7 minutes)
- Pets after consultation
- Non-smoking house
- Available for 16 months with a minimum rental period of 12 months
- Rent price excludes energy costs (but including the yields of the solar panels!), TV + Internet, alarm subscription and municipal charges
- Rental subject to landlord's approval.
Through the front garden and driveway is the entrance to reach. Entrance hall with coat rack, stairs to the second floor, toilet with fountain and doors to the living room. Bright L-shaped living room with oak wooden floor. At the front of the living room is the sitting area with cozy gas fireplace located. Above the gas fireplace, behind the shutters, are the connections for a television.
At the rear of the living room is the modern kitchen located. Spacious seating for a large dining table. The kitchen, in gray color, is equipped with stone worktop and appliances, namely; large fridge and freezer, microwave, oven, dishwasher and induction hob with stainless steel extractor. Besides the appliances there is more than enough storage space in the kitchen.
Through the double doors is the backyard (South East) reachable. The backyard with several seating areas is largely tiled and the side of the house (South) with a hardwood deck. In the backyard and side garden there's complete privacy.
Through the backyard and the kitchen the garage is accessible. From the front garden, the garage is accessible via a manually operated sectional door. Spacious garage with connections for washing equipment and various storage options. The garage has a tiled floor.
Second floor:
Landing with access to the various rooms, including 3 bedrooms, separate toilet with washbasin and bathroom. The bathroom is located at the rear of the house and has a large shower, bathtub, double sink and design radiator. The bathroom is also accessible through the 1st bedroom. At the front of the house are bedroom 2 and 3 to be found. Both of good size and both with access to the balcony (North West).
Second floor:
Very spacious and bright attic bedroom with two dormers, air conditioning and a beautiful custom built-in closet across the width of the room. There is also ample storage space under the eave.
From the attic room is the technical area reachable. Here is next to the boiler also the heat recovery unit located. And again there is access to storage space under the eave.
The entire ground floor has a beautiful oak wooden floor. The 1st and 2nd floor has a modern laminate floor. In addition, the entire house comes with window coverings, light fixtures and neatly finished walls and ceilings.
In the front garden you can enjoy the afternoon and evening sun. The adjacent driveway provides space for several cars and has an electric car charging point.
The existing 18 solar panels provide an output of approximately 5000Kwh per year (yield over 2021-2022). So chances are that there are virtually no costs for electricity from the energy supplier!
Specifications:
- Very spacious living room
- Garage
- Parking space on private property
- 4 bedrooms
- Spacious garden around
- Upholstered
- Alarm system available
- Center with supermarkets, restaurants and stores within walking distance
- Near roads to Amsterdam, Schiphol, Leiden and The Hague
- Sassenheim train station is within cycling distance (about 7 minutes)
- Pets after consultation
- Non-smoking house
- Available for 16 months with a minimum rental period of 12 months
- Rent price excludes energy costs (but including the yields of the solar panels!), TV + Internet, alarm subscription and municipal charges
- Rental subject to landlord's approval.
Details
| Rent | € 2.850 per month including service charges |
| Deposit | € 2.850 |
| Status | Rented |
| Interior | Unfurnished |
| Surface | 200 m2 |
| Object ID | SAS-11598 |
Home
| Bedrooms | 4 |
| Rooms | 5 |
| Bathrooms | 1 |
| Energy performance certificate | A |
| Construction year | 2003 |
| Garden | Yes |
| Orientation garden | South East facing |
| Balcony | Yes |
| North West facing |
Location
| Parking | Yes |
Extras
| Bath | Yes |
| Separate shower | Yes |
| Seperate toilet | Yes |
| Air conditioner | Yes |
| Fire place | Yes |
| Flooring | Hardwood |
