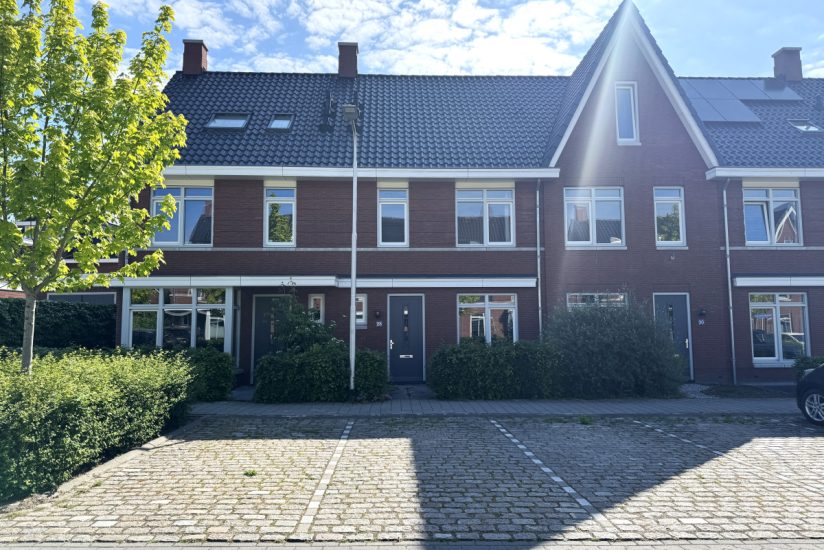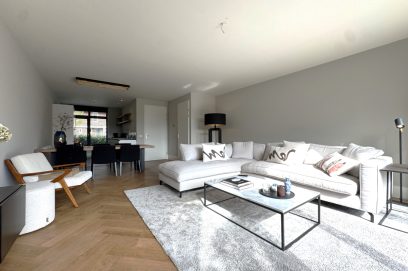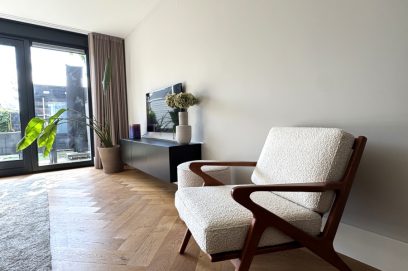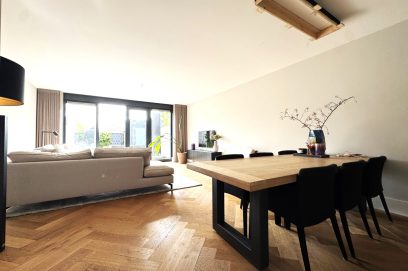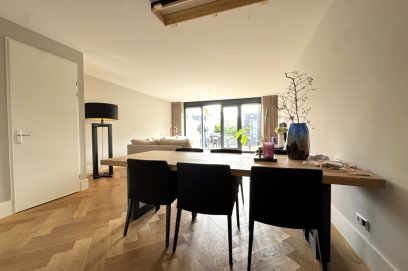Description
Spacious and extended terraced house located in the popular and child-friendly neighborhood Willemsbuiten. The house has a beautiful bright living room, three bedrooms and a spacious open attic with space for extra bedrooms. The house is very energy efficient and is conveniently located. By bike you are within 10 minutes from the house in the center of Tilburg. You are also only a few minutes away from the leisure areas Leijpark and Stappegoor. Here you will find (sports) shops, supermarkets, sports facilities, ice rinks, swimming pool, cinema and various schools. By car you can quickly get out of the city via, among other things, the Ringbaan-Zuid towards the surrounding villages or towards the highways to Eindhoven, Breda and 's-Hertogenbosch.
Ground floor
Hall/entrance, toilet, staircase to the first floor and the meter cupboard. The toilet is half tiled and equipped with a hanging toilet and washbasin.
The hall provides access to the living room with open kitchen. The extended living room is finished with a high-quality wooden floor in herringbone pattern and stucco on the walls and ceiling. The staircase cupboard is located in the living room. The beautifully landscaped backyard can be reached through the French doors. The kitchen is located at the front of the house. The kitchen has a high-gloss white kitchen unit with granite top and a cupboard wall, equipped with various built-in appliances, namely an induction hob with extractor system, refrigerator, dishwasher and combi oven. The entire ground floor has underfloor heating.
First floor
The landing on the first floor provides access to three bedrooms and the bathroom. One bedroom and the bathroom are located at the front of the house. The other two bedrooms are located at the rear. The landing and bedrooms are all finished with a PVC floor. The fully tiled bathroom is equipped with a walk-in shower with lockable shower wall, double washbasin in furniture and hanging toilet.
Second floor
The second floor can be reached via a fixed staircase. The boiler, connections for the washing equipment, the PV unit and the MV unit are located in the landing. Bedroom III
Garden
The house has a front and back garden. The back garden has two terraces and a detached wooden shed. The shed has electricity. The garden can be reached from the back.
Ground floor
Hall/entrance, toilet, staircase to the first floor and the meter cupboard. The toilet is half tiled and equipped with a hanging toilet and washbasin.
The hall provides access to the living room with open kitchen. The extended living room is finished with a high-quality wooden floor in herringbone pattern and stucco on the walls and ceiling. The staircase cupboard is located in the living room. The beautifully landscaped backyard can be reached through the French doors. The kitchen is located at the front of the house. The kitchen has a high-gloss white kitchen unit with granite top and a cupboard wall, equipped with various built-in appliances, namely an induction hob with extractor system, refrigerator, dishwasher and combi oven. The entire ground floor has underfloor heating.
First floor
The landing on the first floor provides access to three bedrooms and the bathroom. One bedroom and the bathroom are located at the front of the house. The other two bedrooms are located at the rear. The landing and bedrooms are all finished with a PVC floor. The fully tiled bathroom is equipped with a walk-in shower with lockable shower wall, double washbasin in furniture and hanging toilet.
Second floor
The second floor can be reached via a fixed staircase. The boiler, connections for the washing equipment, the PV unit and the MV unit are located in the landing. Bedroom III
Garden
The house has a front and back garden. The back garden has two terraces and a detached wooden shed. The shed has electricity. The garden can be reached from the back.
Details
| Rent | € 1.950 per month including service charges |
| Deposit | € 3.900 |
| Date of availability | Immediately |
| Status | Rented |
| Interior | Unfurnished |
| Surface | 129 m2 |
| Object ID | BRA-10871 |
Home
| Bedrooms | 4 |
| Rooms | 5 |
| Bathrooms | 1 |
| Energy performance certificate | A |
| Construction year | 2019 |
| Garden | Yes |
| Orientation garden | East facing |
Extras
| Separate shower | Yes |
| Seperate toilet | Yes |
| Flooring | Hardwood |
