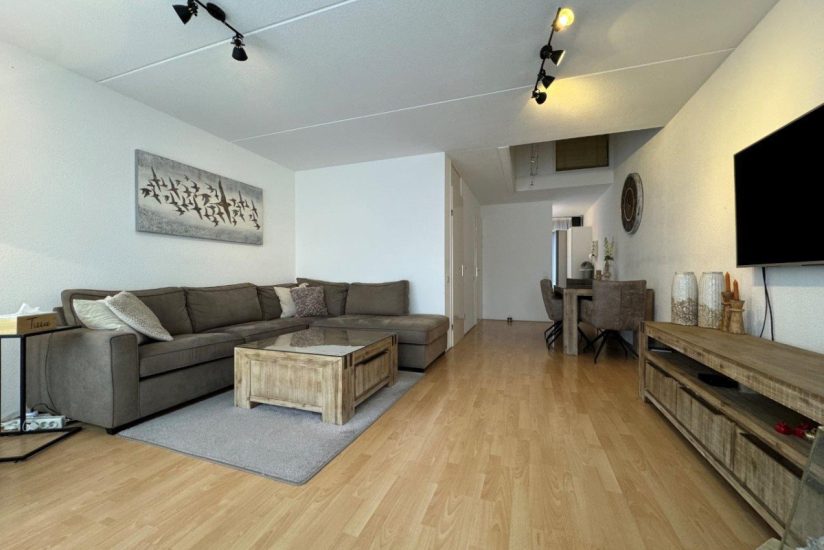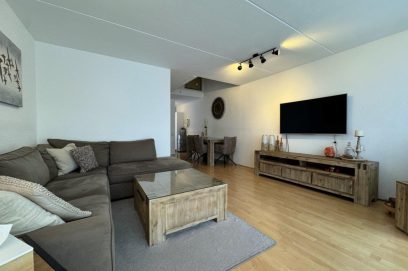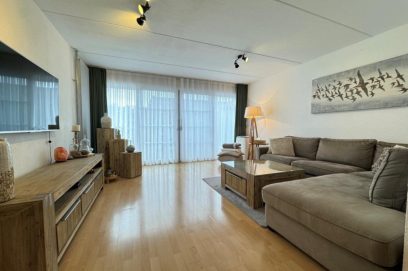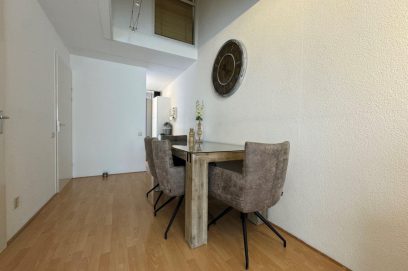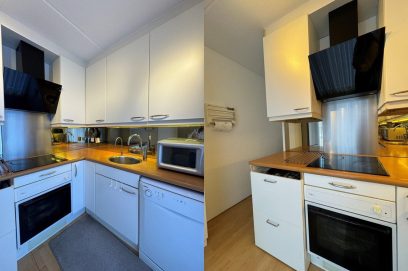Description
Located on the Meerwijkstraat in Tilburg, this lovely terraced house (4 bedrooms) is located in the pleasant Tuindorp De Kievit neighbourhood. This is a child-friendly and quiet area with relatively many families.
The house is located in a green area near many amenities. The Dalem Zuid shopping centre with a large Albert Heijn is located a few minutes from the house. Furthermore, there are several sports clubs, a sauna complex, recreational facilities, educational institutions and several shopping centres in the area.
In addition, the house is within cycling distance of the train station. Furthermore, the first exit road in the vicinity is only a 9-minute drive away.
LAYOUT
GROUND FLOOR
ENTRANCE / HALL
The house can be reached via the private driveway with carport and storage room. The hall provides access to the toilet and the living room.
LIVING ROOM
Spacious living room with a laminate floor. From the living room you reach the garden with a sliding door. The living room is adjacent to the kitchen.
KITCHEN
The kitchen is equipped with all necessary equipment.
FIRST FLOOR
From the hall on the first floor you reach two spacious bedrooms and a separate toilet.
BEDROOM I
Spacious bedroom with a laminate floor.
BEDROOM II
Spacious bedroom with a laminate floor.
SEPARATE TOILET
SECOND FLOOR
On the second floor there are two spacious bedrooms and the bathroom.
BEDROOM III
Spacious bedroom with a laminate floor.
BEDROOM IV
Spacious bedroom with laminate flooring
BATHROOM
Neat bathroom with walk-in shower, toilet and sink with ample storage space.
GARDEN
The backyard is located on the east and offers a back entrance.
STORAGE
There is a storage room on the driveway where you can store your bicycles or other items.
The house is located in a green area near many amenities. The Dalem Zuid shopping centre with a large Albert Heijn is located a few minutes from the house. Furthermore, there are several sports clubs, a sauna complex, recreational facilities, educational institutions and several shopping centres in the area.
In addition, the house is within cycling distance of the train station. Furthermore, the first exit road in the vicinity is only a 9-minute drive away.
LAYOUT
GROUND FLOOR
ENTRANCE / HALL
The house can be reached via the private driveway with carport and storage room. The hall provides access to the toilet and the living room.
LIVING ROOM
Spacious living room with a laminate floor. From the living room you reach the garden with a sliding door. The living room is adjacent to the kitchen.
KITCHEN
The kitchen is equipped with all necessary equipment.
FIRST FLOOR
From the hall on the first floor you reach two spacious bedrooms and a separate toilet.
BEDROOM I
Spacious bedroom with a laminate floor.
BEDROOM II
Spacious bedroom with a laminate floor.
SEPARATE TOILET
SECOND FLOOR
On the second floor there are two spacious bedrooms and the bathroom.
BEDROOM III
Spacious bedroom with a laminate floor.
BEDROOM IV
Spacious bedroom with laminate flooring
BATHROOM
Neat bathroom with walk-in shower, toilet and sink with ample storage space.
GARDEN
The backyard is located on the east and offers a back entrance.
STORAGE
There is a storage room on the driveway where you can store your bicycles or other items.
Details
| Rent | € 1.950 per month excluding utilities |
| Deposit | € 4.600 |
| Date of availability | Immediately |
| Status | Available |
| Interior | Furnished |
| Surface | 134 m2 |
| Object ID | BRA-10834 |
Home
| Bedrooms | 4 |
| Rooms | 5 |
| Bathrooms | 1 |
| Energy performance certificate | A+ |
| Construction year | 1996 |
| Garden | Yes |
| Orientation garden | East facing |
Extras
| Separate shower | Yes |
| Seperate toilet | Yes |
