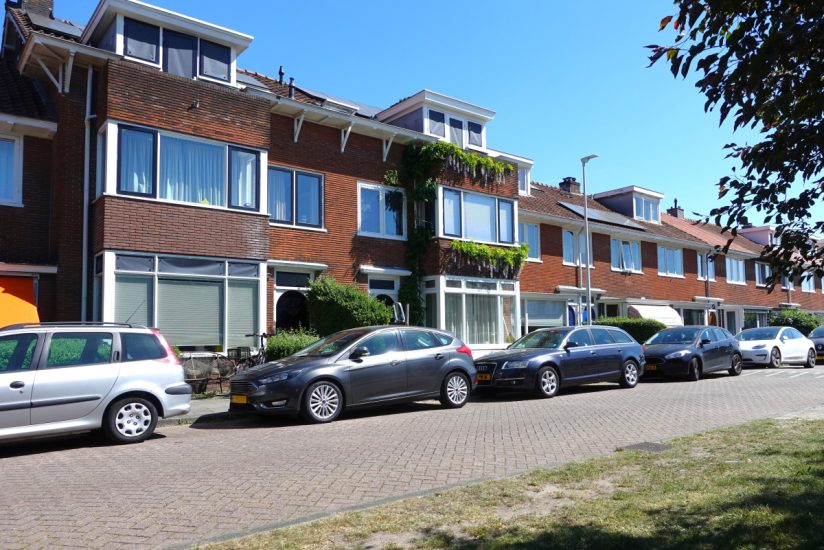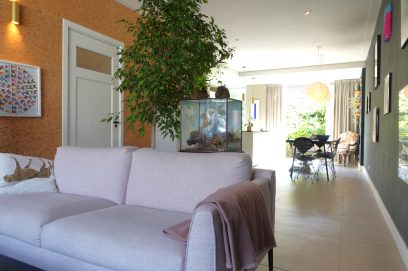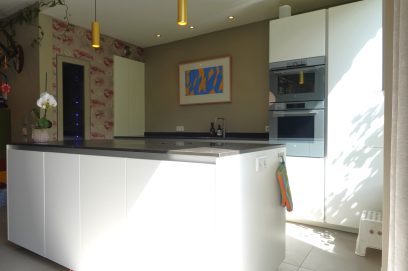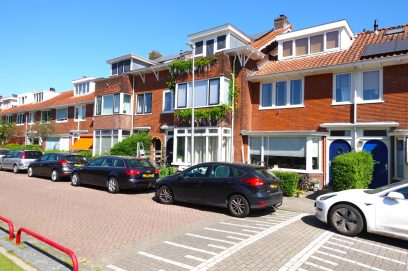Description
Charming and spacious family home in Hoograven neighborhood offered for rent. This fully furnished property has no less than 4 bedrooms, a study, a TV room and 2 bathrooms. From this location, the Waterlinieweg, the A12 and the A27 are easily accessible. Various shops for daily shopping are within walking distance.
Ground floor:
The entrance hall can be reached through a glass door, which provides access to a second hall. From this hall, the staircase to the first floor, the toilet and the living room can be reached. The attractive living room offers a view of the Julianaweg at the front. The dining area and open kitchen are located at the rear. The back garden can be reached from the dining area through French doors. The modern kitchen is equipped with all conveniences such as: a refrigerator, a freezer, a dishwasher, an induction hob, an extractor hood and a wine cabinet. There is a storage room in the back garden and access to an alley at the side of the garden.
1st floor:
The 1st floor can be reached via the staircase. From the landing, a separate toilet, the bathroom, as well as the two bedrooms and the study can be reached. The bathroom has a separate shower, a bath, a double sink with furniture and a designer radiator. A balcony can be reached from the bedroom at the rear.
2nd floor:
A fixed staircase leads to the spacious landing, which provides access to two bedrooms, a TV room and a second bathroom. This bathroom has a toilet, a shower, a sink with furniture and the washing machine and dryer are located here. A balcony can be reached from the TV room.
Ground floor:
The entrance hall can be reached through a glass door, which provides access to a second hall. From this hall, the staircase to the first floor, the toilet and the living room can be reached. The attractive living room offers a view of the Julianaweg at the front. The dining area and open kitchen are located at the rear. The back garden can be reached from the dining area through French doors. The modern kitchen is equipped with all conveniences such as: a refrigerator, a freezer, a dishwasher, an induction hob, an extractor hood and a wine cabinet. There is a storage room in the back garden and access to an alley at the side of the garden.
1st floor:
The 1st floor can be reached via the staircase. From the landing, a separate toilet, the bathroom, as well as the two bedrooms and the study can be reached. The bathroom has a separate shower, a bath, a double sink with furniture and a designer radiator. A balcony can be reached from the bedroom at the rear.
2nd floor:
A fixed staircase leads to the spacious landing, which provides access to two bedrooms, a TV room and a second bathroom. This bathroom has a toilet, a shower, a sink with furniture and the washing machine and dryer are located here. A balcony can be reached from the TV room.
Details
| Rent | € 2.995 per month excluding utilities |
| Deposit | € 5.950 |
| Date of availability | Immediately |
| Status | Rented |
| Interior | Furnished |
| Surface | 160 m2 |
| Object ID | UTR-12159 |
Home
| Bedrooms | 4 |
| Rooms | 7 |
| Bathrooms | 2 |
| Energy performance certificate | A |
| Construction year | 1904 |
| Garden | Yes |
| Orientation garden | East facing |
| Balcony | Yes |
| West facing |
Extras
| Bath | Yes |
| Separate shower | Yes |
| Seperate toilet | Yes |
| Flooring | Tiles |

















