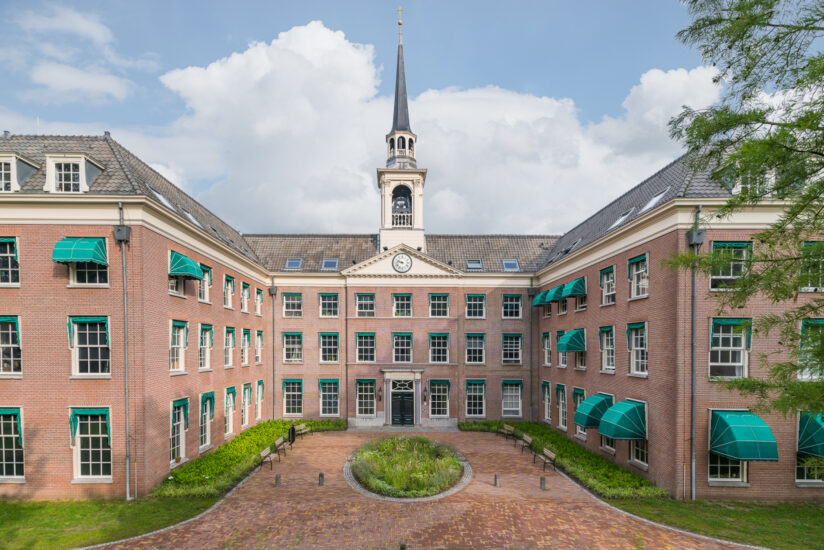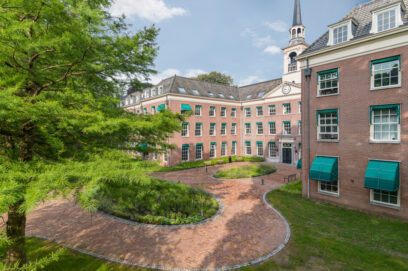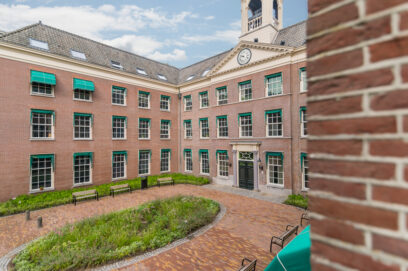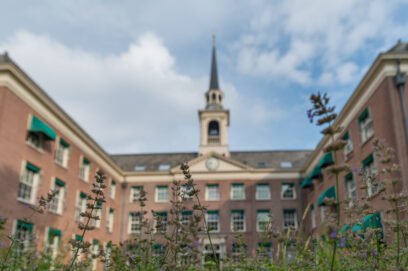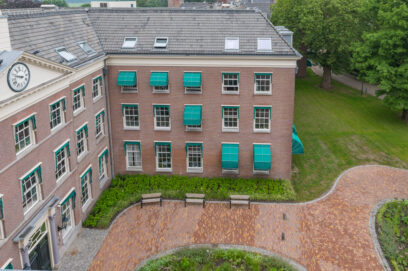Description
The beautiful monumental building with a phenomenal driveway, a beautiful bell tower and a chapel with a mosaic floor from 1920 makes Marius a special place to live. The building has a rich history. In 1412 the building was used as a monastery, from 1967 there was a seminary and after that the building functioned as a nursing home.
The houses have been completely and high quality renovated with finished walls, a beautiful laminate floor, window blackout and basic lighting. The project also offers all kinds of facilities for young and old. Things like a gym, a clubhouse with lounge and workplaces, even a dog-washing area and a beautiful garden with several terraces can be found in this project.
Ground floor: Entrance in the hall of the apartment, from where the various rooms can be accessed. On this floor are two of the bedrooms and the first bathroom. The bathroom is modern and has a towel radiator, walk-in shower and double sink with cupboard and mirror. The toilet is in a separate room.
At the end of the hall you can enter the wonderfully light living room. The large windows all around connect inside and outside in an attractive way. The modern open kitchen has been fitted with built-in appliances, namely; fridge/freezer combination, hob with extractor hood, dishwasher and cozy breakfast bar. The loft can be reached via the stairs.
First floor: From the loft you can reach the third bedroom, which has an en-suite bathroom. This second bathroom has a toilet, walk-in shower, double sink with furniture and mirror and a towel radiator.
Specifications:
- Shared garden with several terraces
- Near the village center of Warmond
- Monumental building with a rich history
- High-quality finish
- Fully furnished
- Pets allowed with permission from the landlord
- Available for an indefinite period, with a minimum of 12 months
- Rental price including service costs and excluding energy costs
- Advance payment G/W/E € 200.00 per month
- Allocation subject to approval by the landlord
The houses have been completely and high quality renovated with finished walls, a beautiful laminate floor, window blackout and basic lighting. The project also offers all kinds of facilities for young and old. Things like a gym, a clubhouse with lounge and workplaces, even a dog-washing area and a beautiful garden with several terraces can be found in this project.
Ground floor: Entrance in the hall of the apartment, from where the various rooms can be accessed. On this floor are two of the bedrooms and the first bathroom. The bathroom is modern and has a towel radiator, walk-in shower and double sink with cupboard and mirror. The toilet is in a separate room.
At the end of the hall you can enter the wonderfully light living room. The large windows all around connect inside and outside in an attractive way. The modern open kitchen has been fitted with built-in appliances, namely; fridge/freezer combination, hob with extractor hood, dishwasher and cozy breakfast bar. The loft can be reached via the stairs.
First floor: From the loft you can reach the third bedroom, which has an en-suite bathroom. This second bathroom has a toilet, walk-in shower, double sink with furniture and mirror and a towel radiator.
Specifications:
- Shared garden with several terraces
- Near the village center of Warmond
- Monumental building with a rich history
- High-quality finish
- Fully furnished
- Pets allowed with permission from the landlord
- Available for an indefinite period, with a minimum of 12 months
- Rental price including service costs and excluding energy costs
- Advance payment G/W/E € 200.00 per month
- Allocation subject to approval by the landlord
Details
| Rent | € 2.000 per month including service charges |
| Deposit | € 2.000 |
| Date of availability | Immediately |
| Status | Rented |
| Interior | Furnished |
| Surface | 117 m2 |
| Object ID | SAS-12600 |
Home
| Bedrooms | 3 |
| Rooms | 4 |
| Bathrooms | 2 |
| Construction year | 1840 |
Location
| Parking | Yes |
Extras
| Separate shower | Yes |
| Seperate toilet | Yes |
| Flooring | Laminate |
