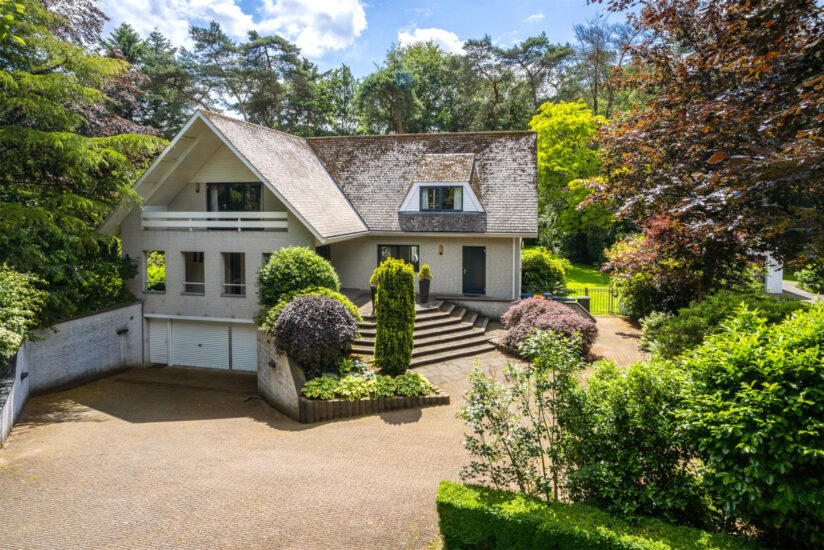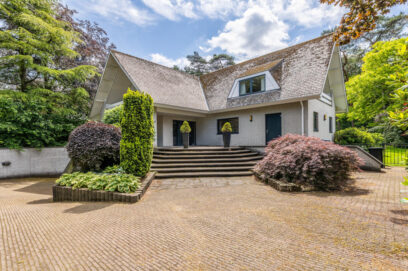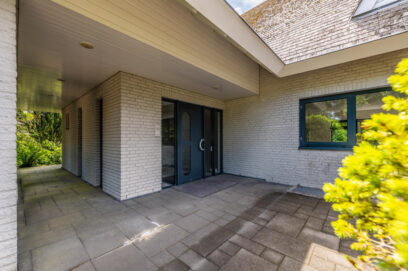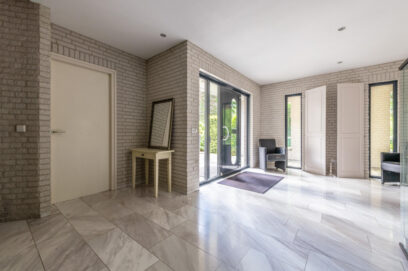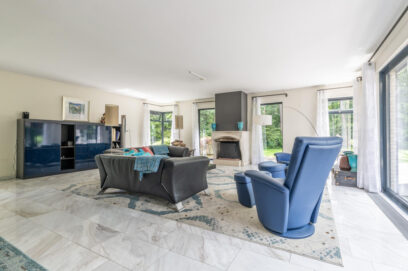Description
Enviably located in one of the most prestigious areas of Bosch and Duin, this impressive detached villa with 3 bedrooms, 2 bathrooms boast roomy and airy interiours. The property was built in 1992, is located on a spacious plot of more than 1720 m², energy efficient with energy label B.
Public transport (train station Bilthoven) 5 km, and the A28 Motorway at less 2 minutes.
There is sufficient parking space for several vehicles on site. The beautifully landscaped garden (south facing) offers optimal privacy and is surrounded by beautiful trees and lush greenery. The International School of Utrecht is just a 16 minute ride away.
Ground floor:
Upon entering the spacious and bright hall you will find a meter cupboard, storage cupboard, toilet with sink, wardrobe and an elegant floating staircase that provides access to the various rooms.
The garden-oriented living room is extremely spacious and equipped with a robust mantelpiece with fireplace. From the living room you can enter the sun terrace through sliding doors, which offers a beautiful view of the surrounding garden.
There is also a separate T.V./relaxation corner with a gas fireplace. The living room has windows all around, providing optimal daylight.
The kitchen/diner is equipped with a luxurious SieMatic kitchen layout and various built-in appliances, including an induction hob, steam oven, combi oven, dishwasher and an American refrigerator with ice maker.
Adjacent is a utility room with kitchen unit and pantry, as well as a second utility room with connections for white goods, both with their own exterior door. The entire ground floor has a marble floor with underfloor heating.
First floor:
The landing on the first floor provides access to a separate toilet and the various bedrooms. The master bedroom has a double walk-in closet, a south-facing balcony and a private bathroom with bath, shower and washbasin with double sink.
The second bedroom has a walk-in closet and access to a west-facing balcony.
The third bedroom also has a fitted wardrobe and a north-facing balcony. The layout of the bedrooms ensures that each room is completely separate from each other, providing a lot of privacy.
There is also a second bathroom with a corner shower and a large washbasin with double sink. This floor has a parquet floor, while the bathrooms have a tiled floor with underfloor heating.
This information has been compiled by us with due care. However, no liability is accepted on our part for any incompleteness, inaccuracy or otherwise, or the consequences thereof. The provisions in the rental agreement will be decisive and no rights can be derived from this presentation. The property presentation may show one or more items that will not be part of the rental.
Please contact our office about the conditions that may apply to this property, including the income requirement, duration and form of the rental agreement and possible minimum rental period, etc.
Public transport (train station Bilthoven) 5 km, and the A28 Motorway at less 2 minutes.
There is sufficient parking space for several vehicles on site. The beautifully landscaped garden (south facing) offers optimal privacy and is surrounded by beautiful trees and lush greenery. The International School of Utrecht is just a 16 minute ride away.
Ground floor:
Upon entering the spacious and bright hall you will find a meter cupboard, storage cupboard, toilet with sink, wardrobe and an elegant floating staircase that provides access to the various rooms.
The garden-oriented living room is extremely spacious and equipped with a robust mantelpiece with fireplace. From the living room you can enter the sun terrace through sliding doors, which offers a beautiful view of the surrounding garden.
There is also a separate T.V./relaxation corner with a gas fireplace. The living room has windows all around, providing optimal daylight.
The kitchen/diner is equipped with a luxurious SieMatic kitchen layout and various built-in appliances, including an induction hob, steam oven, combi oven, dishwasher and an American refrigerator with ice maker.
Adjacent is a utility room with kitchen unit and pantry, as well as a second utility room with connections for white goods, both with their own exterior door. The entire ground floor has a marble floor with underfloor heating.
First floor:
The landing on the first floor provides access to a separate toilet and the various bedrooms. The master bedroom has a double walk-in closet, a south-facing balcony and a private bathroom with bath, shower and washbasin with double sink.
The second bedroom has a walk-in closet and access to a west-facing balcony.
The third bedroom also has a fitted wardrobe and a north-facing balcony. The layout of the bedrooms ensures that each room is completely separate from each other, providing a lot of privacy.
There is also a second bathroom with a corner shower and a large washbasin with double sink. This floor has a parquet floor, while the bathrooms have a tiled floor with underfloor heating.
This information has been compiled by us with due care. However, no liability is accepted on our part for any incompleteness, inaccuracy or otherwise, or the consequences thereof. The provisions in the rental agreement will be decisive and no rights can be derived from this presentation. The property presentation may show one or more items that will not be part of the rental.
Please contact our office about the conditions that may apply to this property, including the income requirement, duration and form of the rental agreement and possible minimum rental period, etc.
Details
| Rent | € 3.450 per month excluding utilities |
| Deposit | € 6.800 |
| Date of availability | Immediately |
| Status | Rented |
| Interior | Unfurnished |
| Surface | 360 m2 |
| Object ID | HLV-12732 |
Home
| Bedrooms | 3 |
| Rooms | 4 |
| Bathrooms | 2 |
| Energy performance certificate | B |
| Construction year | 1992 |
| Garden | Yes |
| Orientation garden | South facing |
| Balcony | Yes |
| South facing |
Location
| Parking | Yes |
Extras
| Bath | Yes |
| Separate shower | Yes |
| Seperate toilet | Yes |
| Fire place | Yes |
| Flooring | Tiles |
